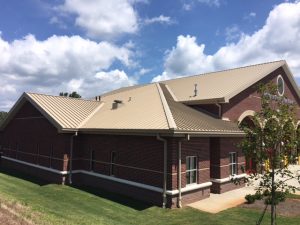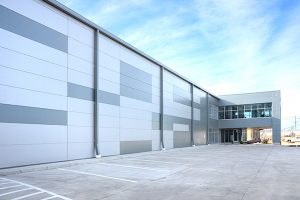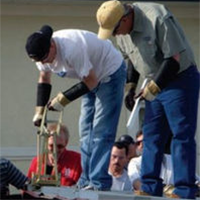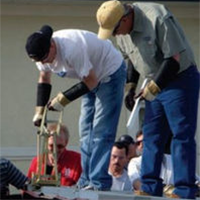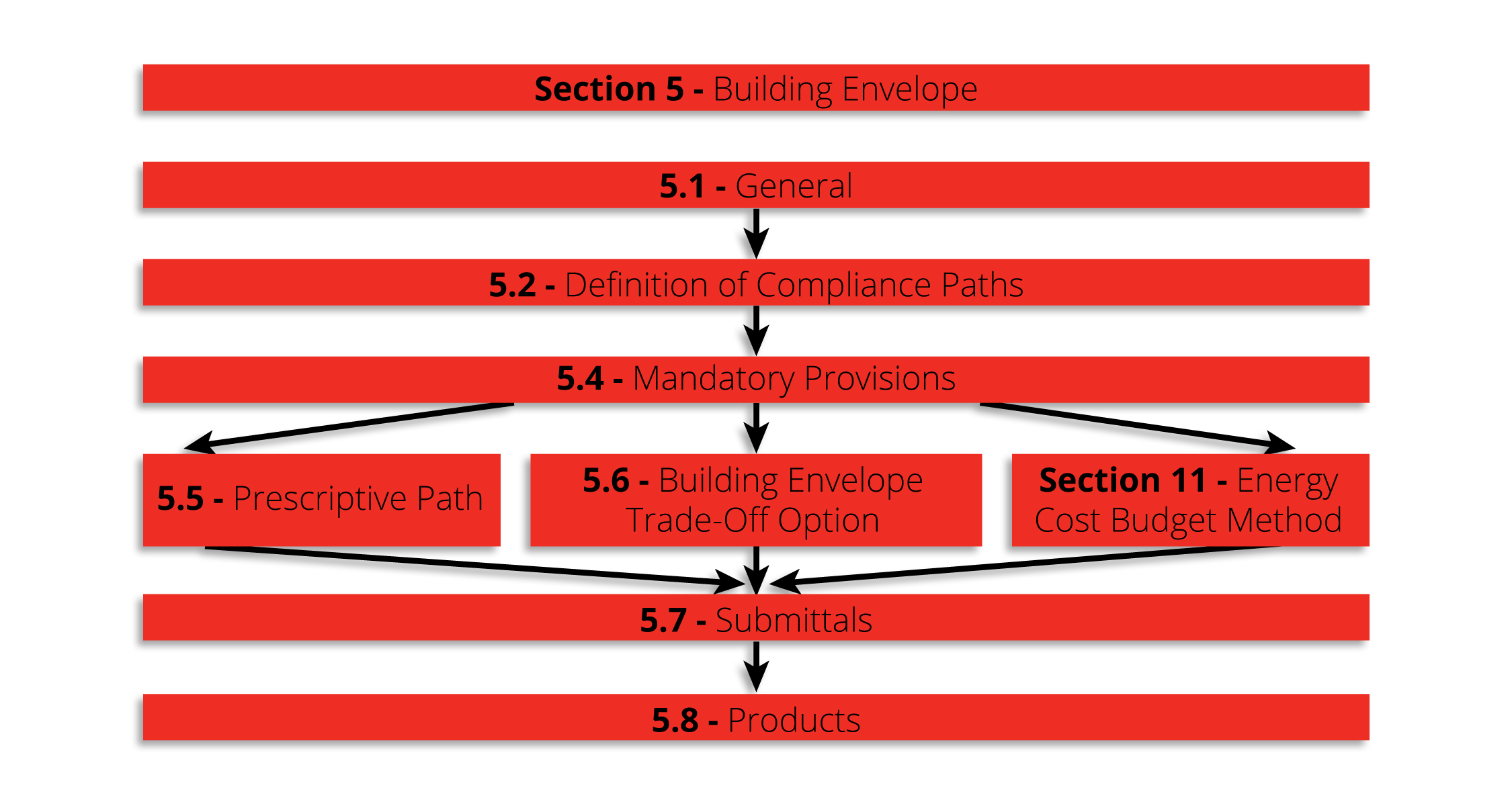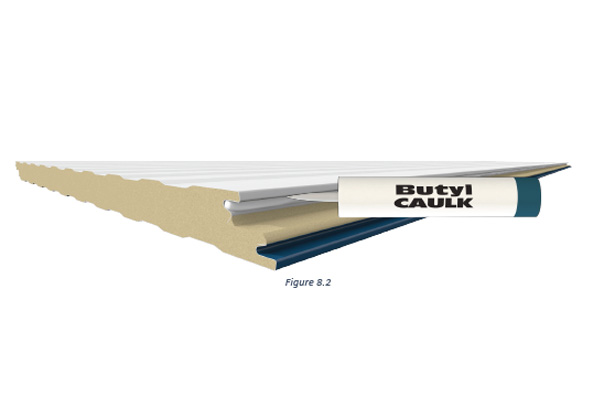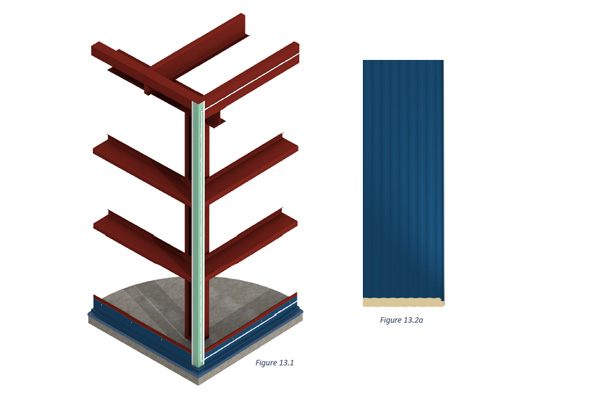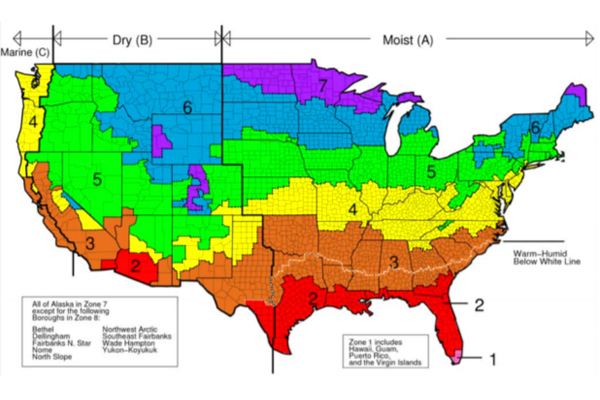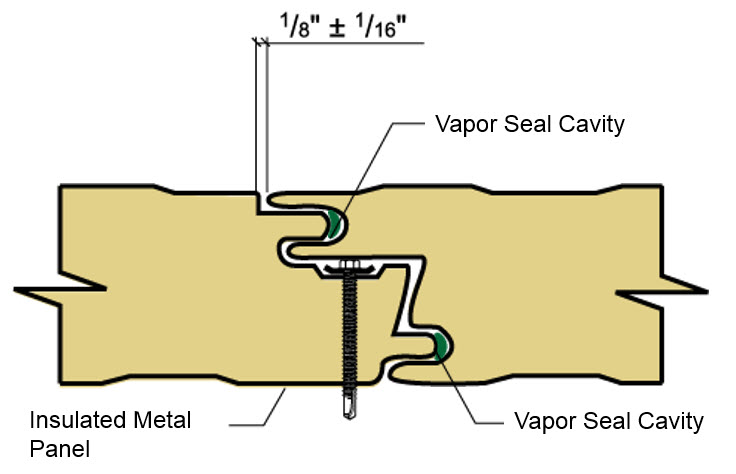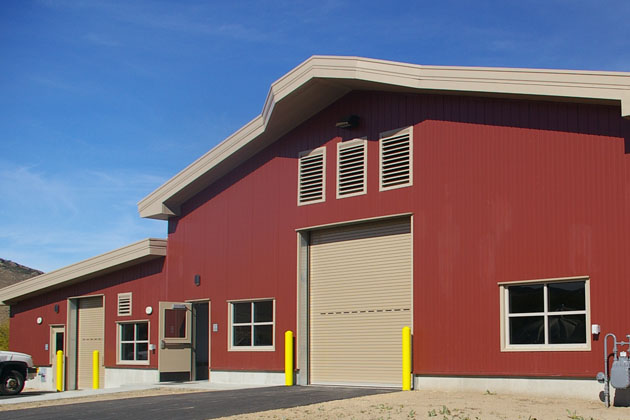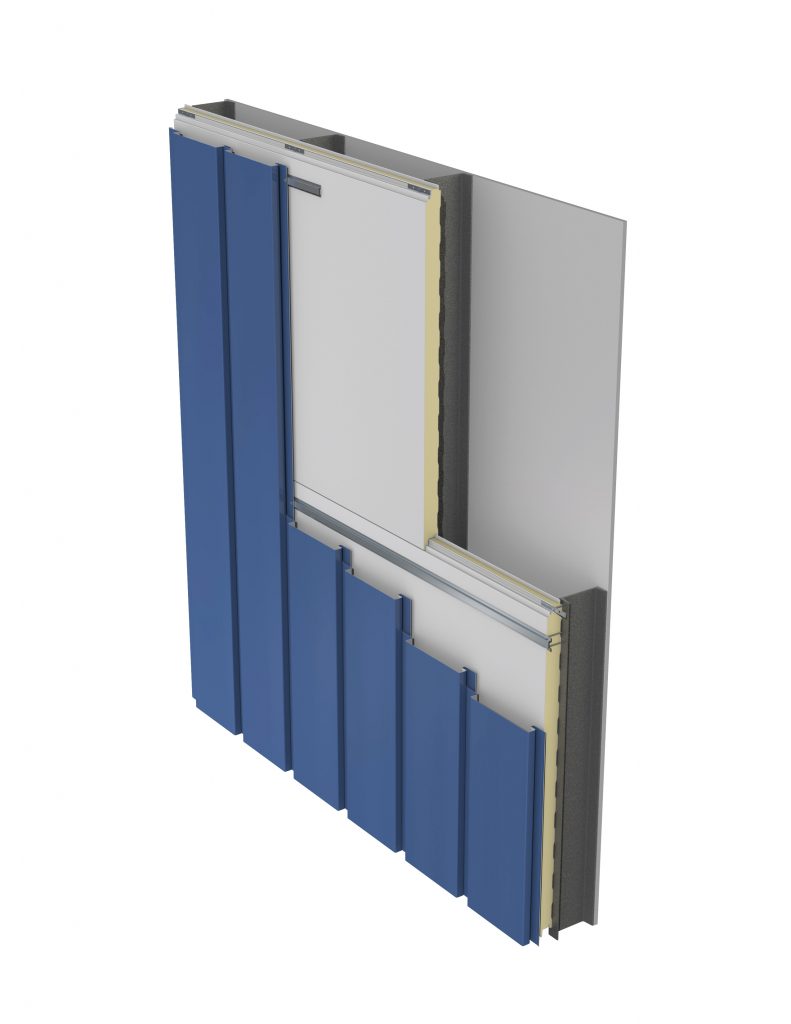The age of electronic commerce is firmly in place. It seems that just about anything can be ordered and paid for online then shipped directly to customers. Since this makes the process of buying and selling so much more convenient and efficient, it is exciting to see that this method can be used to order metal roof and wall panels, trim, accessories and even steel-curtain roll-up doors! MBCI is among one of the first metal building component manufacturers to offer an online ordering service to contractors, building owners and other customers. Here are some of the benefits to those who take advantage of this very timely e-commerce tool:
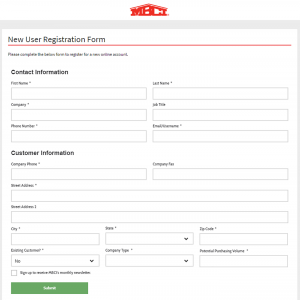
Simple and Safe Account Set-Up
Getting started using an online ordering website is usually quick and easy and only requires that you provide little more than basic company and contact information. Once those details are provided, your account verification and activation generally takes a few business days. This may seem like a long time to some—particularly in comparison to those e-commerce businesses that allow almost immediate account activation and even ordering by guests without accounts. However, instantaneous account approval methods often don’t allow for the customization and specialized pricing that online ordering services like MBCI’s do, and that verification and customization does take some time.
For those who have already done business with their selected retailer offline, historical account information can typically be linked to their new online account, including any unique pricing agreements. And, of course, sensitive information held within online ordering accounts can be kept safe using appropriate online security methods and password protection to keep everyone’s mind at ease when doing business online.
Immediate and Accurate Product Pricing
Time-Saving Features
When working under a deadline, you don’t always have time to wait for a sales representative to process your order manually. And besides, who has time to wait even when there are no deadlines! Instead of relying on others to receive accurate quotes each time you need to find pricing or place an order, you can use an online ordering tool to save time by:
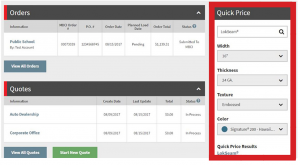
- creating as many custom quotes as you like and submitting orders anytime, anywhere and from any device—even when sales offices are closed
- saving items as favorites for quick reference
- creating custom quote templates for frequently-ordered product combinations
While online ordering is inherently faster than more traditional processes, these tools help speed up the process even further.
Intuitive Order Checkout Process
Once you’ve customized the products you need for your project(s) and added them to your cart, you are now ready to checkout. Online ordering makes this easy by providing fields that capture all necessary information like shipping address, delivery instructions, jobsite contact and more to help prevent delays in getting your material delivered. In addition, a variety of payment methods are often available, including purchase orders and even credit cards, allowing you to select the method you prefer best. An added benefit of ordering online is that once you’ve set your preferences, your account remembers them and helps you reduce the repeated entry of information that rarely changes.
Order Status Visibility
Another benefit to doing business online is that anytime you need to know the status of an in-progress or already-completed order, a quick glance at your online account should provide all the information you need. In most cases, you can check an order status by simply clicking on it to view details like the order confirmation and shipping status, which can also be easily shared with colleagues.
Account Management
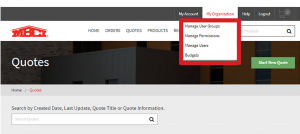
Most online ordering websites feature a robust suite of administrative tools that make it possible to easily:
- manage employee access
- designate which employees are allowed to purchase
- set spending limits on those employees and
- assign customers to specific employees within a sales team.
In addition, account management tools can make it very easy to view detailed reporting that shows order trends by product type, order time-frame and more. They also allow you to enable notifications to track updates and changes and build an integrated, company-wide address book to expedite order checkout.
With benefits like those listed above, it’s no wonder that businesses are transitioning to this digital means of operation. To find out more about how MBCI’s online ordering tool can help you quickly create quotes with accurate pricing, order the products you need to start building, and save time so you can focus on your business, visit http://www.mbci.com/shop/ or contact your local MBCI representative.
