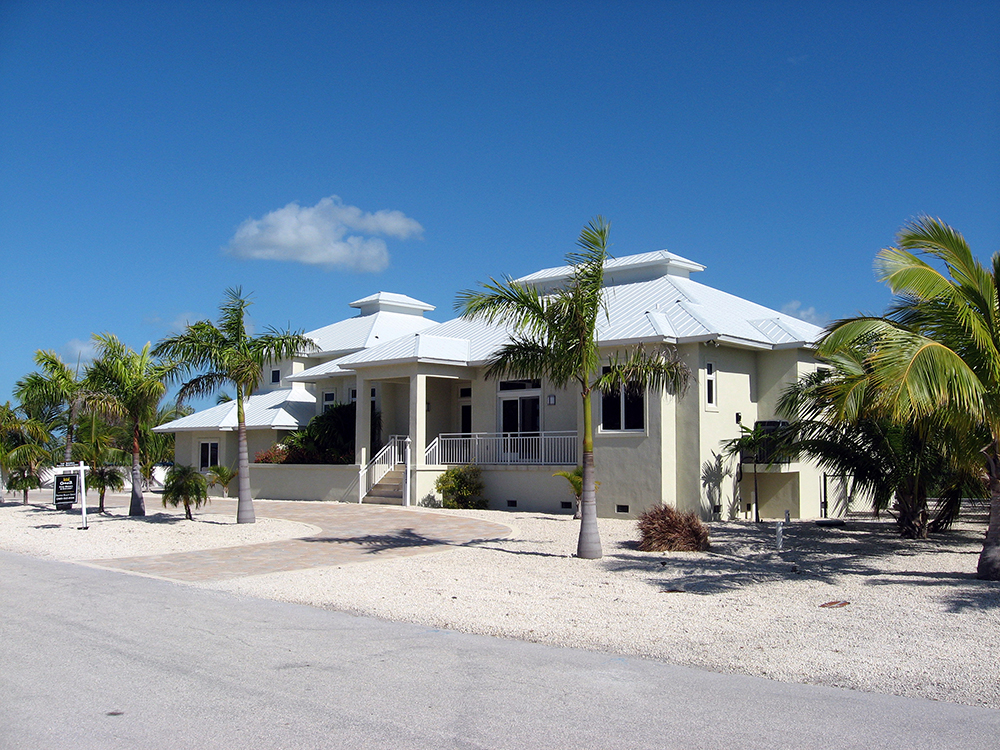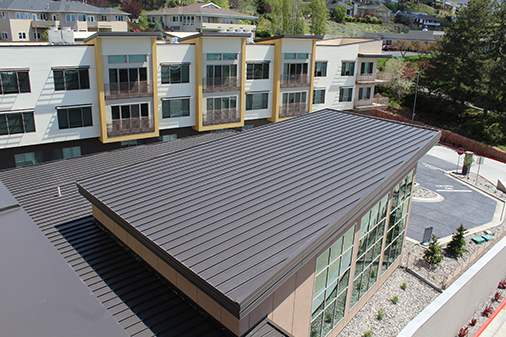Tag: wind resistance
Steep Slope Metal Panel Roof Retrofitting Over An Existing Low-Slope Roof: Part 2
Metal Roofing Considerations for Coastal Areas
Whether it is wind speed, sun exposure or the proximity to a coastline, these factors would be the major considerations when choosing metal roofing for a project in coastal areas. The good news is that metal panels can be used in just about any coastal area so long as you find the right product profile and finish that meets your specific requirements to maximize performance given the variables of the environment.
There are a number of special considerations given the environmental conditions inherent to a coastal area, including the impact to paint systems and certain unique maintenance requirements, wind ratings, hurricane conditions and certifications/regulatory product approvals that will limit the panels you can you use within specific coastal areas, for instance Dade County, the state of Florida, and the Texas Coast.
Finishes: The 1,500-Foot Rule
Metal components can be a great roofing choice, even in a coastal area, whether a bay, gulf, or ocean water. Key is how you manage the finish on the products and how close you are to the actual salt environment. Simply stated, if you’re outside of a 1,500-foot range from the coastline or salt water, then standard metal roofing would be suitable, but if you’re closer to the coastline there are special paint options or finishes you’d need for the product to withstand the coastal environment.
At MBCI, we use Flurothane Coastal coil coating system* as our standard solution to the challenge of salt spray and harsh coastal environments. This coating is a premium fluoropolymer (PVDF) system developed for use in the most extreme coastal environments. This system is unique in its use of an innovative thick film primer. The two-coat system has a total dry film thickness (DFT) of 1.7 to 2.0 mils.
Choosing an appropriate coastal finish can also affect your product’s warranty. If, for example, your project is within the 1,500-foot range and you don’t choose the required coastal finish, if the panels were to rust there would be no warranty offered and it could affect your warranty for weathertightness as well.
Suitable Panel Types and Additional Coastal Conditions
Overall, roof failures are the largest hurricane loss due to wind and water damage. For this reason, metal roofing is a highly recommended option for coastal regions where hurricanes and high force winds are prevalent. The appropriate metal panel type for these areas is mainly contingent upon what you want to accomplish. Because MBCI does have high wind ratings for most of our panels, whether it be a screw down (aka through-fastened) panel or a standing seam profile panel, selections should be determined by the complexity of the roof itself and the roof conditions. There are standing seam panels and through-fastened panels that can be approved for both roof and wall applications in many coastal areas.
Also, of note, different types of coastal areas may receive higher wind speeds. There is obviously a wide difference in wind speeds between the East Coast and the West Coast, for example, although both are coastal communities. In an area with higher wind speeds and/or hurricane conditions, you would want to consider panels that achieve higher wind ratings. Since there are many different panel options, and some may not be able to achieve as high wind ratings as others, you should look at what those values would be for wind and what testing has been done. MBCI’s metal wall panels and roofing systems are able to resist and withstand extreme environmental conditions, such as those in Florida or the Texas coast where strict product approval and testing processes are required.
MBCI has panels that meet requirements for Florida Approval, Dade County and Broward County for instance, where you need to have an NOA (Notice of Acceptance) for those county areas, as well as products that are TDI approved (Texas Department of Insurance), which is usually seen in the Texas coastal area.
Additionally, sun exposure and color can have an impact as far as solar reflectance, so that is another consideration. Somewhere like Florida gets a lot of sun yet a coastal area in Washington State would be mostly cloudy. If you are in an area that has more sun, then you may want to consider a panel with a higher solar reflectance value.
Maintenance Requirements
If you have metal roofing in a coastal area, you’re going to follow much of the same maintenance as you would on any metal roof, but you would want to inspect it for damage, especially after a wind event or storms. One of the main differences, though, especially if you’re within the 1,500-foot limit where you needed a special finish, is that you’re going to have to do a fresh water rinse regularly on the panels a couple of times a year. What this means is you are basically hosing it off with fresh water to get the potentially corrosive salt spray residue off of it.
For more on metal roof and wall panels and finishes for use in coastal areas, contact your local MBCI representative.
* (1) All substrates must be properly pretreated. (2) American Society for Testing and Materials. (3) Flurothane Coastal system is not designed to bridge cracks in the substrate. (4) Varies by color. (5) Flurothane Coastal system will generally meet the requirements for most post-painted fabrication processes. However, variations in metal quality, thickness or cleaning/pretreatment applications can lead to diminished flexibility.
SOURCE: Valspar Corporation
Are Metal Panels An Ideal Low-Slope Roofing Material?
Many large, commercial, low-rise buildings often don’t benefit from steeply-sloped roofs the way residences and small commercial buildings might. This is because a steep roof slope would add unwanted height and unnecessary construction cost. Buildings like warehouses, retail stores, etc. are more appropriately built with low-slope roofing, commonly known as “flat roofs”. The National Roofing Contractors Association (NRCA) defines low-slope roofs as those with “a slope at or less than 3:12″. Anything steeper qualifies as a “high-slope roof”. With this in mind, let’s look at some key points to consider when designing and constructing a low-slope roof.
Low-Slope Roofing Materials
When it comes to selecting low-slope roofing products, there are generally three fundamental choices:
- Asphalt/ Bituminuous Products: The traditional commercial roofing norm for many years, the use of asphalt/bituminous products has dwindled as newer, more appealing options have emerged.
- Flexible Membrane Roofing: This roofing material can be made from a variety of types of plastic/polymer-based materials (commonly known as EPDM, TPO, PVC, etc.). Rolls of the chosen membrane are laid out on the roof structure and secured in place either with mechanical fasteners (screws with large washers) or with a continuous layer of adhesive.
- Metal Roofing: Sometimes overlooked, metal roofing is suitable for different roof slopes. Many metal roofs that use standing-seam systems are rated for use with a pitch as low as ½:12.
When considering which type of roofing material to use for a building project, there are a number of significant differences that illustrate why metal roofing is often the ideal choice.
Engineered For Superior Performance
Standing-seam metal roofing is made specifically for use on low-slope roofs as it meets a number of performance requirements:
- Water resistance: Precipitation doesn’t penetrate through metal or through the standing seams where the metal panels join together. This is why they can tolerate such low slopes, allowing the water to drain away slowly and predictably without leakage.
- Rigidity: The rigid nature of metal means that there is less opportunity for ponding (standing water). This is not always the case with asphalt/bituminous or membrane roofing systems.
- Drainage: Metal roofs carry water to the building’s edge toward gutters and downspouts that carry it away from the building. Other roofing systems rely on drainage piped inside the building. This takes up space and has the potential to leak water inside the building and cause damage.
- Wind Resistance: Standardized uplift testing shows that metal roofing performs as well or better in extreme weather than mechanically-fastened or fully-adhered membrane systems.
- Durability: The most cited advantage of metal roofing is its long-term strength and durability. Engineered design and use of high-quality coatings ensures a longer lifespan—50 years or more. In contrast, other roofing types typically feature lifespan ratings of 20 or 30 years.
- Puncture Resistance: Low-slope metal roofing is more puncture-resistant than asphalt/bituminous or membrane roofing. This makes it better able to tolerate foot traffic, hail and other puncture-inducing hazards.
- Construction/ Installation Ease: Metal roofing panels are custom-made to suit specific building sizes and end uses. This customization typically means it takes less time to place and install metal roofing in the field. Further, metal panels can tolerate a wide range of temperatures and weather conditions and still install and perform as intended. Low-slope roofs are also safer to walk on with less risk of slips, falls and other hazards.
Cost-Effectiveness
Using metal roofing on low-slope roofing systems can be cost effective in a number of ways:
- Fewer labor hours as a result of the ease of installation saves money during construction.
- Competitive material costs, particularly if the metal roofing is part of a total metal building package from a single manufacturer.
- Minimal maintenance requirements and aversion to rusting, mold growth and decay that save the building owner money over time.
This all adds up to a very favorable life-cycle cost.
The performance, cost-effectiveness and life-cycle benefits of metal roofing panels make them a viable option for low-slope roofing systems. Manufacturers like MBCI can help you select the right metal roofing products and provide information and resources to help ensure proper installation.
View examples of low-slope metal roofing projects and contact your local MBCI representative to start your project today.
Appropriate Standing Seam Clips for Roof Panels
Part of the beauty and appeal of standing seam metal roofs is that the fasteners holding the metal panels in place are concealed. That gives the roof its clean, continuous appearance that is often desirable, but it also avoids the issue of potential roof leaks around exposed through-fasteners. Concealed fastening doesn’t mean that there aren’t any fasteners, though, it just means they are installed out of sight – underneath the panels. The industry standard approach is to use a metal clip that fits over the edge of a panel and that is secured with a screw type fastener to the structure or substrate below. Then it is covered by an adjacent panel or trim. The important thing to know is that not all panel clips are made the same – for good reasons.
What determines the type of panel clip to use? Here are the most common things to keep in mind:
The Manufacturer
Each manufacturer of metal roofing typically has a range of metal panel types, profiles, and brands that have their own traits and characteristics. As such, they need clips to match and fit with the manufactured panels. Hence, the first place to start with panel clip selection, is for the roofing manufacturer to be clear on the options and choices available that are compatible with their roofing products.
Building Size and Type
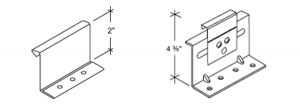
Manufactured metal buildings that include metal roofing commonly use very predictable, coordinated systems. Accordingly, a standard, one piece, “utility clip” is commonly used, primarily for snap together roof panels, on metal buildings that do not exceed certain widths causing undue expansion and contraction. One piece clips allow the roofing panels to expand and contract within the clip profile, but there are limits based on the amount of movement tolerated. Alternatively, in projects where the roofing is attached to something other than a metal building frame or where standing seams are used to secure the panels together, it is advisable to use a two-piece or “floating” clip. In these cases, a base piece is secured to the structure or substrate and the clip fits both into the base and over the roofing panel where it is seamed or folded into the vertical leg of the panel. Using this approach, the clip expands and contracts directly with the metal panel thus moving across the base and keeping the roofing attached.
Insulation
Roof insulation comes in different thicknesses, appropriately so for different climate zones and different roof designs. Since energy codes require at least some of the insulation to fit between the underside of the metal roofing panel and the structure (i.e. above the metal roofing purlins), the metal panel clip needs to be the right height to reach the full height of the insulation up to the top of the roof panel. Hence, manufacturers offer different sizes and heights of panel clips designed to work with different heights of insulation. In many cases, they also recommend the use of a thermal spacer underneath the clip to separate it thermally from the steel structure below. Note that the thermal spacer thickness is dependent on the insulation thickness over the steel purlin only, not the thickness of any insulation under the purlin.
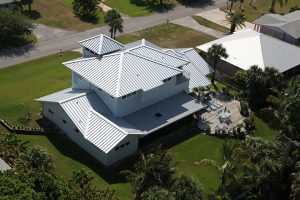
Other Factors
The panel clips connect the roof panels to the roof structure, so they need to be installed in a manner that allows them to do that job under normal and demanding circumstances. The driving issue in this case is not keeping the panel down, but preventing it from blowing off in a strong wind. Therefore, a structural engineer or other design professional may need to determine the proper spacing of the clips, the type and size of fasteners (i.e. screws) to use, or similar important details. Similarly, the proper installation of clips so that they seat and nest the way they are intended, means that qualified and certified installers / erectors should be used. In this way, roofing crews with the needed experience and training can help assure that the whole roofing system, including the panel clips, are installed properly.
To find out more about the most appropriate panel clips to use on a metal roof that you are involved with, contact your local MBCI representative.
Doors of Steel: Metal Roll-Up Doors for Any Application
Metal roll-up doors are designed specifically to offer security and durability in a variety of applications. MBCI offers a series of roll-up doors to service the self-storage and commercial markets.
Here, we’ll provide some key product details to help guide you to the right product for your application.
Self-Storage Doors
Built to meet the specific and unique demands of a small structure, MBCI doors offer many standard features that make it a superior choice. These include a proprietary gear-driven tensioning bracket for safe and easy adjustments, a rust-resistant aluminum bottom bar to protect against the elements, and a standard stainless steel latch.
650 Series: The best choice for a low-maintenance, wind-certified self-storage roll-up door.
Transform your storage building’s exterior and protect your tenants’ assets with the 650 Series steel-curtain roll-up door. Wind-load tested in accordance with IBC, FBC, and TDI, the wind-certified 650 Series was engineered to protect and maintain building envelopes in extreme conditions without the heavy, weighted elements required in frequent commercial use. The 650 Series provides tenants and facility or building owners peace of mind with sturdy construction that requires little to no maintenance. Wind-rated up to 8’ 8” and approximately 90 mph, the 650 Series door is ideal in coastal areas that experience large wind gusts and hurricanes and comes with a 30-year film integrity warranty and up to 25-year chalk and fade warranty. Our 650 Series offers insulation for better energy efficiency and is perfect for climate-controlled storage. We also offer top and side draft stop kits to reduce drafts.
690 Series: The premium choice for mini-warehouse and self-storage buildings in areas susceptible to extreme winds.
The 690 Series steel-curtain roll-up door is designed to operate smoothly and perform well in severe weather. They won’t buckle, bow, become misaligned from the tracks, or separate from the door frame during strong storms and wind events. Featuring 16-gauge galvanized steel guides and a wind bar, the 690 Series is wind-rated up to 10’ and approximately 140 mph—ensuring they meet mini-warehouse wind-load requirements. Our metal roll-up doors are wind-load tested in accordance with IBC, FBC, and TDI, allowing facility managers to avoid higher up-front insurance costs and reduce maintenance costs and downtime in the event of a storm. For climate-controlled units, our 690 Series offers insulation to help improve energy efficiency along with our top and side draft kits.
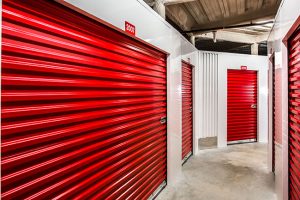
Commercial Series
MBCI’s commercial-grade, steel curtain roll-up doors offer tremendous versatility, and unparalleled quality, are easy to install, and require minimal maintenance. With a variety of models, colors, and mounting options, it is our goal to provide the right door for any application and back it with the best warranty you can find. These commercial doors are available as light gauge and heavy gauge; some options are wind-certified.
Light-duty roll-up doors: Quality roll-up steel doors engineered to withstand frequent use and outperform others in the industry.
MBCI offers two steel roll-up doors ideal for light-duty commercial use in everything from warehouses and farms to recreational storage and auto body shops. Available with electric motors and multiple mounting options, the 1950 Series and 2000 Series are versatile and low maintenance.
1950 Series: Known for operating quietly and requiring less headroom, the 1950 Series door is suitable for a number of light-duty commercial and recreational uses.
2000 Series: The 2000 Series is the perfect door for light-duty applications that require frequent use.
Heavy-duty roll-up doors: The integrity, partnership, and quality behind the design and production of our heavy-duty commercial doors make them the most durable and reliable in the industry.
Perfect for high-traffic use, our heavy-duty, commercial-grade metal roll-up doors are suitable for warehouses, loading docks, terminals, and distribution centers. Our quality sets us apart; every MBCI commercial door features heavy-duty brackets made of a .187-thick angle, high-cycle spring life, and continuous-duty design. Wind-load tested in accordance with IBC, FBC, and TDI, our heavy-duty commercial-grade doors is wind-certified to meet stringent building codes in coastal regions, including Florida and Texas.
2500 Series: Our 2500 Series is a heavy-duty sheet door suitable for warehouse and freight buildings.
3100 Series: Wind-rated and available up to 16′ wide, the 3100 Series will last for years with little to no maintenance.
Wind-certified doors: Commercial metal roll-up doors from MBCI are wind certified to perform against high winds and meet building codes. Fueled by constant changes in local and national building codes, as well as increasing insurance costs, doors with validated wind certification can dramatically reduce maintenance and replacement costs and minimize downtime. MBCI’s wind-certified doors are wind load tested in accordance with BC, FBC, and TDI.
(Note: MBCI’s 2500 and 3100 Series are all wind-certified commercial door options.)
MBCI delivers the highest quality metal roll-up door products and services that seamlessly integrate into new or existing building projects. Regardless of the project scope or wind and weather variables, MBCI has the right solution when it comes to roll-up doors for self-storage or commercial needs. Download our capabilities brochure or contact your local MBCI representative to learn more about which product is right for you.
Standard Testing For Metal Roofing – Part 2: Air and Water Resistance
In a prior post, we discussed the importance of independent (i.e. third party) standardized testing as a means of verifying the performance of metal roofing, and specifically looked at structural and wind uplift performance. In this post, we will similarly look at testing standards but focus on metal roofing tested for air leakage and water penetration.
Air Leakage and ASTM E1680
Keeping air from passing through a building system from the exterior to the interior (i.e. drafts) is a fundamental role of any building envelope system, including roofing. It is also important in controlling the flow of harmful airborne moisture into a roof assembly. Hence, testing a roofing panel for its ability to control air leakage is critical to the long-term success of the roofing system, and ultimately, the building.
ASTM E1680 “Standard Test Method for Rate of Air Leakage Through Exterior Metal Roof Panel Systems” is used to determine “the resistance of exterior metal roof panel systems to air infiltration resulting from either positive or negative air pressure differences”. It is a standard procedure for “determining air leakage characteristics under specified air pressure differences”. The test is applicable to the field portion of any roof area including panel side laps and structural connections but not at openings, the roof perimeter, or any other details. The test is also based on constant temperature and humidity conditions across the roofing specimen being tested to eliminate any variation due to those influences.
The standard test procedure consists of “sealing and fixing a test specimen into or against one face of an air chamber, supplying air to or exhausting air from the chamber at the rate required to maintain the specified test pressure difference across the specimen, and measuring the resultant air flow through the specimen”. Basically, the test is meant to reveal the ability of the selected roofing panel to resist the difference in air pressure between the two sides and thus demonstrate its air tightness.
The beauty of this standardized test is that different metal roofing products can be tested under the same conditions and compared. The standard calls for a pressure differential between the two sides of positive and negative 1.57 foot pounds of pressure per square foot of panel (75 paschals of pressure) and can be tested in the negative pressure mode alone if the roof slope is less than 30 degrees from horizontal.
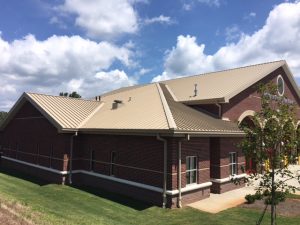
Water Penetration and ASTM E1646
In addition to air leakage, water leakage in roofing systems is obviously not desired. To test the performance of metal roofing products in this regard, ASTM E1646 titled “Standard Test Method for Water Penetration of Exterior Metal Roof Panel Systems by Uniform Static Air Pressure Difference” is the norm. This standard laboratory test is not based solely on free running water, but on water “applied to the outdoor face simultaneously with a static air pressure at the outdoor face higher than the pressure at the indoor face, that is, positive pressure”. This pressurized testing is intended to simulate wind-driven rain and flowing water that can build a head as it drains. The test measures the water-resisting properties of the roofing in the field of the roof panels including panel side laps and structural connections. Just like air testing, it does not include leakage at openings, perimeters, or other roofing detail areas.
The test method itself consists of “sealing and fixing the test specimen into or against one face of a test chamber, supplying air to or exhausting air from the chamber at the rate required to maintain the test pressure difference across the specimen, while spraying water onto the outdoor face of the specimen at the required rate and observing any water leakage”. Hence, it requires the air and water to be supplied simultaneously and for the testers to observe and document the rate of water leakage under the test conditions.
The test parameters typically require at least 20 gallons of water per hour (gal/hr) overall with between 4 – 10 gal/hr in any quarter section of the tested specimen, all at specified air pressure differentials. Given that this is a fairly stringent test, it is fair to say that metal roofing that holds up under these test conditions will likely perform well under most weather conditions when installed on a building. Typically, manufacturers have developed metal roofing products with seaming and connection methods that allow them to pass this test with virtually no observable water penetration.
To find out more about the tested results of metal roofing products you may be considering, contact your local MBCI representative or see the MBCI website and select the “testing” tab under a selected product.
Standard Testing for Metal Roofing – Part 1: Structural Performance and Uplift Resistance
When selecting a metal roofing product, there is an expectation that it will perform as intended over the life of the building. But what assures building owners, code officials, or design professionals that a product will in fact perform as promised? This question often comes up in building product discussions and the accepted way to answer it is to subject the products to physical testing. The type of testing is usually very specific to the product based on protocols and procedures developed by independent agencies such as Underwriters Laboratories (UL), ASTM International, or others. Manufacturers typically submit their products to independent testing labs who follow these standard test procedures. Once testing has concluded, they report the results back to the manufacturer. These results then show whether the product meets stated performance criteria or not. If not, the manufacturer can re-design and re-test until it does and then make the final results available to the public.
For metal roofing, a series of relevant and important tests are typically performed. In this blog, we will look at two of them related to structural performance and wind uplift.
ASTM E1592
The structural integrity of metal roofing is crucial given the various natural forces that can be imposed on the materials. Effects from wind, snow, or other conditions can compromise its integrity. Accordingly, the ASTM Committee E06 on Performance of Buildings (including sub-committee E06.57 on Performance of Metal Roof Systems) has developed ASTM E1592 “Standard Test Method for Structural Performance of Sheet Metal Roof and Siding Systems by Uniform Static Air Pressure Difference”. While the standard acknowledges the use of computation (i.e. calculations) to determine the basic structural capacity of most metal products, it also points out that some conditions are outside of the scope of computational analysis and hence need to be tested.
The standard describes a test method with “optional apparatus and procedures for use in evaluating the structural performance of a given (metal) system for a range of support spacings or for confirming the structural performance of a specific installation”. As such, it is very specific both to metal roofing and its installation. This test method uses imposed air pressure not to look at air leakage but simply to determine structural reactions. It consists of three steps:
1. Sealing the test specimen into or against one face of a test chamber
2. Supplying air to, or exhausting air from, the chamber at the rate required to maintain the test pressure difference across the specimen
3. Observing, measuring, and recording the deflection, deformations, and nature of any failures of principal or critical elements of the panel profile or members of the anchor system
The test needs to be performed with enough variation to produce a load deformation curve of the metal and account for typical edge restraint (fastening) representative of field conditions.
Manufacturers need to submit different products that are tested at least once at two different span lengths between supports. Standing seam roof panels are typically tested at a 5’-0” and 1’-0” span. Spans between the two tested spans can be interpolated. The result is a table of tested loading results that can be compared to code required or engineered design loading to then determine if the selected material and spacing are adequate for the project needs or if another product or spacing is needed.
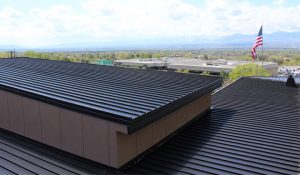
UL 580
The ASTM E1592 test is focused on the structural integrity of metal panels. It also uses positive and negative air pressure in a static (i.e. non-moving) condition to determine performance. There is also a separate concern about how metal roofing will perform in a dynamic condition as would be expected in a windy condition where wind gusts can ebb and flow erratically. In that regard, a separate test developed jointly between Underwriters Laboratories (UL) and the American National Standards Institute (ANSI) looks at the ability of roofing to resist being blown off a building due to wind. Known as ANSI/UL 580 “Standard for Tests for Uplift Resistance of Roof Assemblies”, it has become the recognized means to identify and classify the suitability of roofing for different wind conditions – low to high.
This test is also specific in its scope and intent stating that it “evaluates the roof deck, its attachment to supports, and roof covering materials”. It also points out that it is not intended to test special roof conditions, main or secondary structural supports, or deterioration of roofing. The standard prescribes in considerable detail the type of test chamber that needs to be constructed and used for the testing which includes three sections: “a top section to create a uniform vacuum, a center section in which the roof assembly (i.e. deck, attachment, and roofing) is constructed, and a bottom section to create uniform positive pressure”. The test procedure is then based on placing the roof assembly into the test chamber and subjecting it to a prescribed sequence of 5 phases of oscillating positive and negative pressure cycles (simulating dynamic wind conditions) over 80 minutes of total testing.
There are four wind uplift classifications obtainable for a tested assembly based on the test assembly retaining its attachment, integrity and without any permanent damage. These include Class 15, Class 30, Class 60, and Class 90. Each class has its own requirements for test pressures with increasing pressure as the class number increases. Higher class numbers indicate increasing levels of wind uplift resistance. Note, that to obtain a Class 60 rating, the tested assembly must pass the Class 30 test then be immediately subjected to the Class 60 test sequence. Similarly, to obtain a Class 90 rating, the tested assembly must first pass both the Class 30 and 60 tests. Metal roofing manufacturers who want their roofing products tested and classified under UL 580 must pair them with standard roof deck and fastening materials. Hence most have many different tests performed and results reported accordingly.
When reviewing metal roofing options, it is comforting to know that most manufacturers have tested their products and designed them to meet or exceed minimum requirements. To find out more about tested results of products you may be considering, contact your local MBCI representative or see the MBCI website and select the “testing” tab under a selected product.
Using Wind Clamps to Improve Wind Uplift on Standing Seam Metal Roofs
Among the most important factors to account for when specifying a standing seam metal roof are wind control and wind uplift. It is imperative to take the necessary measures to ensure the safety and efficacy of the metal roof. The wind clamp—an extruded piece of aluminum that is placed on the panel seams at clip locations—is one accessory that can be used to improve wind uplift characteristics on metal roofs, delivering substantial time and cost savings as these devices help mitigate risk of wind uplift and improve overall wind design.

Why Use a Wind Clamp
A typical failure mode of a standing seam metal roof panel is the clip top pulling out of the panel seam when the panels are subjected to high winds. With a standard install of a standing seam panel, the seams just fold into each other. With enough pressure, wind will force seams to come apart—be it a vertical failure, horizontal movement of the seam or from clip disengagement. The clip top can then pull out of the panel seam.
The wind clamp resists the panel seam being opened, allowing for higher uplift loads. The purpose of wind clamps, in fact, is to prevent 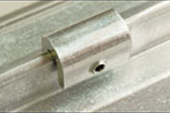 failures at the seam openings due to any deflection of the panel. The wind clamps provide more strength, thereby dramatically improving wind uplift performance.
failures at the seam openings due to any deflection of the panel. The wind clamps provide more strength, thereby dramatically improving wind uplift performance.
The clamp is installed over the panel seam at clip locations, in the edge and corner zones of the roof. This allows the roof to resist the higher wind pressures in these zones, usually eliminating the need for additional purlins or joists. On large roofs, the savings can be substantial.
Another benefit is shorter installation time. Since additional purlins or joists are typically not required at the edge or corner zones of the roof, the building can be erected faster.
Choosing Wind Clamps
When choosing the type of wind clamp, it is important to consider the type of panel and the special features of the clamps. MBCI, for example, uses S-5!’s patented wind clamps, which work for two panel types—Ultra-Dek® and Double-Lok®. The S-5! wind clamps do not penetrate the steel, thereby eliminating the risks of corrosion and water leakage that can be introduced by a hole in the steel. Since the screws are hidden from the weather elements, it helps to maintain waterproofing.
Quantitative Difference with Wind Clamps
One of the biggest benefits of using wind clamps in the edge and corner zones is that usage minimizes the quantity of purlins needed, resulting in substantial cost savings. For example, let’s look at a comparison using MBCI’s Double-Lok 24” – 24 ga. panels with and without wind clamps.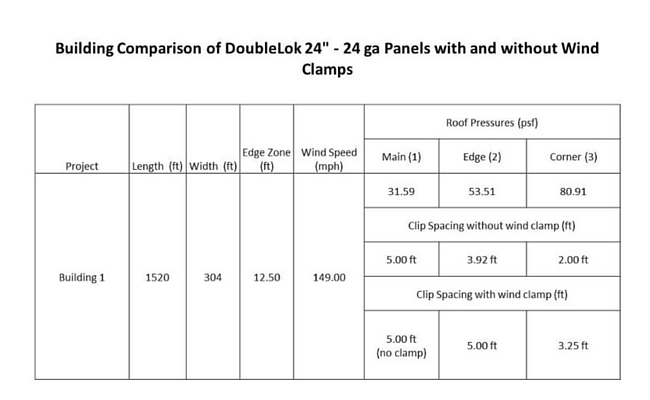
In this example:
- The use of wind clamps in the edge and corner zones eliminated 3,800 linear feet of purlins.
- Assuming 8” x 2-1/2” Zee 14 ga. purlins were used, there would be a cost savings of $10,400.
Conclusion
Utilizing wind clamps to protect the investment of a standing seam metal roof can increase strength, make installation faster and lower overall cost.
Wind Designs for Metal Roofs
One of the most important requirements for metal roof installation is ensuring that a roof stays in place when the wind blows. The core concept is that the roof’s wind resistance needs to be greater than the wind loads acting on a building’s roof. Wind resistance is most commonly determined by a physical test; wind loads are calculated.
Calculating Wind Loads
Wind loads are based on the design wind speed (which is based on the geographic location of the building), height of the roof, exposure category, roof type, enclosure classification and risk category. The height of the roof, and exposure and risk categories are factors that are used to convert design wind speed to an uplift pressure. Wind speed maps and the rules to calculate wind pressures are found in Section 1609, Wind Loads, in the 2012 or 2015 IBC. The information is based on an engineering standard written by The American Society of Civil Engineers, “ASCE 7-10, Minimum Design Loads for Buildings and Other Structures.”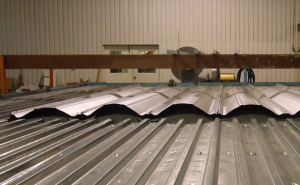
Defining Exposure Risk Category
Exposure categories relate to the characteristics of the ground, such as urban and suburban areas or open terrain with some obstructions or flat areas like open water. There are 4 risk categories. Category I is low risk to humans, such as agricultural facilities. Category III includes, for example, buildings for public assembly, colleges and universities, and water treatment facilities. Category IV includes essential facilities like hospitals and police stations. Category II is everything else—most roofs are Category II. A building shall be classified as enclosed, open or partially enclosed. The enclosure classification is used to determine the internal pressure coefficients used to calculate design roof pressures.
Determining Wind Pressures
Contractors should work with a structural engineer or the metal panel manufacturer to determine the wind pressures for each roofing project. Wind pressures are determined for the field of the roof, the perimeters and the corners, where loads are largest. Only after determining the design pressures can the appropriate metal panel roof system and attachment requirements be designed.
Testing Uplift Resistance
Physical tests are the most common method to determine uplift resistance. Panel width and profile, metal type and thickness, clip type and frequency, type and number of fasteners, and the roof deck contribute to the uplift resistance of every metal panel roof system. Metal panel roof systems installed over solid substrates (with concealed clips or through-fastened) can be designed using the following test standards: FM 4471, ASTM E 1592, UL 580, or UL 1897. Metal panels installed over open framing can be designed using either ASTM E 1592 or FM 4471. Manufacturers run these tests; uplift resistance data is available for most metal panel roof systems. Installers can get this data directly from manufacturers or from web-based listing services provided by FM and UL.
Designing a Legal Metal Roof System
Wind loads and wind resistance information is necessary to verify code compliance. Get it for every project you install! Using systems that not only have been tested to the correct tests, but using systems that have uplift resistance greater than the design loads is key to a successful installation, and quite frankly, key to installing legal roof systems.
