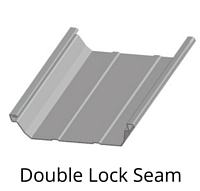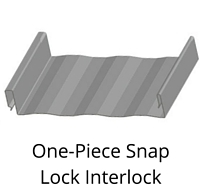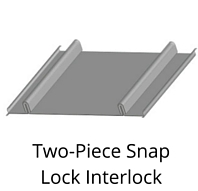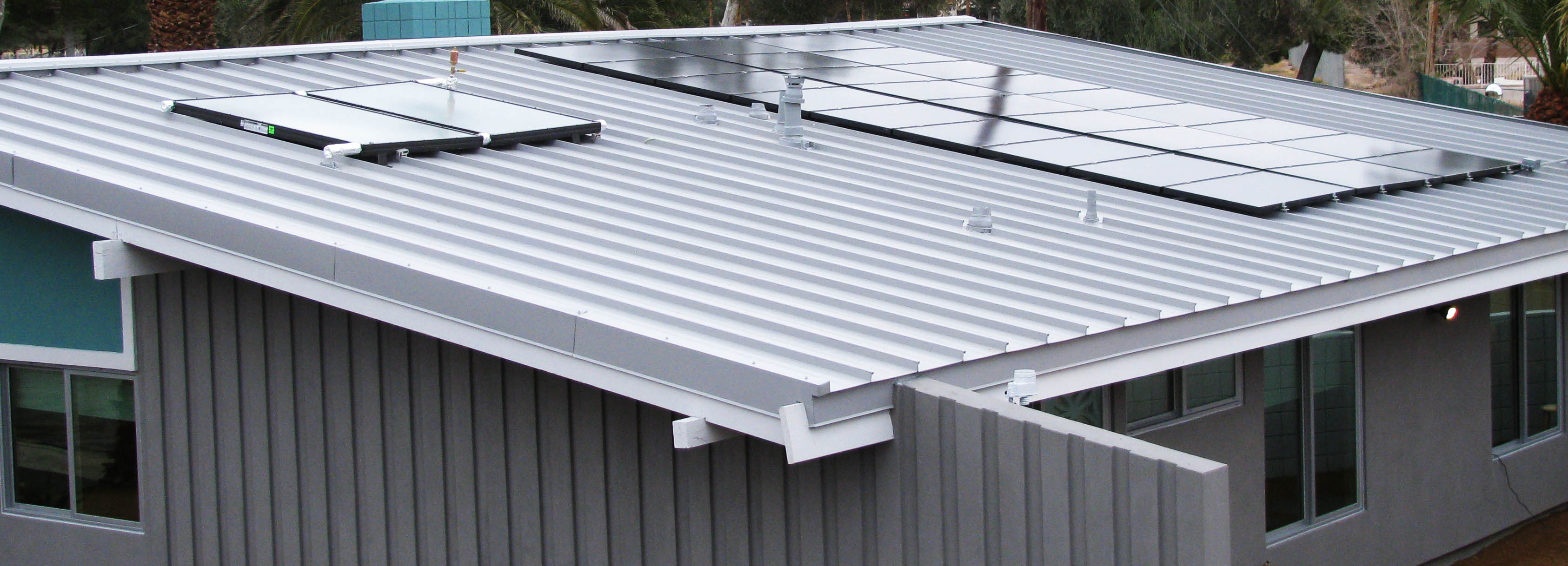Tag: fire resistance
Fire Resistance for Insulated Metal Panels
When it comes to understanding fire ratings for wall panels on buildings, one of the first things to overcome is incorrect information or misunderstanding that sometimes emerges around this topic. In an effort to achieve some greater clarity, let’s look at some of the basics of fire resistance ratings, particularly for insulated metal panels (IMPs).
Building Code Requirements
The fundamental reason that any wall needs to provide some degree of fire resistance is to allow people enough time to safely evacuate from a space or building in the event of a fire, or to prevent the spread of fire between defined areas or whole structures. Building and fire codes have been developed and adopted, in part, specifically to define the situations, building types, conditions and circumstances where different degrees of fire resistance are required to protect the public health, safety and welfare. Therefore, when looking at a specific building and the fire resistance ratings required, the applicable codes must be consulted and the proper determination made regarding the minimum fire resistance requirements for the different exterior and interior walls of that building.
Ratings-Based on Testing
The established means for knowing whether or not a wall meets a particular fire resistance rating is based on conducting a fire test in an independent laboratory. For IMPs, that means a manufacturer needs to submit full-size product samples to a laboratory such as Underwriter’s Laboratories (UL), which will then prepare and carry out the test according to standard, agreed-upon procedures such as ANSI/UL 263, “Standard for Fire Tests of Building Construction and Materials.” The procedures dictated by a standard such as this are intended to be the same for all similarly tested materials or products to determine the actual fire resistance rating for each. When the products are subjected to the prescribed heat and flame under uniform laboratory conditions, then they can be classified based on how well they performed. Some products, for example, may survive the test long enough to qualify for a 1- or 2-hour rating, while others may only qualify for a 30-minute rating before succumbing to the fire.

Selecting Products
In creating or renovating a building, then, it is incumbent on the design and construction team to choose products and materials that have a proven, tested fire rating that meets or exceeds the building code requirements for the particular building at hand. If a manufacturer of IMPs has been identified ahead of time, then it may be possible to ask for evidence of the UL or similar test to prove that the selected product or assembly meets the code requirements. But many times, there is a need to first determine the requirements, and then look for the available products and manufacturers who can provide the needed fire resistance. Fortunately, UL maintains an online directory of all of the products that they have tested and certified. Their online certifications directory allows users to input selected criteria to search for specific result reports. Using this resource for IMPs, the UL Category Code of BXUV and the UL File Number of U050 should be entered to do a search. This will yield a summary list referencing the ANSU/UL263 test with a link to the BXUV.U050 test report for IMPs. There you will see under item 2: “Metal faced panels, nominal 42 in. wide by nominal 4 in. thick (for the 1 Hour Rating) nominal 7 in. thick (for the 2 Hour Rating) or nominal 8 in. thick (for the 3 hour rating) installed vertically or horizontally. Panels supplied factory double tongue and grove joint.” This lets the design and construction know that 1-, 2-, or 3-hour ratings are available depending on the thickness of the IMP and given that the factory joint is provided. Hence, the manufacturer can label their products accordingly.
By specifying and selecting the proper products that have been correctly tested and certified, then building code compliance is not only streamlined, the building will meet the inherent fire and safety requirements for the people who will occupy it.
For fire resistance information on MBCI panels, please review the product data sheets.
Choosing the Right Type of Standing Seam Roof (SSR)
When it comes to specifying standing seam roofs, one type doesn’t fit all. While a standing seam metal roof system can be one of the most durable and weather-tight roof systems available in the industry, its benefits can be negated if you fail to understand the details in application parameters of the specific system. Do your research, though, and for your next design that requires an aesthetically pleasing and structurally sound metal roofing system, you can choose with confidence the standing seam metal roof system that suits your project to a tee.
How to identify a good standing seam roof system
A good standing seam roof system is one that can satisfy both the project’s specific design criteria and adhere to building code standards. Standing seam profiles can include those that are utilitarian or architectural in nature, are of numerous widths and profiles and have varying seam joinery (e.g., snap or field seamed).
Why specify a standing seam metal roof system
When properly installed, standing seam metal roof systems are an extremely effective and long-lasting material choice. Key advantages include:
- Weather-tight roofing system
- Can be engineered to withstand high winds (150 mph and higher)
- Class A Fire-resistance rating from UL
- Class 4 Impact-resistance rating from UL
- Long service life—up to 60 years
- Lightweight
- Special clips designed to accommodate thermal roof expansion and contraction and various thicknesses of fiberglass insulation
Matching the roof system to the project
In basic terms, there are four unique styles of metal standing seam panels: Double lock seam, symmetrical seam, one-piece snap-lock interlock and two-piece snap-lock interlock. These styles can be further delineated by seam shape or profile, i.e. trapezoidal rib, vertical rib, square rib and tee rib. The choice of the rib profile, as well as the rib spacing is generally an aesthetic preference of the designer. Knowing which style will best suit a given situation will help ensure a successful installation.
 |
||
|---|---|---|
Some criteria to consider are roof slope, roof run (distance from eave to ridge), weather conditions (such as ice or snow) and architectural features, i.e. hips, valleys, dormers, parapet walls, etc.
For instance, if your project has a roof slope of 1/2:12 you will need to ensure the product being installed is approved for this low pitch. In this case, you would likely use a “double lock” or mechanically “field-seamed” panel. You also want to ensure that all details are able to provide for a weather-tight seal even if temporarily submerged during a heavy rain. Field-seamed panels are also the best choice in areas that experience heavy ice and snow.
Additionally, it is imperative to recognize complicated design details that should be carefully specified and reviewed regardless of the roof slope. Design conditions that require special attention include: roof transitions, dead valleys, dormers, eave offsets, ridge offsets and offsets in parapet walls.
It cannot be overstated that you should always consult a metal roofing manufacturer about the capabilities of the standing seam metal roof system, including what warranties are available, prior to specifying it.
Browse the standing seam product manual for more information.
Design and testing
Familiarize yourself with wind uplift testing as prescribed by Underwriters Laboratories (UL-90 – 580 Test) and ASTM E-1592.
Fire Resistance of Metal Panel Roof Systems
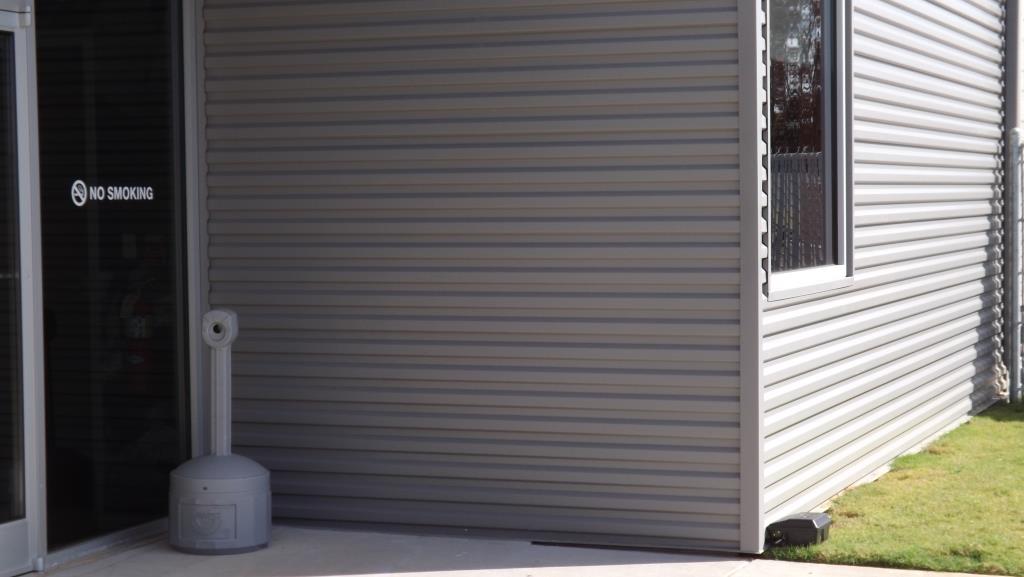 Metal is inherently fire resistant. The codes acknowledge that; however, certain limits are placed on metal’s fire resistance when used as part of a metal roof system.
Metal is inherently fire resistant. The codes acknowledge that; however, certain limits are placed on metal’s fire resistance when used as part of a metal roof system.
Metal panels transfer heat very well—they get hot quickly and give up heat quickly. And, in many cases, there is a building component (roof deck, framing) directly under metal panels. Metal roof systems are required to be fire classified because of the concern about the combustibility of the materials under the metal panels.
Fire Resistance Classifications
The 2012 and 2015 IBC, in Section 1505 of Chapter 15, states that fire classification of roof assemblies is based on two tests—ASTM E108 and UL 790—that are fundamentally identical. Each requires a spread of flame test and a burning brand test. Tested roof systems are fire classified Class A, B, or C, where the most fire-resistant roof assemblies are Class A, and Class C is least resistant.
Building Code Fire Resistance Requirements
Building codes establish fire resistance requirements for roofs based on the type of construction (e.g., concrete/steel, wood) for the building. A common misconception about roofs’ fire ratings is that building codes require Class A. Not true—the IBC does not require Class A roof assemblies for any type of construction! Only roofs on buildings located in wildfires zones (e.g., Southern California) will likely be mandated to be Class A. (It is worth mentioning here that the vast majority of low- and steep-slope roof systems sold and installed in the U.S. are Class A.)
The building code lists a number of roof types deemed to be Class A (in other words, testing is not required). Appropriately, metal panels are included: ferrous (steel) and copper shingles or sheets, metal sheets, and shingles on noncombustible decks (e.g., steel, concrete—not wood), or on noncombustible framing where a deck is not included (e.g., directly over metal purlins). The key is that the deck or framing is noncombustible.
If metal panels are installed over combustible decks, the assembly needs to be tested using ASTM E108 or UL 790. An exception for combustible decks is that 16 oz./sq. ft. copper (or thicker) can be installed over combustible decks and be considered Class A without testing.
Building with Fire Safety in Mind
The code requirements for fire resistance of metal panels are logical and not overly burdensome. Most metal panel manufacturers have tested their roof assemblies, and most, if not all, metal panels and shingles can be used in Class A fire-rated roof systems.
Rooftop Solar Energy
The “Sustainability begets resilience” blog ended with a nod to rooftop energy production. So, how will you respond when, not if, a building owner asks you about rooftop solar energy? An appropriate and accurate answer is, “The combination of a metal roof and solar energy is a recipe for a long-term, high-performance roof system,” or something like that. The fact is a metal panel roof is an ideal substrate for a solar energy system.
Installation Methods
Solar energy is the broad term for two sub-categories: photovoltaic (PV) systems (electricity) and solar thermal (hot water) systems. Besides the obvious differences, the rooftop attachment concepts for both systems are quite similar. PV panels and solar thermal panels are commonly rigid with metal frames. Attachment to metal roofing panels can be direct or include rails. Both methods use a customized clip that attaches to the metal roofing panel seam; then, metal-framed PV panels or rails are attached. The need for rails (think “purlins”) depends on the seam spacing and layout of the roof panels relative to the size and layout of the PV or solar thermal panels. Overall roof slope matters, too. Directly attached solar energy systems match the slope of the roof, which is not necessarily the optimum slope for energy production.
Structural & Performance Requirements
Other considerations include the structural load, fire resistance, wind resistance and the use of code-approved materials and components. A solar energy system adds weight to the roof. Does the structure need updating to carry the gravity load as well as any increased wind uplift loads? Adding panels to the roof will increase the sliding load (i.e., drag load) on the clips holding the roof panels to the substructure. And let’s not forget about the potential for snow retention or increased snowdrifts that will add weight.
Fire and wind resistance should be discussed with the manufacturer or designer of the PV or solar thermal system. Fire and wind design are incredibly important, and there are very specific code requirements to meet.
Layout Considerations
Rooftop layout of solar systems, especially PV, should not block drainage or impede roof maintenance. Also, clearance at roof perimeters and access to critical roof areas (e.g., drains, rooftop units) is necessary. Last but certainly not least, check with the metal panel roof system manufacturer about warranty issues regarding a rooftop solar energy installation.
While there are many things to consider when installing solar energy systems on roofs, the long service life of metal panels and the ease of installation certainly make metal roofs and solar energy a great combination!
