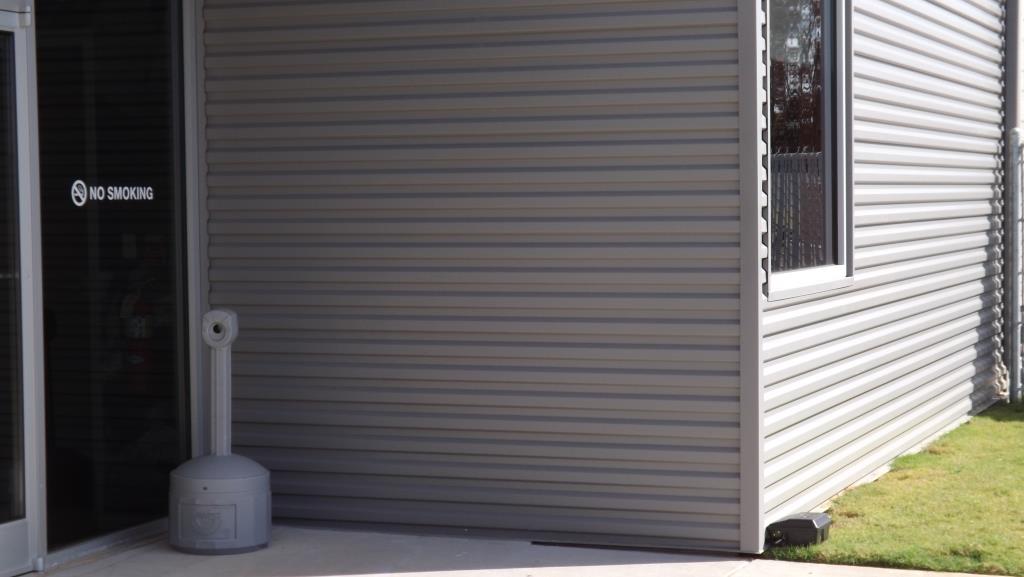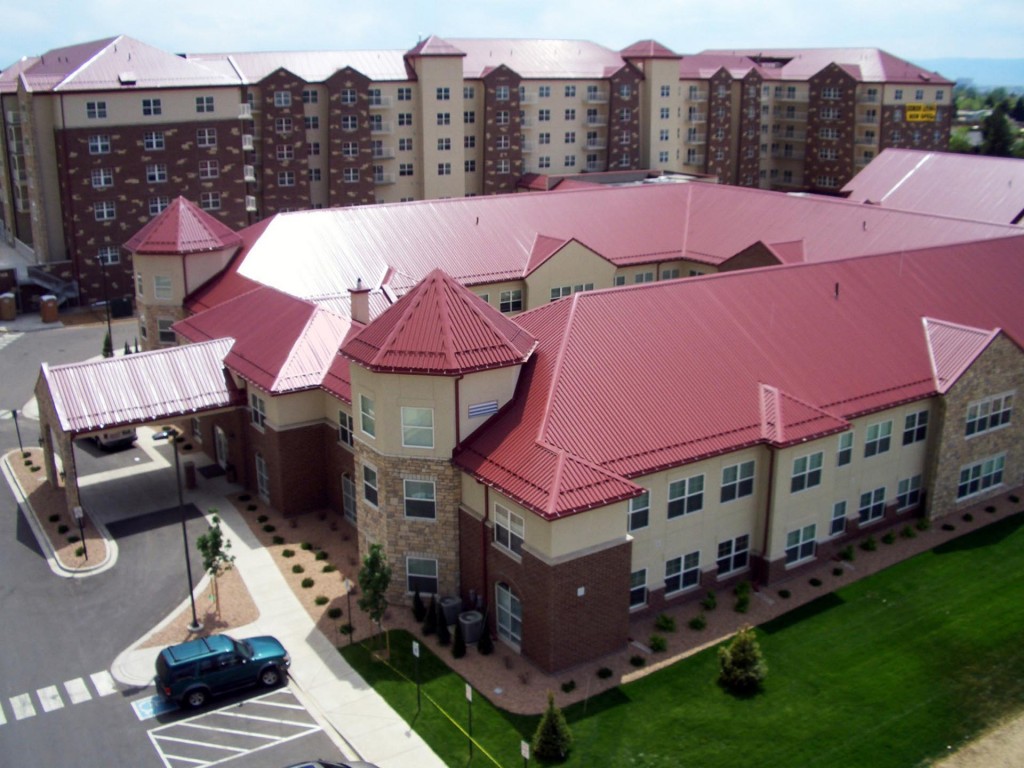 Metal is inherently fire resistant. The codes acknowledge that; however, certain limits are placed on metal’s fire resistance when used as part of a metal roof system.
Metal is inherently fire resistant. The codes acknowledge that; however, certain limits are placed on metal’s fire resistance when used as part of a metal roof system.
Metal panels transfer heat very well—they get hot quickly and give up heat quickly. And, in many cases, there is a building component (roof deck, framing) directly under metal panels. Metal roof systems are required to be fire classified because of the concern about the combustibility of the materials under the metal panels.
Fire Resistance Classifications
The 2012 and 2015 IBC, in Section 1505 of Chapter 15, states that fire classification of roof assemblies is based on two tests—ASTM E108 and UL 790—that are fundamentally identical. Each requires a spread of flame test and a burning brand test. Tested roof systems are fire classified Class A, B, or C, where the most fire-resistant roof assemblies are Class A, and Class C is least resistant.
Building Code Fire Resistance Requirements
Building codes establish fire resistance requirements for roofs based on the type of construction (e.g., concrete/steel, wood) for the building. A common misconception about roofs’ fire ratings is that building codes require Class A. Not true—the IBC does not require Class A roof assemblies for any type of construction! Only roofs on buildings located in wildfires zones (e.g., Southern California) will likely be mandated to be Class A. (It is worth mentioning here that the vast majority of low- and steep-slope roof systems sold and installed in the U.S. are Class A.)
The building code lists a number of roof types deemed to be Class A (in other words, testing is not required). Appropriately, metal panels are included: ferrous (steel) and copper shingles or sheets, metal sheets, and shingles on noncombustible decks (e.g., steel, concrete—not wood), or on noncombustible framing where a deck is not included (e.g., directly over metal purlins). The key is that the deck or framing is noncombustible.
If metal panels are installed over combustible decks, the assembly needs to be tested using ASTM E108 or UL 790. An exception for combustible decks is that 16 oz./sq. ft. copper (or thicker) can be installed over combustible decks and be considered Class A without testing.
Building with Fire Safety in Mind
The code requirements for fire resistance of metal panels are logical and not overly burdensome. Most metal panel manufacturers have tested their roof assemblies, and most, if not all, metal panels and shingles can be used in Class A fire-rated roof systems.
