Looking Ahead: 2022 Trends at a Glance


It’s February; winter storm Jonas happened last month. Snowstorms will continue to occur, and heavy snowfall can have many negative effects on roofs. What should you consider when designing a roof in snow areas, especially those with high snow amounts?
What to Consider when Building Metal Roofs
Roofs on buildings in snow areas—from a structural capacity point of view—can be designed to be any low-slope or steep-slope roof system. Roof structures can be designed and built to accommodate any anticipated snow loads. From a weather-protection point of view, snow buildup on a roof can be problematic. The extra load and the risk of leaks are not desirable; however, keeping snow on a roof is often the acceptable way to deal with it.
Roof Slope
Unquestionably, the slope of the roof matters when it comes to snow staying on or sliding off. Once a roof slope gets to be about 45 degrees (i.e., 12:12), slope becomes the overriding factor for sliding snow. The amount of snow and the roof type also matter. From a designer’s perspective, there are also a number of localized issues to consider when designing for snow on roofs.
Snow Density
The amount and density of snow also matters. More snow means more weight. More weight means a greater sliding force down (along) the slope of the roof. On slopes less than 45 degrees (e.g., 6:12 to 9:12), a low coefficient of friction (such as on smooth pan metal panels) means less resistance to sliding. Striations and embossing add a small 3D profile and improve the resistance to sliding, especially if they run transverse to the slope.
When heavy, dense snow slides it can pack a punch. Such snow sliding down a roof can shear off exhaust vents; therefore, rigid vent pipes are needed, along with a secure method of attachment. Further, installing vent pipes as high up on the slope as possible reduces the amount of potential shear load. Consider the potential load on a vent pipe that’s 5 feet from the eave with a 40-50-foot eave-to-ridge length! Reverse that and most of the load goes away.
Roof Material Type
Material type and surface color make a difference, specifically a roof’s emissivity. Metal roofing absorbs heat more quickly and radiates heat more effectively than most other roofing materials. Darker colors enhance this effect. Even with as much as 3 to 5 inches of snow, UV light passes through it; less light passes the denser the snow. (The proof: solar energy panels [photovoltaics (PV)] work when covered in some snow.) This effect only happens on sunny days, and is most effective on south-facing roof areas. If there is heat loss from the building up through the roof, the heat will help melt the snow at the roof/snow interface. This creates a potential for sliding snow.
In part II of this blog, I’ll discuss the logic, experience and engineering that goes into designing a metal roof for snow. In the meantime, learn how to properly install snow retention devices, and watch how a New Jersey home heats and cools itself by gathering snow and rainwater.
Properly detailed and installed metal roofing is one of the most resilient, lasting, efficient and attractive kinds of roofing systems for commercial and institutional buildings. Yet there are plenty of questions about metal roofing, and building teams often find time in project meetings to address the most common, recurring topics and myths.
I call these “mythbuster meetings,” because many of the questions are fabrications – concerns arising from less savvy professionals or from competitive “selling points.” Among the most prevalent untruths:
Myth: Wind uplift affects metal roofing more than other roofing types.
Reality: While the noncontinuous nature of metal roof attachments makes them susceptible to wind uplift concerns, most roofing types are prone to similar effects. ASCE/SEI calculations for wind loading and FEMA studies of storm areas have shown that properly applied metal roofing outlasts other roof assemblies during hurricanes and tornados.
Building geometry affects how well the roof survives, regardless of roof type. Engineering determines how many insulation board fasteners are needed, and the optimal and safest distances between clips for standing seam systems at corners and perimeters, where the forces are greatest. The interlocking or “active fastening” helps metal roofing pass severe wind and uplift tests including ASTM E1592, UL 580 and UL 1897, and the Miami/Dade County codes, according to a report from Stanford University.
Myth: Metal panels get hotter and have more thermal bridging because metal conducts heat so well.
Reality: Depending upon the surface finish, metal roofing can “provide enhanced energy efficiency with its solar reflectance and infrared emittance properties […] to meet the climate requirements of the building,” according to the Stanford University paper and research highlighted by the Cool Metal Roofing Coalition.
As compared to other roofing types, metal roofing tends to be highly reflective and is available with high emissivity. Insulated metal roofing panels have foam insulation that delivers R-values up to R-8.515 per inch thickness and total roof U-factors that exceed those of many other roofing types, helping projects meet strict energy code rules.
Myth: Metal roofs are more likely to get hit by lighting than any other roof types.
Reality: That is bunk; simply untrue. You can read my detailed blog on the subject, or for serious mythbusters refer to the Metal Construction Association’s Technical Bulletin MCA13a, which gives a full and authoritative overview.
As the MCA summarizes, “Because metal roofing is an electrical conductor and a noncombustible material, the risks associated with its use and behavior during a lightning event make it the most desirable construction available.” That’s right: The best option for lightning risks.
I hope some of the above information provided insight and assurance about building with metal roofs. If you have any additional questions or concerns, submit them here to our technical experts.
 It has been a long time since my last blog on this subject. This is not only because I’ve been busy but also because the landscape of green building programs in general has changed significantly since Part II, and I wanted to wait to see how things shook out before I wrote something that might be immediately outdated. If you remember, we left off in Part II talking about how LEED, the most popular green building program in the US, has not been developed through an ANSI accredited consensus process. Furthermore, the resulting lack of transparency was dubiously ironic given that LEED demands a high level of transparency from building product manufacturers min the latest version of their program, LEED v4.
It has been a long time since my last blog on this subject. This is not only because I’ve been busy but also because the landscape of green building programs in general has changed significantly since Part II, and I wanted to wait to see how things shook out before I wrote something that might be immediately outdated. If you remember, we left off in Part II talking about how LEED, the most popular green building program in the US, has not been developed through an ANSI accredited consensus process. Furthermore, the resulting lack of transparency was dubiously ironic given that LEED demands a high level of transparency from building product manufacturers min the latest version of their program, LEED v4.
We also discussed the related but more general movement for manufacturers to fully disclose all of the ingredients in their products to a third party who then compares that list to lists of known hazardous substances and disclose any matches on a product label or public disclosure for all to see. This movement has been fueled by several large architecture firms sending letters to building product manufacturers threatening to stop specifying their products unless they participate. Although most manufactures agree that there is merit to disclosure and are anxious to participate in a fair program, they have not been privy to discussions regarding the logistics of such a program nor have they been allowed to participate in any kind of a standard development governing the disclosure process. This makes manufacturers reluctant to participate, given their vulnerability in such a situation. This risk is leveraged by the fact that currently the only standards that dictate the rules of such a program are under the control of consortiums who have little to no scientific expertise and, frankly, have not been friendly to the building products industry in the past.
I also mentioned that there are alternative programs to LEED that have been developed through a valid consensus process. Specifically, the International Green Construction Code (IgCC), ASHRAE 189.1 and Green Building Assessment Protocol for Commercial Buildings (also known as Green Globes) are ANSI standards that outline the relevant requirements for anyone to view. However, the USGBC marketing machine and resulting popularity of LEED prevented wide use of these standards. Thus, they remained largely unutilized. That is until this year, when the USGBC, IgCC and ASHRAE signed a Memorandum of Understanding, promising to work together and create a favorable consensus by eliminating duplication of provisions and assigning an area of responsibility for each group to maintain separately.
Although no documents have yet to be created, it appears that the administration and enforcement provisions of the new standard will come from the IgCC, and the technical content will come from ASHRAE 189.1, both of which are consensus based. Meanwhile, LEED will require compliance with 189.1 as a prerequisite to an upcoming interim version of LEED. This approach allows an Authority Having Jurisdiction (AHJ) to adopt the IgCC as a minimum standard of construction; dropping any reference to LEED they might currently have as minimum project requirements for all buildings. This leaves LEED to evolve as a completely voluntary program going forward and push the envelope of green building, which is their core mission. Meanwhile, Green Globes remains ANSI accredited and still exists as a commercial competitor to LEED. This environment should result in a more user friendly application process, the lack of which been a ubiquitous criticism of LEED for years, because Green Globes is much more user-oriented.
So, it appears that the most popular green building programs are poised to move in the
direction of a true consensus, which is fantastic news for everyone involved. However, the creation and development of disclosure programs, which will not be in the initial technical requirements provided by ASHRAE 189.1, remains largely a one-sided affair with no seat for manufacturers at the table. Besides the contentious nature of the subject in general, there are major philosophical questions that have to be addressed before Health Product Declarations (HPDs), or any type of disclosure in general, can be brought into the main stream. That subject is beyond the scope of this blog, but I encourage you to read a very good article on the trappings of HPDs called “Disclosure: The Newest Dimension of Green Building” by Jim Hoff.
The good news is that there may be a viable alternative to HPDs on the horizon. ASTM has a current open work item to develop a true consensus based standard guiding the issuance of a Product Transparency Declaration (PTD), which has much the same intent as an HPD. As discussed in Part I, the development of ASTM standards is a highly transparent process that allows everyone, including manufacturers, to come to the table. I encourage every designer to join ASTM and get involved in this process, especially those firms who participated in the letter writing campaign, and forgo HPDs until PTDs are available.
Yes, it will take a little longer; the reality that the development of consensus based standards takes time. But just like the development of the laws that govern this country, there is far too much risk involved in getting it wrong. Instead, having these standards developed by a consensus-based process is the only way the finished product will be truly useful and meaningful.
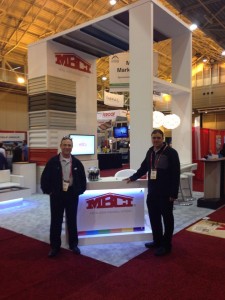 With phone calls and emails growingly replacing client visits, I think it’s important not to lose sight of the benefits of face-to-face interactions in the business space. With METALCON, a trade show for metal construction products, technologies and solutions, less than a month away (October 14-16 to be exact), I thought it’d be relevant to discuss the top reasons why trade shows are productive for businesses and, specifically, why you should attend METALCON in Tampa, Florida, this year.
With phone calls and emails growingly replacing client visits, I think it’s important not to lose sight of the benefits of face-to-face interactions in the business space. With METALCON, a trade show for metal construction products, technologies and solutions, less than a month away (October 14-16 to be exact), I thought it’d be relevant to discuss the top reasons why trade shows are productive for businesses and, specifically, why you should attend METALCON in Tampa, Florida, this year.
Not to jeopardize our audience, I would like to be forthcoming; as a title sponsor at METALCON we have vested interest in driving traffic to the show. That being said, we would not invest in a title sponsorship if we did not wholly support and value meeting and seeing our colleagues and customers in this forum.
If the above peaked your interest and you would like to attend METALCON for FREE as our guest click here to register and be automatically entered to win a prize at the show.
As an architect, when did you last hear your client say, “Money is no object?” This happens … almost never! More likely what you hear is “I want high quality for low cost.” The challenge of the architect is to provide your client with high quality at a reasonable and appropriate price. A large part of finding that balance is determining the values, goals and long-term perspective of your client.
If a building owner wants a metal roof, it’s likely they already have a reason why. Perhaps their existing roof didn’t provide the service life they expected it to, or it was damaged disproportionately. Or the building owner understands that a metal roof can last a really long time. Or they like the look of a metal panel or metal shingle roof, with all the colors and shapes available. As an architect, it is important to determine your client’s mindset. In the end, the question comes down to, “How long will you own this building (or home)?” And, although less common, a building owner may just want to build a high-end, long-lasting building no matter their desired length of ownership.
The large part of the cost of a metal roof, similar to other roof types, is the labor to remove the existing roof and install the new one. Upgrading from a 24-gauge metal to 22-gauge metal is a minimal increase in material costs that is easily justifiable for the long term. Metal thickness, coating type and thickness, and penetration and edge details are the areas where upgrades and enhancements occur.
Argue against value engineering. Roofs certainly can be out of sight, out of mind to most owners, but building owners who are considering metal roof systems understand the concept of life-cycle analysis, whether they know it or not. Overtly reinforce their long-term outlook to help ensure that high-end penetration details and edge details are designed and installed. Look to the industry standards—SMACNA, NRCA—for details that will last the life of the metal panels. Realize that metal panels don’t leak; joinery and flashings are the potential leak locations. Upgrade the details to be of the highest quality.
Understanding the mindset of your client is critical to determining the level of design. This is definitely a cost issue. The “university” client thinks long term; the “developer” client thinks short term. However, there is much middle ground that requires inquisitive discussion with an owner to determine his/her goals. Ask the questions, and design a metal roof based on your client’s mindset.
Yes, it is still summer, but it is not too early to start thinking about fall maintenance. The sooner you contact your network of building owners, the sooner you’ll be able to schedule and get paid for performing maintenance this fall. 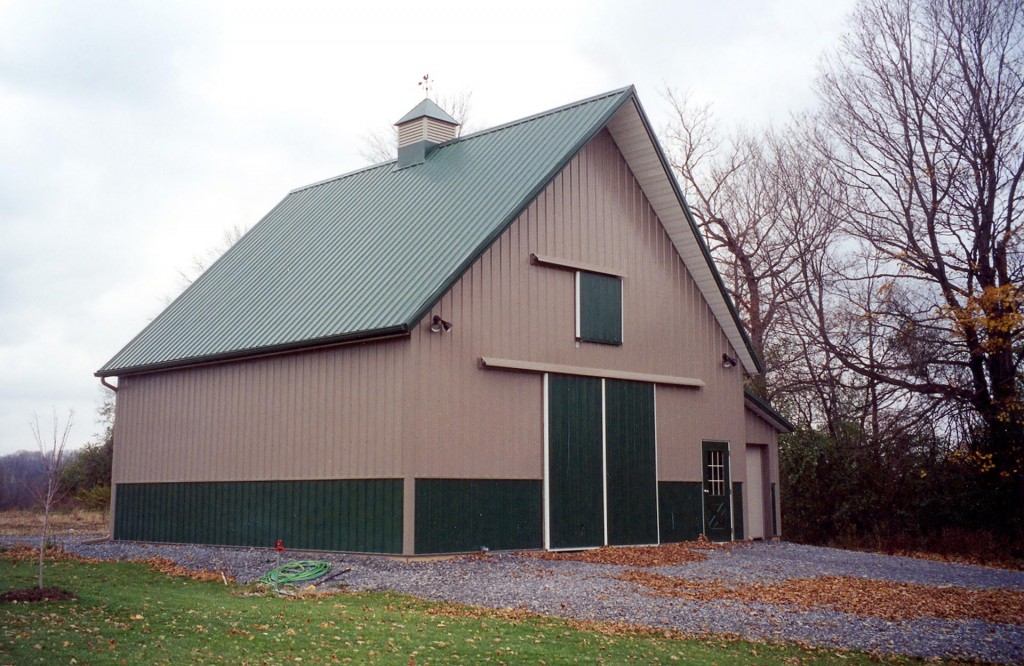
Let’s take a step back. Why don’t you have a maintenance agreement in place for every roof you’ve installed? Think “car dealer” for a minute. When you buy a brand new car at a dealership, you’re basically expected to get it serviced there for the life of the car, or at least while the warranty is in effect. Car dealers have the knowledge and expertise, and car owners rely on that expertise. It’s the same idea for metal roofing. As the installer (and perhaps designer) of a complex, highly engineered metal panel roof system, you are uniquely qualified with the knowledge and experience to provide semi-annual maintenance and inspection.
The roofing industry continues to extol the virtues of semi-annual maintenance. Even though roofs don’t have moving parts (like an elevator or an AC unit), a roof moves because it expands and contracts with temperature changes. This movement puts stresses on all seams and joints. High winds induce significant stresses at seams and fasteners, too. Debris can collect on the rooftop and in gutters. Fasteners and seams can become loose or damaged. Regular maintenance can correct these minor issues before they become major issues. Regular maintenance can also find potential warranty issues, such as a paint or coating issue.
Because fall is around the corner, it’s time to start contacting your network of building owners to set up a service contract. Some companies may take a couple months to approve a service agreement, so an early start matters. A service agreement should define the parties involved, the services included, and the fees. Fees can be based on the square footage of the rooftop, and perhaps can include travel time and mileage expenses. Service agreements can be a one-time contract, or, preferably, a multi-year contract, with annual increases included. To help sell a service agreement, let your clients know that most, if not all, manufacturers’ roof warranties require annual maintenance. If you don’t have a service agreement form for your company, many examples of “roof system service contract” can be found with a Google search.
There may not always be opportunities to install new metal roofs, but there will always be opportunities to service existing metal roofs—twice a year for every metal roof.
It should be no surprise that I’m a strong advocate of the outstanding benefits of metal roofing. It is extremely, durable, low maintenance, energy efficient, recyclable –yes, I could go on and on. And it’s not just functional; it’s attractive. Its versatility is a designers dream when it comes to achieving today’s architectural elements—hips, valleys, slope changes, transitions and dormers are all possible.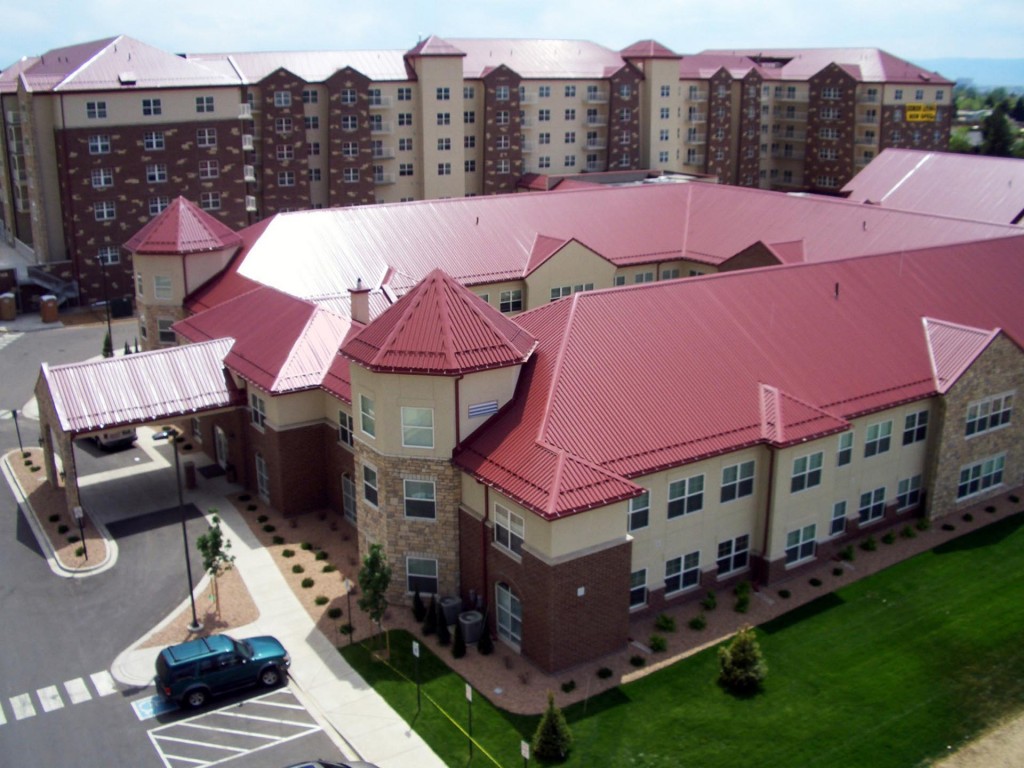
But as great as these roofs are, care must be taken to select the right type of metal roof system for the job at hand. In fact, the designer must specify a roof panel that can be used in each of the design elements he or she intends to incorporate into the roof project. Design, coupled with the choice of roof slopes, trim details and how the panel is to be fastened to the substructure are deciding factors in choosing the proper roof. When the roof system chosen isn’t the right one for the job, the result can be a roof that leaks and doesn’t function as designed.
Though most metal roofing manufacturers are able and willing to discuss the application parameters for each of their products, it would be wise to arm yourself with at least a general idea about the parameters of some of the most common profiles. To arm you as simply as possible, I’ll separate metal roofing into two broad categories—through fastened and standing seam.
Through-Fastened Roof Systems
Exposed, or through-fastened panels, are available in a variety of widths, usually from two to three feet wide. They also come in various rib shapes, heights and spacings. Typical gauges are 29 and 26, but they also come in 24 and 22 gauge.
There are structural and non-structural through-fastened panels. Structural panels are capable of spanning across purlins or other secondary framing members such as joists or beams. Non-structural panels must be installed over a solid deck.
Through-fastened roofs generally have two great advantages: (1) they are relatively inexpensive and (2) they are simple to install. Structural though-fastened panels have the additional advantage of providing a diaphragm, which is important in the wind bracing of metal buildings.
But most through-fastened roofs also have two big disadvantages: (1) they can leak if not fully seated to the panel or if the purlin is missed, and (2) they do not allow the roof to float during thermal movement. This can cause the roof panel to tear around the fasteners, causing leaks and possible roof blow off.
For this reason, through-fastened roofs are best suited to small- and medium-sized metal buildings and residential applications. In both instances, the panel runs are limited to shorter lengths where thermal movement is typically not a problem.
I’ll discuss the best uses for standing seal metal roofing systems in detail in my next two posts.
To support our customers’ design flexibility, MBCI offers 11 different metal roofing panels with exposed fasteners, each with its own unique profile. Most of these roof panels can also be used in wall applications and designed for both vertical and horizontal installation. Read more.
Water runs downhill. And, gravity is our friend. Yet sometimes we forget these basic concepts when installing metal panel roofing.
When it comes to metal roofing details, a contractor should always think about the flow of water.
Roofing contractors are in the business of controlling water, so let’s install details that allow water to run downhill and let’s use gravity to our advantage. A more precise way to say it: Implement drainage details that don’t buck water!
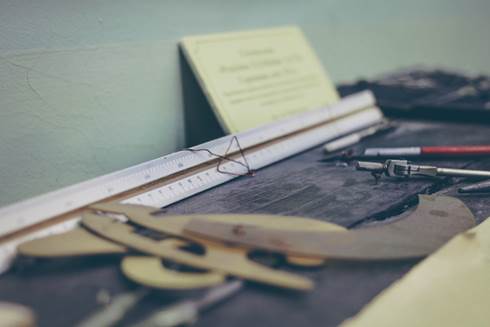
Metal roof penetration and edge details should not rely on sealant as the primary defense against water leaks. Certainly, sealant is and should be used as a secondary measure against water leaks. Consider this: A transverse panel seam is created by lapping the upper panel over the lower panel, and sealant is used as a secondary seal. Installers would never reverse the lap of a transverse seam (where the lower panel is on top of the upper panel), bucking water and relying only on sealant to keep water out. A penetration detail (e.g., a vent stack or roof curb) should use the same logic. There’s no doubt that bad details are rooted in low cost and speed of installation, but those are not details that are going to have equal service life to the metal panels on a roof. A penetration detail is as critical to the long-term success of a metal roof as a transverse seam.
It’s best to use prefabricated penetration details that have welded or soldered weathertight seams. The prefabricated piece should be the width of a panel and include the male and female seams, and be seamed into the adjacent panels. And just like a typical transverse seam, the top edge of the prefabricated piece should be under the upper panel, and the bottom edge of the prefabricated piece should be above the lower panel. Water is not bucked and seams are fully intact. That is a long-term penetration detail.
Where proper overlap can’t happen, redundancy is necessary. A small pipe penetration detail should use a rubber roof jack with added levels of redundancy for weatherproofing. First, the roof jack should only be installed in the flat of the panel; sealant tape should be installed between the panel and the roof jack; and closely spaced, gasketed fasteners should be installed to create compression on the sealant.
Metal roofs sell themselves because metal is long-lasting. And construction details need to be developed and installed with that in mind. Metal panels don’t leak—the joinery and fastener locations can leak. Remember to design and build details that have equivalent service life to the panels themselves. Proper laps are critical, and remember, gravity is our friend.
To learn how to design a roof system that prevents possible infiltration and allows for proper water runoff, take MBCI’s AIA-accredited course, The Devil is in the Details.
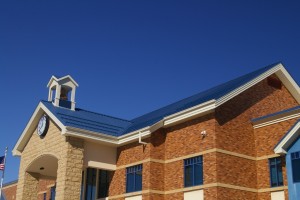
In my previous post, I talked about the important process of selecting the right materials and appurtenances for your standing seam roof system and how they should be used together for the best result. There are three more parts of the standing seam roof system that, if used, must be carefully specified.
Pipe Penetrations. Plumbing vents, heater flues, exhaust fans and pipe supports for equipment racks are all typical penetrations seen on metal roofs. Always specify rubber roof jacks for these penetrations, and use high temperature silicone rubber roof jacks on pipes that will be hot. Do not allow the use of residential type roof jacks, such as those made of plastic or lead, or the EPDM roof jacks made for single ply roofs.
Use pipe instead of square tubing to penetrate the roof when designing an equipment rack for rooftop equipment. Otherwise, there will be no good way to seal it to the roof. Pipe penetrations should always penetrate the roof in the middle, or flat part, of the panel, not through the seam itself. Ignore this advice, and you’ll probably have a roof leak on your hands.
Large diameter pipes may restrict the drainage of water. A good rule of thumb is to ensure that the base of the roof jack fits completely in the pan of the roof panel. If it will not fit, install a stack flashing in the roof at the proper location and attach the roof jack in the stack flashing. Stack flashings install into a roof just like a roof curb, but they are flat in the middle and don’t have the opening a curb does. This provides a large flat area in which to install the roof jack with room for water drainage.
Crickets. The roof design may at times require a cricket be installed to divert water around a parapet wall. And if the specifications or architectural drawings are not clear as to the proper treatment of this area, the roofer will make the cricket out of sheet metal. However, crickets should always be made out of welded aluminum or stainless steel. This allows you to have a cricket that fits and leaves no pinholes or laps that are sealed with caulk. Sunlight will eventually break down exposed caulk and may cause a leak. But when properly built and installed, a welded cricket will perform throughout the lifetime of the roof.
Snow Retention Devices. When these devices are required on a standing seam roof, never use a through-fastened device. When through-fastened devices are used, they are either installed into the secondary structural, which prevents the roof from floating, or they are installed into the roof panels only, which makes for a very weak connection that will eventually work loose, leaving holes in the roof.
The best snow retention devices utilize a clamp that locks onto the panel seam and does not perforate the roof membrane.
Keep in mind that if snow conditions are severe enough to warrant retention devices at the eave, you will also need to protect pipe penetrations as well. Many unprotected plumbing vents are broken at the roof surface from moving ice and snow.
Remember, the roof system is called a system for a reason. For a successful roof installation, all rooftop accessories should be considered. Well defined specifications and details should be provided and adhered to so everyone involved in the project knows what is expected and can bid the project accordingly.
The roof installation process will be more efficient, leak problems will be avoided and the “final inspection” will be painless. Who doesn’t want that? The end result will be a total roof system that looks good and performs well for decades to come.