Up On the Roof: Choosing the Right System
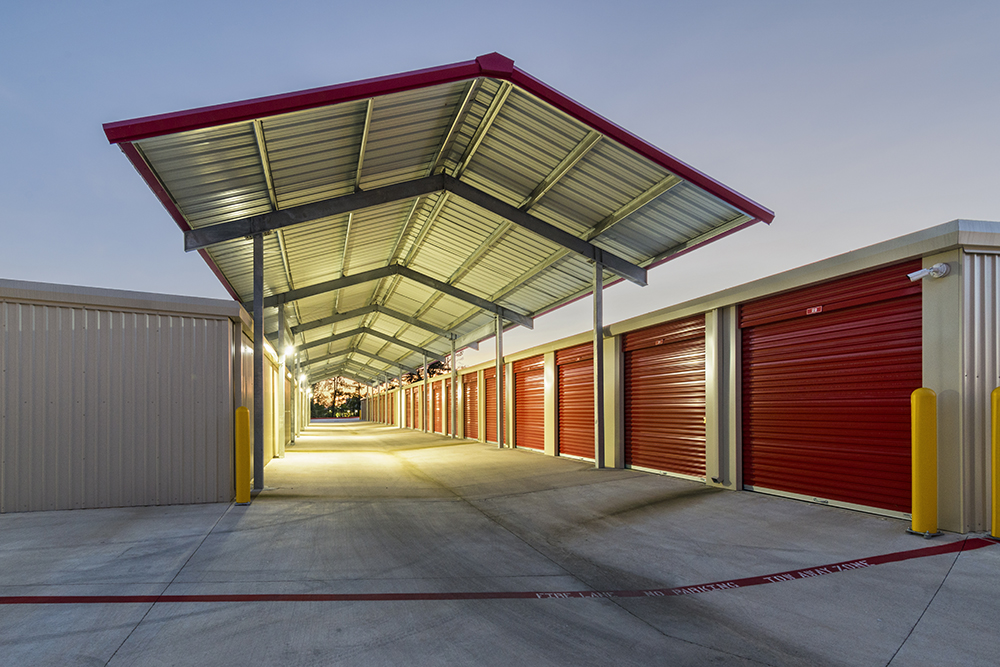

The eternal struggle for contractors: to go green or not green? Profit or purpose? The good news is that with metal panels, eco-friendly building is not only possible but profitable, making the choice a no-brainer. Today’s metal panel systems look great and prove to be incredibly sustainable, enabling homeowners and contractors to reap the benefits of going green.
In fact, in today’s building and design market, increasing energy efficiency while reducing energy and maintenance costs are key drivers for a building design’s overall success. The metal panel market offers a number of products to support sustainability efforts, including recyclable metal roof and wall panels and energy-efficient insulated metal panels. Here we’ll take a look at a few of the key ways in which metal buildings and metal building components support enviro-friendly building.
The documented longer lifespans of metal roofing systems (they can last 40 to 50 years) mean lower instances of re-roofing and repair jobs, thereby reducing energy required from such actions as manufacturing of parts, shipping or even energy expended by crews traveling to and from a jobsite.
Every piece of metal scrap can be recycled. That statement speaks for itself but from an economic standpoint, that equates to reduced jobsite costs since there’s no need to cart away or dispose of unused wood or masonry materials.
According to data from ENERGY STAR, heating and cooling can account for up to 50% or more of a home’s total utility consumption. The use of metal roofing can help with energy efficiency through solar radiation reflection such as with unpainted metal and by increased re-emittance of solar radiation with pre-painted or granular coating metal roofing systems.
As one example, cool metal roofs use coatings with known radiative properties that are specified in order to keep the roof surface temperature lower than it would have been with uncoated or traditional roofing materials during peak sun times.
Metal building materials can be used to help contribute to earning USGBC LEED credits through a number of ways based on the latest LEED v4 categories and criteria, including sustainable sites, energy and atmosphere, materials and resources, and indoor environmental quality.
For these reasons and more, metal panels and components lend themselves to the best that sustainable building has to offer, protecting the earth and protecting the bottom line. Visit us at mbci.com to find more resources on how metal building construction can be the smart choice in your next sustainable building project.
Among the many benefits offered by cool roofs—including a decrease in urban heat island effect or increased roof system longevity—perhaps the most significant is a reduction in peak demand energy usage which directly affects building expenses.
Peak demand is the highest point in the day at which a building draws electrical consumption. A facility’s monthly utility rates are largely determined by the power usage level at this time, so anything that can be done to drive usage down will significantly reduce utility costs. As evidenced by their test values, cool roofs are an effective way to decrease air conditioning loads during peak demand times.
Cool roof values are expressed in terms of solar reflectance and thermal emissivity. The combination of these values is used to determine how hot a surface will become by its ability to reflect solar energy and radiate heat away from itself. Cool roofsare capable of reflecting solar heat away from a building by more than 70 percent. In fact, the U.S. Environmental Protection Agency estimates that ENERGY STAR® qualified roofing products can lower roof surface temperatures by up to 50°F.
According to Jeff Steuben, executive director, and Carolyn Richter, communications manager, Cool Roof Rating Council (CRRC), in a recent Florida Roofing article, “Building occupants can experience improved comfort as compared to a conventional dark roof, as the building’s interior is subject to less thermal flux and stays cooler during warm seasons,” and, “Reduced indoor temperatures lead to energy savings from reduced cooling energy loads.”
Along these lines, contractors can also access a CRRC-provided listing of cool roof rebates, codes and voluntary cool roof programs at: www.coolroofs.org/resources/rebates-and-codes.
In addition to energy efficiency, cool metal roofs are known for extended durability and longevity, with most products offering a 40-year finish warranty.
In fact, a well-noted extensive study, Natural Exposure Testing in California, conducted by the Oak Ridge National Laboratory, found that pre-painted metal roofing maintained higher levels of reflectance, over a three-year period, due to its ability to shed particulate matter, as compared to conventional roofing materials. Further, pre-painted metal roofing has been found to retain 95 percent of its initial solar reflectance over this same three-year period.
Increasing performance and energy savings, solar reflective pigments in cool metal roofs offer higher total solar reflectance and thermal emittance, even in darker colors. With cool roof technology, the ability for the roof to store heat and radiate that heat into the building after sundown is dramatically reduced.
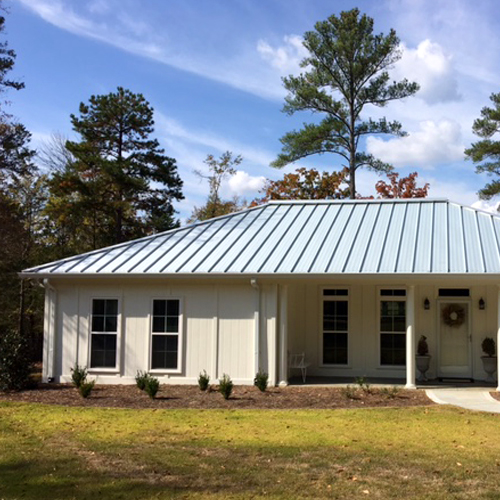
Cool metal roofs are proven to deliver environmental and performance benefits, of which the most significant to building owners is their contribution to the bottom line. Although savings will vary based upon geography, materials and insulation, the U.S. Environmental Protection Agency estimates that reflective roofs can save up to 40 percent of a building’s cooling energy costs.
When utilizing the U.S. Department of Energy’s Cool Roof Peak Calculator, contractors will discover that the total value of energy savings offered by a cool roof averages more than $1,000 annually in most climate zones for a typical commercial building. Furthermore, this applies to both cool roofing installed over both existing roof insulation and new insulation.
As established by documented study and significant heat build-up reduction levels, cool roofs are a proven strategy for supporting longer lasting roofs, reducing both utility costs and decreasing a building’s environmental footprint as Steuben and Richter conclude, “cool roofs are one of the most effective ways to obtain energy savings and environmental rewards through building envelope design and re-roofing projects.”
When using compressible insulation, say for instance fiberglass batt, consideration must be given to how that insulation is going to be deployed in the actual wall or roof. For instance, installers might place the insulation across the framing members and then smash it down with the cladding and run a screw through to the underlying structure. The problem here is that the insulation is rated with some R-value—and that R-value is determined by an ASTM procedure that also determines what its tested density is. So in essence, it’s ‘fluffy’ insulation.
One manufacturer’s insulation, however, might be thicker than another’s. The contractor is buying an R-value, not a density or a thickness. The insulation is tested to that R-value at whatever thickness and density¹ is needed to achieve it. Let’s say R-19 fiberglass batt is specified, but then it is put in an assembly and smashed down flat… now it’s not R-19 anymore; it’s now R-something else. That’s a thermal bridge—when the insulation’s R-value has been compromised.

Unfortunately, thermal bridging is almost impossible to eliminate. In the example above, another choice might be to put it between studs. Except in this situation, the studs break the insulation. While it’s not pinched, the studs are separating it. Whether the studs are metal or wood, in either case it’s still a significant thermal short circuit or a thermal bridge.
Even with the highest quality insulation systems—insulated metal panels, for example—a joint is required. Building is not possible without putting neighboring panels together. Therefore, insulation is discontinuous. While it’s impossible to avoid thermal bridging, there are two requirements to ensure the building performs the way it needs to perform.
Insulated metal panels then are the best bet, because although the joint is a thermal bridge, in effect, it is not nearly as impactful as breaking a line of fiberglass with a stud or smashing the fiberglass between the panel and a framing member. In the illustration below, R-value doesn’t just vary at that point where the panel and the stud meet. The entire insulation line gets smashed and one would have to go some distance from the stud before the insulation returns to its normal, fluffy thickness. These issues need to be mitigated and accounted for.
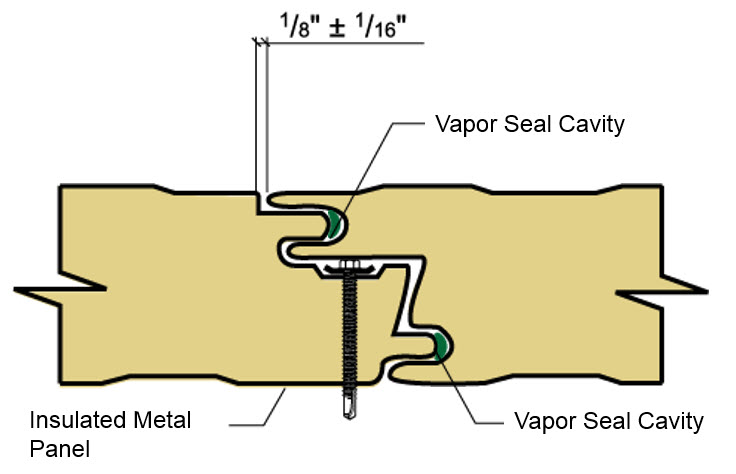
Manufacturers such as MBCI and Metl-Span publish insulated metal panels as U-factors because the joint is tested as part of the assembly (both mitigating and accounting for the aforementioned issues). These values can be found on product data sheets and technical bulletins, such as Metl-Span’s Insulation Values technical bulletin, published January 2017.
References
With building code compliance and sustainable building envelopes at the forefront in today’s marketplace, spray polyurethane foam insulation (SPF) applied to single skin metal roof and wall panels is an alternative to insulated metal panels with a manufacture-applied polyurethane foam core. SPF insulation improves a building’s energy efficiency and provides thermal, air and vapor barrier capabilities.
SPF insulation consists of isocyanate and polyol resin that is chemically combined and applied to surfaces using a spray gun. SPF insulation can be open cell or closed cell. Open-cell foam provides insulation and air sealing for a building, but is water and vapor permeable. Closed-cell foam provides better insulation than open cell and also functions as an air barrier. Closed-cell foam differs from open cell in that it prevents water entry, minimizes moisture vapor permeability and decreases air leakage, making it the preferred insulation to apply to metal panels.
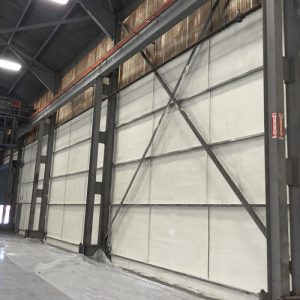
SPF insulation is well suited for use as interior insulation for metal wall and through-fastened metal roof panels. The traditional thermal insulation layer—one or two layers of batt insulation with a facer—has its intricacies; for example, compressed areas and difficulty taping seams at edges and penetrations for air barrier performance. But because of SPF’s inherent physical characteristics and spray application method, SPF overcomes many obstacles.
Using SPF to fully insulate and seal a building with metal panels can have unintended consequences if the material characteristics and project parameters are not well thought out. The Metal Construction Association (MCA) recently conducted research with the Spray Polyurethane Foam Alliance (SPFA) and published their findings in a technical bulletin. It includes the following best practices and considerations for installing SPF.
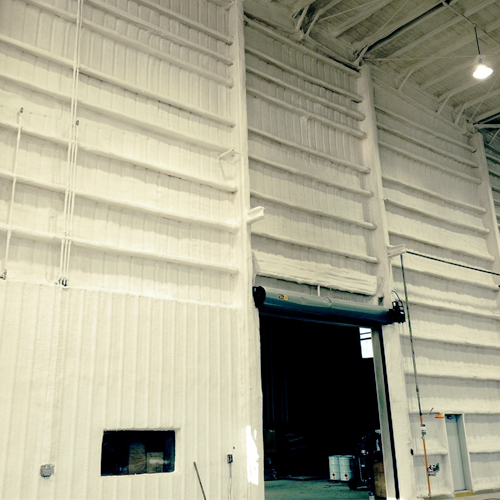
Read more recommendations and findings by the MCA by downloading their technical bulletin, Spray Polyurethane Foam Insulation on Interior Surfaces of Metal Panels, here.
Summer in the city usually means it’s hot – hotter than surrounding areas. Those who have investigated this phenomenon have identified the presence of “urban heat islands” – places that heat up disproportionately to those nearby.
One reason for this is the predominance of dark asphalt pavement and dark-colored roofing. The significance is that dark surfaces are known to absorb sunlight and re-radiate it back as heat. That’s how thermal solar panels work, but it is also dramatically apparent when walking across a black asphalt parking lot in the summer sun. The heat is coming not only from the sun above, but from the pavement below.
If nearby buildings have dark-colored roofs, the same is happening there. Studies have shown that this re-radiated heat can build up in urban areas and raise the surrounding air temperature by up to 5 degrees Fahrenheit on average. So while it might be a tolerable 85 degrees and pleasant a few miles away, the urban core could be sweltering in a self-induced 90 degrees – even higher on those dark roofs and parking lots.
How do we know what materials help or hinder these urban heat islands? First, all materials will absorb and reflect varying amounts of solar radiation based primarily on the color and reflectance of a material. The way to measure that variation is based on ASTM test standards E903 and C1549. These tests are used to determine the solar reflectance (SR) of materials, which is expressed as the fraction of solar energy that is reflected on a scale of 0 to 1. Black paint, for example, has an SR of 0 and bright white titanium paint has an SR of 1 (highest reflectance).
Taking things one step further, the Solar Reflectance Index (SRI) has been developed as a measure of the ability of a constructed surface, particularly roofs, to stay cool in the sun. It relies on both an initial SR value as well as a thermal emittance value being determined for a material or product. Using ASTM E1980 and values from the Cool Roof Rating Council Standard (CRRC-1), an SRI of between 0 (common black surface) and 100 (common white reflective surface) can be determined. The higher the SRI, the higher the amount of solar radiation that is reflected and thermal radiation minimized, thus creating a comparatively cool surface.
Metal roofing is particularly well suited to achieve high SRI values, minimize heat build-up, and reduce urban heat islands. Recognizing this, many manufacturers test metal roofing products and publish the SRI results, allowing professionals and consumers to make informed decisions. Of course, other roofing materials are tested for SRI values too, but few test as effectively and economically as metal roofing.
(For specific information about the radiative properties of MBCI’s colors, consult our listings in the respective databases on the CRRC and ENERGY STAR websites.)
Specifying and building with high-SRI metal roofs has benefits beyond just the immediate building—reducing urban heat islands keeps excess heat from building up in the surrounding community too. Higher summer temperatures can be detrimental to plants, trees, and people who are outside in urban areas. By using cool metal roofs that reduce the surrounding air temperature, plants don’t lose water as quickly, people are more comfortable, and trees are less stressed. Cooler air temperatures around a building also means air conditioning does not need to work as hard or as often. That translates into less energy use and fewer greenhouse gas emissions from electricity to run the air conditioning—both of which could significantly contribute to cleaner air in the community.
By recognizing the existence of urban heat islands and their impact on people and the environment, those of us in the design and construction field can choose to do something about them. By specifying and installing high-SRI cool metal roofs, the environment benefits, people benefit and our buildings benefit.
When metal roofing and wall systems of insulated metal panels, or IMPs, are combined with integrated daylighting and electrical lighting systems (such as with skylights, windows and translucent panels) it can improve occupant wellness and overall building performance. Are you curious if the return would be worth your investment? Uncover the recent advancements in daylighting technologies, the benefits and how to measure your building’s success.
In recent years, IMP assemblies have seen significant improvements, including more effective seals and thermal breaks as well as better thermal performance.
A range of novel daylighting products and technologies have been introduced in recent years that aid in the deployment of natural illumination for a multitude of occupancies—maximizing daylighting effectiveness while also maintaining the envelope’s barrier and thermal performance. These tools include pre-engineered, integrated metal envelope and roof solutions with compatible curbless skylights, light tubes, pan-type prismatic skylights, automated dimming controls for lighting, motorized shades and other components.
One example of how new tools are replacing more traditional products is the use of domed and pan-type units with prismatic embossing, which refracts and directs two to four times as much illumination into the indoor spaces when solar incidence angles are more acute, such as in the early morning and late in the day. These prismatic elements also help eliminate “hot spots” and reduce glare and ultraviolet (UV) deterioration from daylighting.
Overall, using the current crop of novel skylight products in combination with a highly thermally efficient base system of metal panel walls and roofing will reduce excessive solar heat gain as they reduce the electrical base load for lighting. Highly diffusing acrylic and polycarbonate lenses and spectrally selective glass openings are very effective for maximizing functional visible light indoors while inhibiting unwanted heat gain. Many of the skylight aperture designs block 85% of infrared (IR) and 99.9% of UV light, which also reduces the unwanted degradation of products and materials inside the buildings. Additionally, the new generation of skylights also optimizes solar harvesting because many of the lenses have a minimal effect on VT.
In this way, the use of skylights with metal roofing and IMPs can be an effective way to meet the requirements of IECC 2012 and state energy codes. The skylights reduce overall electrical loads without adding unacceptable levels of solar heat gain, and their small relative area means the overall roof U-values remain low.
Building teams will encounter a number of key variables that help measure the effectiveness of proposed daylighting designs. The most common (and valuable) daylighting performance metrics in use today include the following:
• Daylight factor
• Window-to-wall ratio, or WWR
• Effective aperture, or ea.
• Daylighting depth
• Solar heat-gain coefficient, or ShgC
• Haze factor
• U-factor
Using the above tools and terminology, building teams can better assess the benefits of daylighting strategies with skylights, prismatic pan-type products and solar light pipes, among others. In particular, these are important for meeting the widely used 2012 International Energy Conservation Codes (IECC) and ASHRAE 90.1 as well as state energy codes and “reach targets” such as green building certifications, the Passive House standard and others.
The use of building systems combining metal roofing with skylights and integrated lighting provide significant life-cycle performance. Much of this is due to the research and development behind the individual products and materials used for these applications.
For a more in-depth look at daylighting within the context of metal roof and wall systems, please refer to MBCI’s whitepaper, Shining Light on Daylighting with Metal Roofs, which showcases the strong rates of return of using integrated daylighting systems with novel prismatic optics and high-efficiency lighting on metal envelopes with good thermal and barrier performance.
Insulated metal panels (IMPs), a type of lightweight factory-fabricated metal panel, are a compelling alternative to more conventional roof panel choices. IMPs have a continuous insulating core that works together with metal skins to create a barrier against air, water vapor, and thermal conditions. One major benefit of IMPs, is their thermal efficiency, averaging R-7.0 to 7.2 per inch as compared to R-5.6 per inch for unfaced urethane board stock. Insulated metal roof panels are commonly available in thicknesses ranging from two- to six-inches which generally correlates to R-14 to 42.
IMPs consist of two single skin metal panels and a foamed-in-place core. The foam insulation is made of non-chlorofluorocarbon (non-CFC) polyurethane foam. As an example, MBCI’s IMPs consist of closed cell structure and nominal density of 2.2 pounds per cubic foot. Its closed cell structure also prevents the foam from absorbing water.
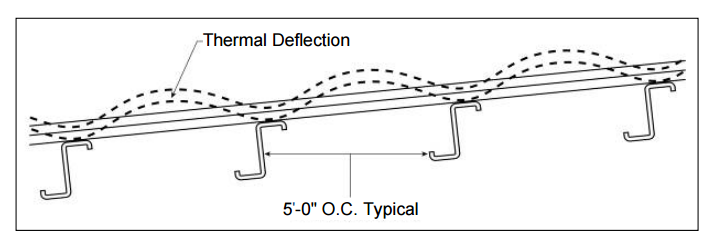
An interesting phenomenon with IMP roof panels is that you don’t have to deal with thermal expansion the way you do with single skin panels. On wide, through-fastened roofs, you can have issues with panels slotting around the fasteners. And with standing seam roofs, you have to ensure that the panel clips can handle the anticipated thermal movement. However, insulated panels experience something called “thermal bow.”
An IMP’s exterior metal skin will still expand as it heats up. But, instead of causing the whole IMP to grow in length, the exterior skin of the IMP will bow up slightly between purlins/joists because the interior metal skin of the IMP maintains a relatively constant temperature. The insulating foam that adheres to this metal skin flexes to allow for this bow. Because of this, thermal expansion is accommodated by the small incremental growth (and bowing up) of the exterior metal skin between each purlin/joist, which are usually spaced five to seven feet apart.
Insulated metal roof panels are fixed roof systems that will experience thermal bow between the purlins as opposed to single skin systems, which are designed to allow for expansion and contraction in the panel. With its thermal efficiency benefits, IMP roofs are beginning to get noticed as an alternative for designers looking for a progressive choice to achieve flexibility and function.
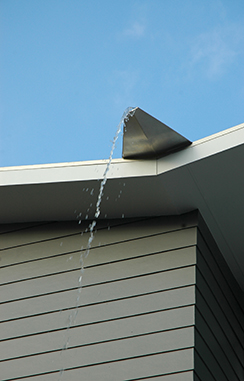 There are a number of reasons why metal roofs are sustainable. The most obvious reasons are that they’re long-lasting and durable, recyclable, and they’re a natural pairing with roof-mounted photovoltaic (PV) systems for alternative energy. A metal roof is like the Swiss Army knife of sustainable architectural products because of its versatile environmental benefits.
There are a number of reasons why metal roofs are sustainable. The most obvious reasons are that they’re long-lasting and durable, recyclable, and they’re a natural pairing with roof-mounted photovoltaic (PV) systems for alternative energy. A metal roof is like the Swiss Army knife of sustainable architectural products because of its versatile environmental benefits.
Conserve Water with Metal Roofing
Yet, one of the more important environmental benefits that sometimes gets overshadowed by these other qualities is a metal roof’s capacity for water conservation.
Many cities in the U.S. encourage water conservation in one form or another. Such practices come in handy during extended water scarcity, like the one California has experienced for the past few years (if not longer, depending on one’s definition of “scarcity”).
Other places have the opposite problem. Flooding has most recently occurred in the Houston area, but is also a continuous problem in places like New York City, New Jersey and others. These flooding problems stem from unusually large amounts of rainfall, obviously, but also from the built environment’s inability to cope with rainfall because of the impermeable nature of surfaces in cities.
A metal roof can help when coupled with a storage device that captures the water and delays when it’s sent from the site into the city’s stormwater system. That captured water can be reused onsite for non-potable purposes, such as landscaping and toilet flushing.
The benefits to capturing and delaying the release of rainwater don’t just end with helping a city to better manage rainfall for drought or flooding conditions—stormwater retention also helps a building owner’s checkbook.
Reusing rainwater means paying less for water that the local water utility has had to treat and send into the building. Owners can save some cash on their water bills while simultaneously easing some stress on the utility. It’s win-win.
If you’re familiar with the phrase “they get you coming and going,” well, municipalities are similar with water supplies. Sure, they charge for providing a facility with water, but many also charge to remove water in what’s called a stormwater fee. If that fee is calculated by the amount of water leaving the site (quantity), then reducing the amount exiting via the municipal system will again save the owner money.
Metal roofs with water collection systems aren’t going to miraculously solve all flooding and drought concerns, but every little bit helps. Sustainability strives to meet the triple bottom line of people, planet, and profit—and metal roofs have the capacity to meet all facets of the triple bottom line for more than what typically gets talked about. So, once you know the client’s goals and concerns on your next project, be sure to have a conversation of your own to find out how a metal roof can help achieve the client’s vision.
In the age of increased energy efficiency requirements in buildings, designers often find themselves spending time and resources squeezing performance out of systems with relatively little gain in efficiency. More and more, building insulation systems seem to fall into this category. The authors of the building codes recognize this as well and have reacted by turning their focus on other metrics like air infiltration where more substantial gains are to be had. A similar situation exists with lighting efficiency. However, when it comes to daylighting, designers are often pushed out of their comfort zone because lighting concepts and terminology is quite esoteric and difficult to comprehend.
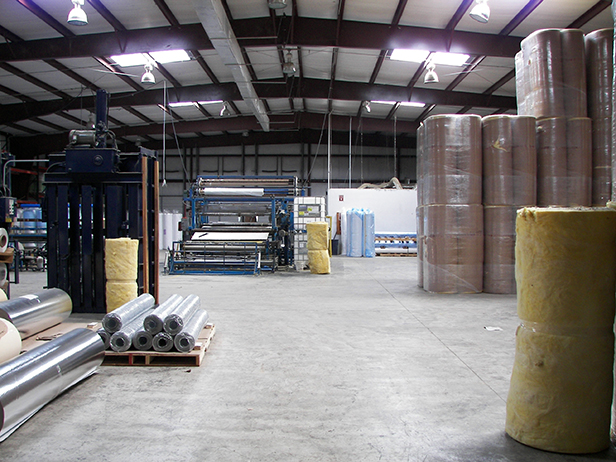
m
The truth is that most people take light for granted and aren’t aware of the complexity of lighting for human activity and comfort. Probably the biggest reason for this complexity is the fact that the human eye is the only way we can judge light and although the eye is an evolutionary masterpiece, it has its own idiosyncrasies and no two eyes work identically. For instance, the typical human eye can discern shades of green at much greater accuracy than other colors and because of this sensitivity, green light is often perceived as brighter than other colors at the same energy level. Therefore, quantifying light level for human comfort and function must take this sensitivity into account, leading to some complexity. Here are some basic principles that you need to understand:
A steradian is a unit of solid angle measure. You can think of a 1 steradian solid angle as a cone cut out of a sphere with the apex of the cone at the center of the sphere and cross-section angle of approximately 66 degrees. A unique property of a 1 steradian solid angle is that the area of the semispherical “cap” captured by the cone is equal to the radius of the sphere squared. This makes it a convenient shape to use in measuring the amount of light projecting from a source at the apex of the cone through its interior and onto the cap because the amount of energy passing through any cross-section along the way is always the same. There are 4π, or approximately 12, steradian in a sphere.
Light is generated at the molecular level by the outer bands of electrons surrounding a given atom. When these electrons become excited at a high enough level, they emit a burst of energy in the form of electromagnetic radiation of a wavelength interval unique to the emitting atom in order to return to a lower energy state. If the energy level is just right, this wavelength will be in the visible light spectrum and viewed as a specific color. White light is formed when many atoms respond at various energy levels distributed across the entire visible spectrum in a pattern such that the energy transmitted is roughly constant with wavelength. The human eye is not responsive enough to discern the different colors hitting it, so an overall stimulation results in a static or “white” response. (There is a similar concept for sound as well, called “white noise”, when the ear cannot detect the individual vibration frequencies.)
The absolute brightness of light is given by the total energy it transfers through electromagnetic modulation. It is determined by summing up the energies transferred by each incorporated wavelength. As light travels from a point source, this energy spreads, causing the amount of energy arriving at a single point in space to decrease as that point is placed farther away from the light source. Brightness decreases with the square of the distance from which it is viewed. In other words, a light will appear ¼ as bright when viewed from a distance twice as far.
Because the human eye is more sensitive to green light than other colors, the brightness it perceives from different lights can only be effectively compared at the same color or wavelength. For light used for human function and comfort, it has been standardized to quantify the brightness at the 555 nanometer wavelength, which is near the center of green in the visible light spectrum, and then adjust for the effect of other colors consistent with how the human eye perceives them. Color is accounted for by weighting the energies transmitted at other wavelengths using the luminosity function. The resulting quantity is called perceived brightness. The luminosity function is similar to a bell curve and it represents how relative brightness of various colors is perceived by the typical human eye. As you might expect, the luminosity curve peaks at a wavelength near 555 nanometers.
Absolute brightness is measured in watts and should only be used when comparing lights of the same color. This should not be confused with power consumption, which is also measured in watts. Perceived brightness is instead expressed in candela and is the only way light of mixed color (on non-monochromatic) can be compared. A one candela light source with a wavelength of 555 nanometers transmits 1/683 of a watt of energy.
It is also important to be able to quantify total light output of a light source. Real-world light sources are not usually of equal brightness in all directions, so candela is not the best measurement to use. To account for spatial variation, total light output is defined as the sum total of light passing through every point in a cross-section of a one steradian solid angle, considering a light source at the apex, divided by the area of the section. This results in the same quantity regardless of the location of the cross-section. So, if a light were to transmit one candela through each point in the cross-section of a unit steradian, then it would be said to produce one lumen of light. Likewise, a 555 nanometer light source radiating one watt per steradian of energy produces 683 lumens.
Finally, the effect of light projected onto a surface must be defined, commonly called illumination level. If a light projects through a solid angle of one steradian at a uniform perceived brightness of one candela, the illumination level achieved one foot away is called a footcandle. This definition confuses many people because it is contrary to what the name might imply. But because a unit steradian is used as the basis, a footcandle equates to one lumen per square foot and it is generally much easier to think of illumination level in this way. Lux is the metric equivalent to a footcandle and there is about 10.8 lux in a footcandle. Since illumination level differences of one tenth of a footcandle are not detectable by the human eye, this is often simplified to 10 lux per footcandle.
To put this all into context, a dome skylight 24” in diameter, elevated a foot above a 30’ high roof on a 20’ x 20’ grid on an open building in El Paso, Texas, achieves about 25 footcandles at a level 4’ above the floor at noon on March 21st (typical spring equinox). Compare this versus the following recommended illumination levels for various tasks as recommended by The Whole Building Design Guide:
Understanding these concepts will help you get more out of MBCI’s latest whitepaper, Shining Light on Daylighting with Metal Roofs, where MBCI explores the subject in detail, wholly within the context of metal roofs and metal wall systems. We hope you find it…err, enlightening.