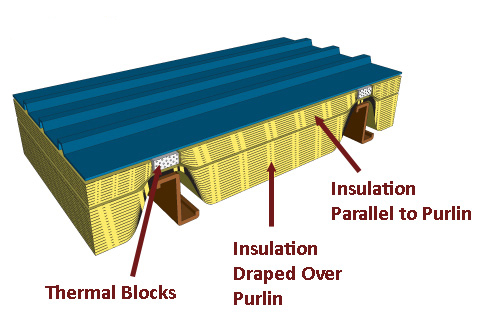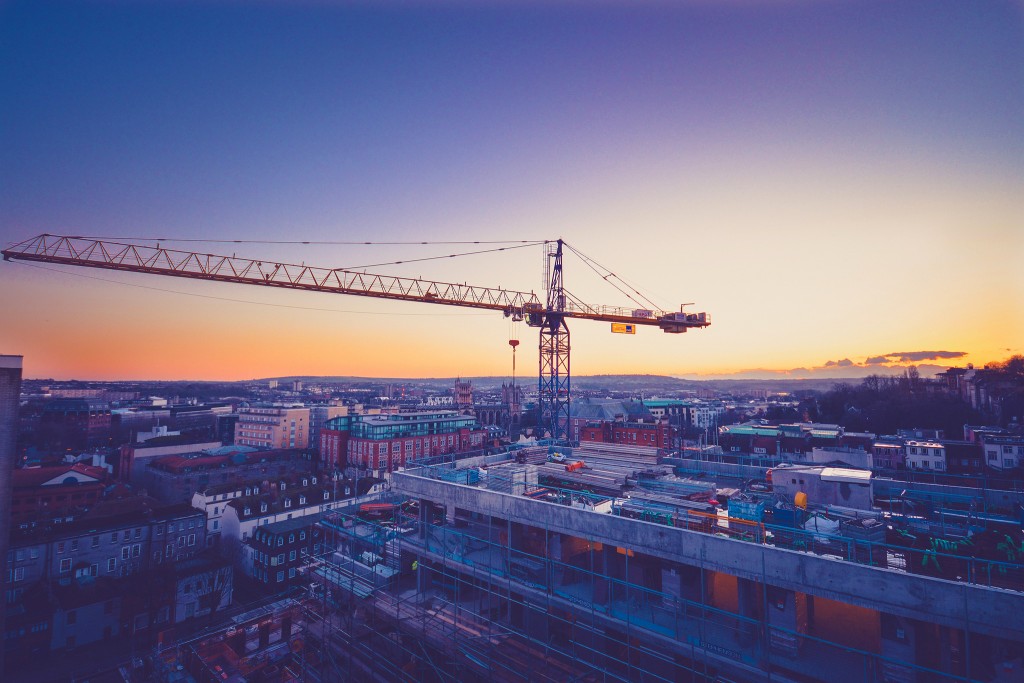Tag: 2015 IBC
3 Energy-Saving Technologies to Consider with Metal Roofs
A roof’s primary function is to keep a building weatherproof. A roof’s secondary function—and approaching nearly equal importance—is to be an energy-efficient element of the building envelope. From an energy efficiency standpoint, we’re accustomed to the inclusion of insulation. Are we as accustomed to the ideas that roof color and air leakage matter for energy efficiency? The building industry is embracing all of these technologies in an effort to save energy. So how does an installer make it all work?
Insulation

Insulation requirements for roofs on metal buildings (according to the 2015 IECC) range from R-19+R-11 LS up to R-30+R-11 LS, depending on climate zone. The first layer is draped over the purlins and requires a thermal spacer block with an R-3.5. A second layer is installed at perpendicular and is required to include a liner system (LS), which is a continuous vapor barrier installed below the purlins and is uninterrupted by framing members. The crisscrossed layers help reduce convective air movement within the insulation layer, making the insulation layer more effective. And, good news!—the vapor barrier can also be an air barrier. So, on to air barriers.
Air Barriers
Even small air leaks in buildings can account for a 30 to 40% heat loss during heating season (winter), regardless of the amount of insulation. It can’t be overstated—air barriers are critical to an energy-efficient roof and overall building envelope. The LS, or vapor barrier, can be an air barrier only if the seams of the LS are sealed to prevent air passage. The junction between the air barrier in the roof and walls is critical; it must be joined to be continuous. Often, a separate material (adhered membranes or spray-applied foams) is used as the transition from wall to roof. Or, the roof and wall air barriers might end on opposite sides of a perimeter beam or purlin, connecting the two air barriers. Also, any penetrations through the roof need to be sealed to the air barrier. Being continuous/having continuity is key to constructing a properly functioning air barrier!
Roof Color
We’ve heard a lot about roof color. Where air conditioning is prevalent (e.g., the Southwest), highly reflective roofs make sense, especially if there is minimal insulation. Where heating is prevalent, roof color becomes less effective for energy efficiency for a couple reasons. One, buildings require significant amounts of insulation, and two, there is much less direct heat gain from the sun over the course of a year. Where heating and cooling are both used regularly (e.g., Nashville, Chicago), it’s not a matter of “black or white.” There are many metal roof colors that are moderately reflective, so they balance reflectivity and heat gain as the seasons change.
Contemplate the interaction of insulation, roof color and air barriers on each metal roofing project.
Reroofing and the Building Code
Reroofing is and always will be the predominant project type in the roofing industry. Roughly 70-90% of all roofing projects (depending on the year) are performed on existing buildings. Understanding the reroofing requirements in the building code is critical to proper design and construction. And fortunately, the reroofing requirements are not all that complicated.
The 2015 International Building Code, Section 1511, Reroofing provides the building code requirements when reroofing. Reroofing projects are divided into two types: recovering and replacement (which includes full removal of the existing roof).
Metal panel reroofing projects must meet the same fire, wind, and impact requirements for roof systems for new construction; however, they do not need to meet the minimum slope requirements (¼:12 for standing seam; ½:12 for lapped, nonsoldered and sealed seams; 3:12 for lapped, nonsoldered, non-sealed seams) if there is positive drainage. Also, reroofing projects do not need to meet the secondary drainage requirements (i.e., installation of emergency overflow systems is not required).
The requirements for metal panel and metal shingle roof coverings are in Section 1507.4, Metal roof panels and Section 1507.5, Metal roof shingles of the 2015 IBC. These apply for new construction and reroofing, and include information about decks, deck slope, materials, attachment, underlayment and high wind, ice barriers, and flashing. The 2012 IBC has the same requirements; the 2015 IBC added new language about deck slope and attachment requirements for metal roof panels. Nothing was changed for metal roof shingles.
In general, recovering is only allowed if there is one existing roof in place, except if a recover metal panel roof system transmits loads directly to the structural system (bypassing the existing roof system). This provides a great advantage for metal panel roofs! The existing roofs do not need to be removed, but new supports need to be attached through the existing roof (typically a metal panel roof) directly into existing purlins.
If metal panels or metal shingles are installed over a wood shake roof, creating a combustible concealed space, a layer of gypsum, mineral fiber, glass fiber, or other approved material is required to be installed between the wood roof and the recover metal roof system.
Good roofing practice is codified in the reroofing section of the IBC; contractors who design and install a recover or replacement metal roof are legally required to follow locally adopted code requirements. And, of course, all metal roofs must be installed according to the manufacturer’s approved instructions.