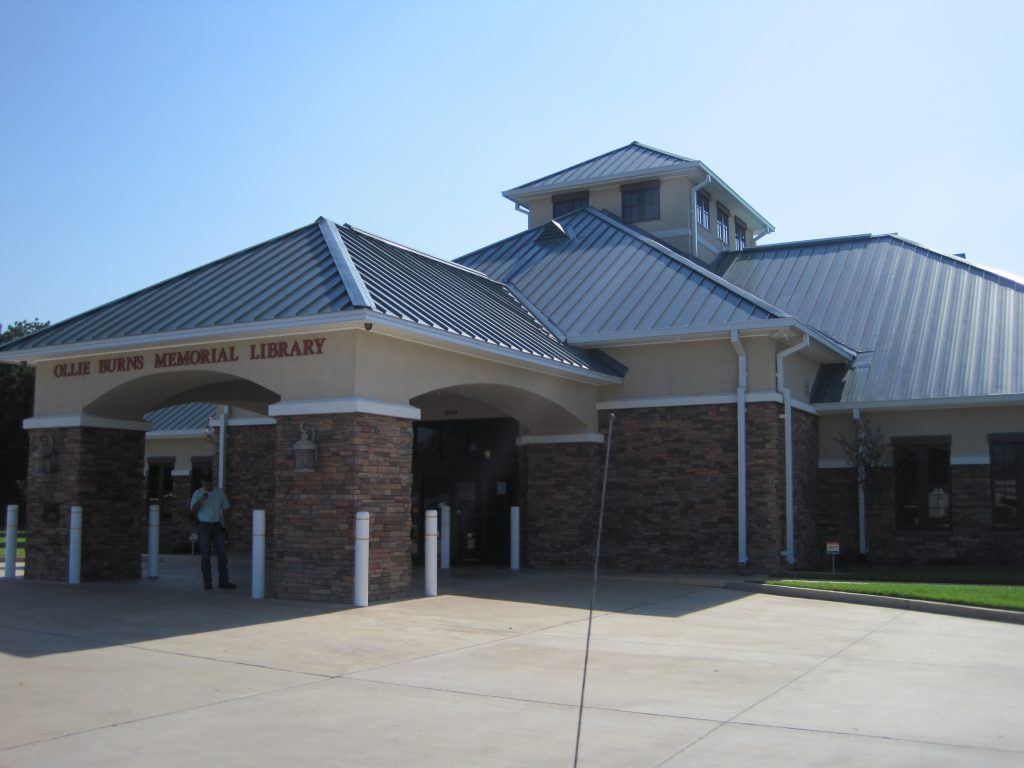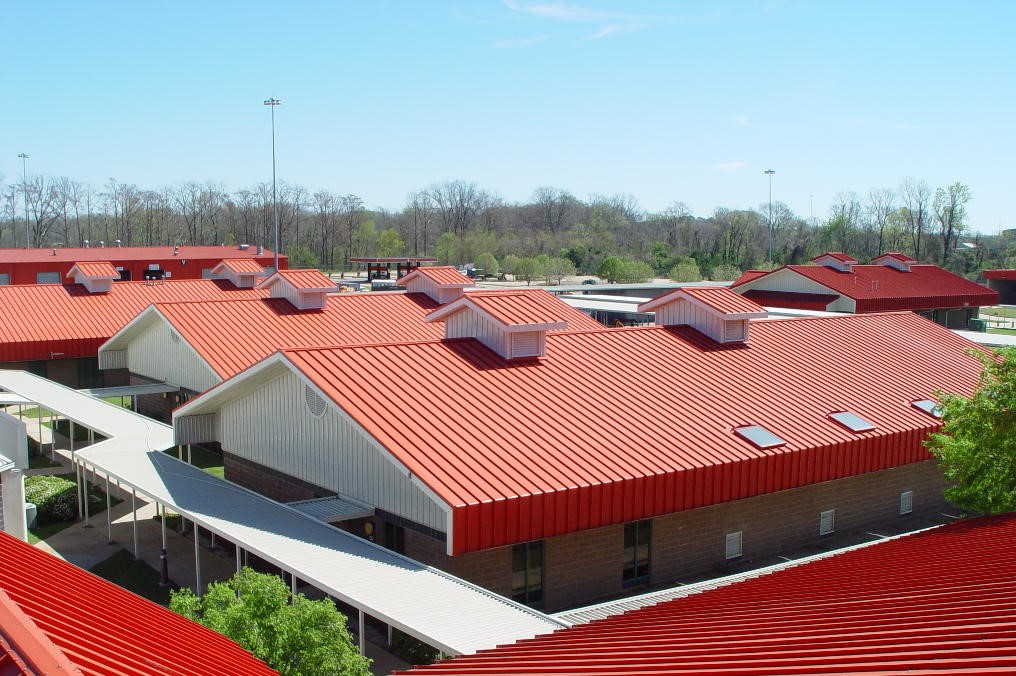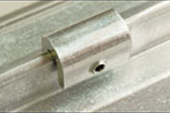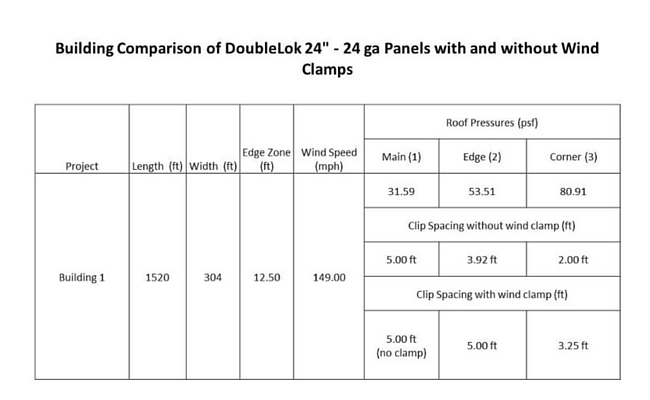Metal roofing is a great option for both residential and commercial structures, but beyond just choosing panel type, roof shape options also come into play. Among the most common roof styles in the U.S are a gable and a hip style.
Here we’ll take a quick look at these two distinct styles, explaining key features and differences, and identifying reasons you might want to consider one over the other for a given metal roofing project, depending on your performance or structural needs as well as aesthetic preferences.
Hip Roof
A hip roof can easily be identified by the fact in most cases it has slopes of equal length on all four sides, which come together at the top to form the ridge. In many cases, two sides form a triangle shape and the other two sides form a trapezoid shape (e.g., a pyramid shape). A hip roof does not have any vertical ends.
Among the key advantages of hip roofs are they:
• provide greater stability and are more durable than gable roofs due to the inward slope of all four sides.
• do well in areas prone to high wind and rain.
• are typically seen with lower roof slopes.
• allow for more appealing roof lines to be achieved.
Note: For high wind or strong storm-prone areas, proper engineering design, construction and roof system maintenance are especially critical in order to prevent major problems.
Gable Roof
Marked by two sloping sides that come together at a ridge, which creates end walls with a triangular extension, a gable roof, also known as a pitched or peaked roof, is easy to spot with its iconic pointed shape.
Among the key advantages of gable roofs are they:
• easily shed water and snow; there is nowhere for water to pool.
• provide more space for an attic or vaulted ceilings.
• allow for more air ventilation.
• are easier and more affordable to build than more complex designs as they need less building materials.
Note: It is recommended to use a steeper slope, for snowy regions.
Breaking Down the Key Considerations
Aesthetics: What architectural look are you trying to achieve? For instance, with more industrial architecture, trapezoidal panels are more common and therefore, a gable roof is a likely choice. In residential situations, where there are more hips and valleys, a hip roof may be a good option.
Building shape may play a role in why you would select a type of roof. If you have a change in building direction, such as an angle, (like an L-shaped building), that’s going to automatically create a valley and a hip on the other side. In this case, you may want to keep that appearance uniform, so you’d put a hip on each end of the building as well.
Also, are you trying to cover up equipment on top of a roof? If so, height differences might play into your decision.
Wind Pressures: On a hip roof, you may have lower wind pressures versus the gable, especially at the corners.
Labor and Materials Cost: The more cost-effective choice would be gable; it is the least costly to install because you’re going to have less material to fabricate a gable roof frame and less waste than with a hip roof. A hip roof is going to utilize more material and more labor because you are going to have more cuts involved.
Panel Profiles: The profile of the panel you’re going with can affect the roof shape choice. For example, for a trapezoidal panel, a gable roof would be a lot simpler to install. Less cutting of the panels is involved and will be easier to seal off the ends of the panels. With a vertical rib or flat pan style panel, it is easier to install on a hip roof application.
Slopes: In general, gable roofs are more likely to be found on lower sloped roofs (less than 3:12) where there are fewer valleys, etc. and therefore, less complicated. Hip roofs, on the other hand, will usually have additional conditions going into them. Valley conditions require a minimum of 3:12 slopes.
In Summary…
When looking at hip roof versus gable, there are obviously a host of factors that will go into that decision. To summarize the differences:
Hip roofs have four faces, are pyramid shaped, and are more complicated to build. They are shown to have higher wind force values. Upfront costs of hip roofs are greater.
Gable roofs have two faces, are triangular in shape, and are easier to build. Upfront costs are lower.
In many cases, it should be noted, most roofs feature numerous details and can include both hip and gable roofing.
To learn more about hip and gable roofs for your next metal building panel project, contact your MBCI local sales representative.




