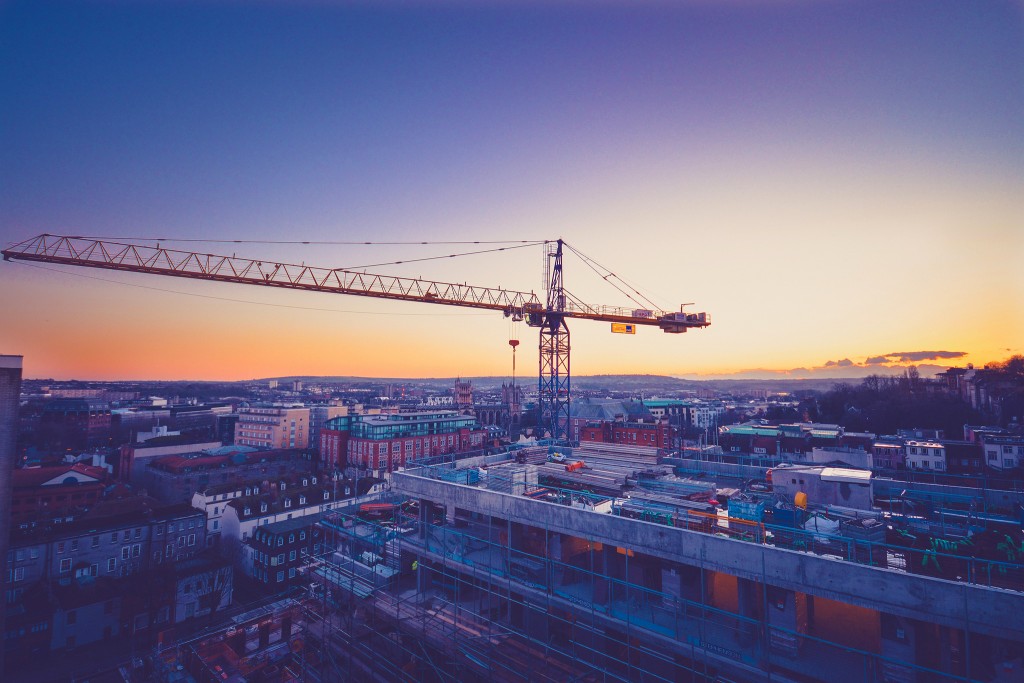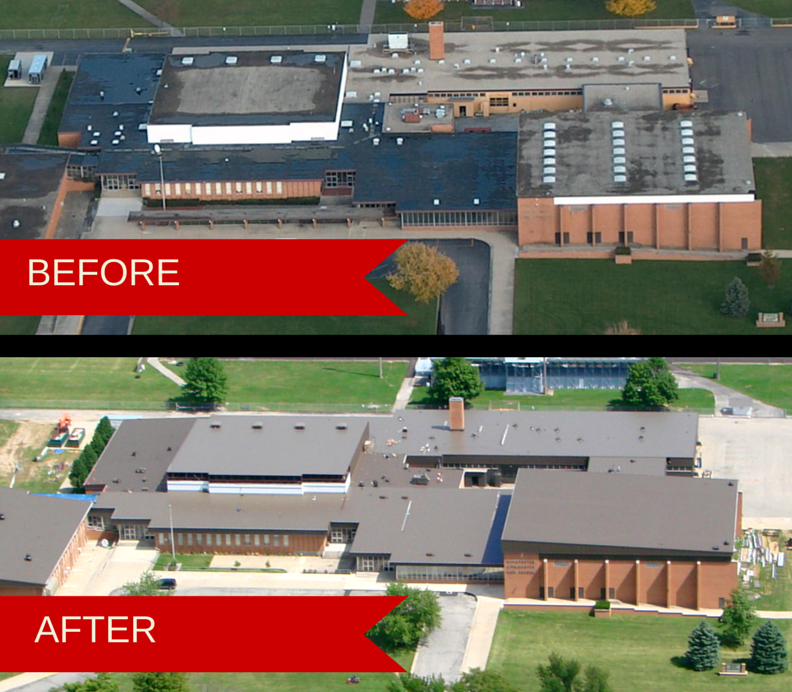Tag: retrofit
Can Metal Roofing Be Installed Over Shingles?
Why Upgrade a Roof to Metal Panels?
5 Retrofit Metal Roofing Systems
Steep Slope Metal Panel Roof Retrofitting Over An Existing Low-Slope Roof: Part 2
Metal Panel Roof Restoration & Installation
Reroofing and the Building Code
Reroofing is and always will be the predominant project type in the roofing industry. Roughly 70-90% of all roofing projects (depending on the year) are performed on existing buildings. Understanding the reroofing requirements in the building code is critical to proper design and construction. And fortunately, the reroofing requirements are not all that complicated.
The 2015 International Building Code, Section 1511, Reroofing provides the building code requirements when reroofing. Reroofing projects are divided into two types: recovering and replacement (which includes full removal of the existing roof).
Metal panel reroofing projects must meet the same fire, wind, and impact requirements for roof systems for new construction; however, they do not need to meet the minimum slope requirements (¼:12 for standing seam; ½:12 for lapped, nonsoldered and sealed seams; 3:12 for lapped, nonsoldered, non-sealed seams) if there is positive drainage. Also, reroofing projects do not need to meet the secondary drainage requirements (i.e., installation of emergency overflow systems is not required).
The requirements for metal panel and metal shingle roof coverings are in Section 1507.4, Metal roof panels and Section 1507.5, Metal roof shingles of the 2015 IBC. These apply for new construction and reroofing, and include information about decks, deck slope, materials, attachment, underlayment and high wind, ice barriers, and flashing. The 2012 IBC has the same requirements; the 2015 IBC added new language about deck slope and attachment requirements for metal roof panels. Nothing was changed for metal roof shingles.
In general, recovering is only allowed if there is one existing roof in place, except if a recover metal panel roof system transmits loads directly to the structural system (bypassing the existing roof system). This provides a great advantage for metal panel roofs! The existing roofs do not need to be removed, but new supports need to be attached through the existing roof (typically a metal panel roof) directly into existing purlins.
If metal panels or metal shingles are installed over a wood shake roof, creating a combustible concealed space, a layer of gypsum, mineral fiber, glass fiber, or other approved material is required to be installed between the wood roof and the recover metal roof system.
Good roofing practice is codified in the reroofing section of the IBC; contractors who design and install a recover or replacement metal roof are legally required to follow locally adopted code requirements. And, of course, all metal roofs must be installed according to the manufacturer’s approved instructions.
When It Comes to Roofing Expertise, It Doesn’t Hurt to Diversify
As is often the case when it comes to your investments, it’s always a good idea to diversify. This also applies to the investment of your construction expertise as a roofing contractor. Even with the mild uptick in new construction activity of late, contractors are smart to explore the additional revenue stream that can come from roof renovations and retrofits.
 Most metal roof retrofit work entails adding slope to an existing flat- or low-sloped roof. According to a 2013 article in Metal Construction News, about 25 percent of U.S. commercial, institutional and public buildings are 55 years old or older and consist of flat-roof stock that has reached the end of its service life. Two years later, that percentage is surely higher.
Most metal roof retrofit work entails adding slope to an existing flat- or low-sloped roof. According to a 2013 article in Metal Construction News, about 25 percent of U.S. commercial, institutional and public buildings are 55 years old or older and consist of flat-roof stock that has reached the end of its service life. Two years later, that percentage is surely higher.
To transition from a flat roof to a sloped roof is a good move, because it will result in lower energy and maintenance costs for years to come. It is also environmentally smart, because metal is one of the most recycled materials used in construction, and metal roofing is 100 percent recyclable at the end of its service life. A metal roofing system provides for additional insulation, as well as the installation of solar panels that reduce reliance on electricity. And in most circumstances, a new metal roof can be installed without having to remove the existing flat roof. A metal retrofit may carry a higher initial cost, but when total life-cycle cost is considered, a metal retrofit will end up being the lowest cost alternative.
A large number of buildings with flat membrane or built-up roofs require a framing system to produce an adequate slope. But this particular type of retrofit can be challenging. In general, the retrofit market is more specialized and much more technical than what roofing contractors are likely used to in the existing metal building market. At the same time, the retrofit market can be very profitable and is worth getting up to speed on.
Whether you’re doing a small retrofit project or a complete renovation, MBCI can assist you with developing a preliminary budget, estimating, engineering, as well as providing a complete set of shop drawings for your retrofit project.
Stay tuned for future posts where we’ll provide some guidelines on how to successfully navigate the design process of retrofitting a flat or inadequately sloped built-up or membrane roof. Adding this diversity to your portfolio of roofing skills will likely net a high return on investment.