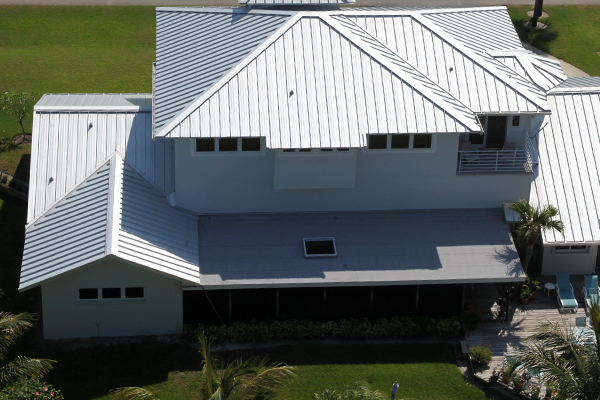Tag: longevity
Metal Panel Roof Restoration & Installation
Planning for Metal Roof Retrofitting
Self-Storage Hallway Systems and Accessories
Self-storage facilities, whether personal storage buildings or large self-storage centers, require strong, reliable construction to protect their internal assets. To ensure superior performance, first-class systems are essential, both inside and out. To this end, the facility’s interior doors and the hallway systems, i.e., the panels around the door, provide the basic framework of the storage unit and ideally eliminate potential hazards associated with unfinished or exposed edges to give your space a completely finished look. Additionally, a variety of accessories and associated products provide the final touches for aesthetics as well as security, privacy and performance.
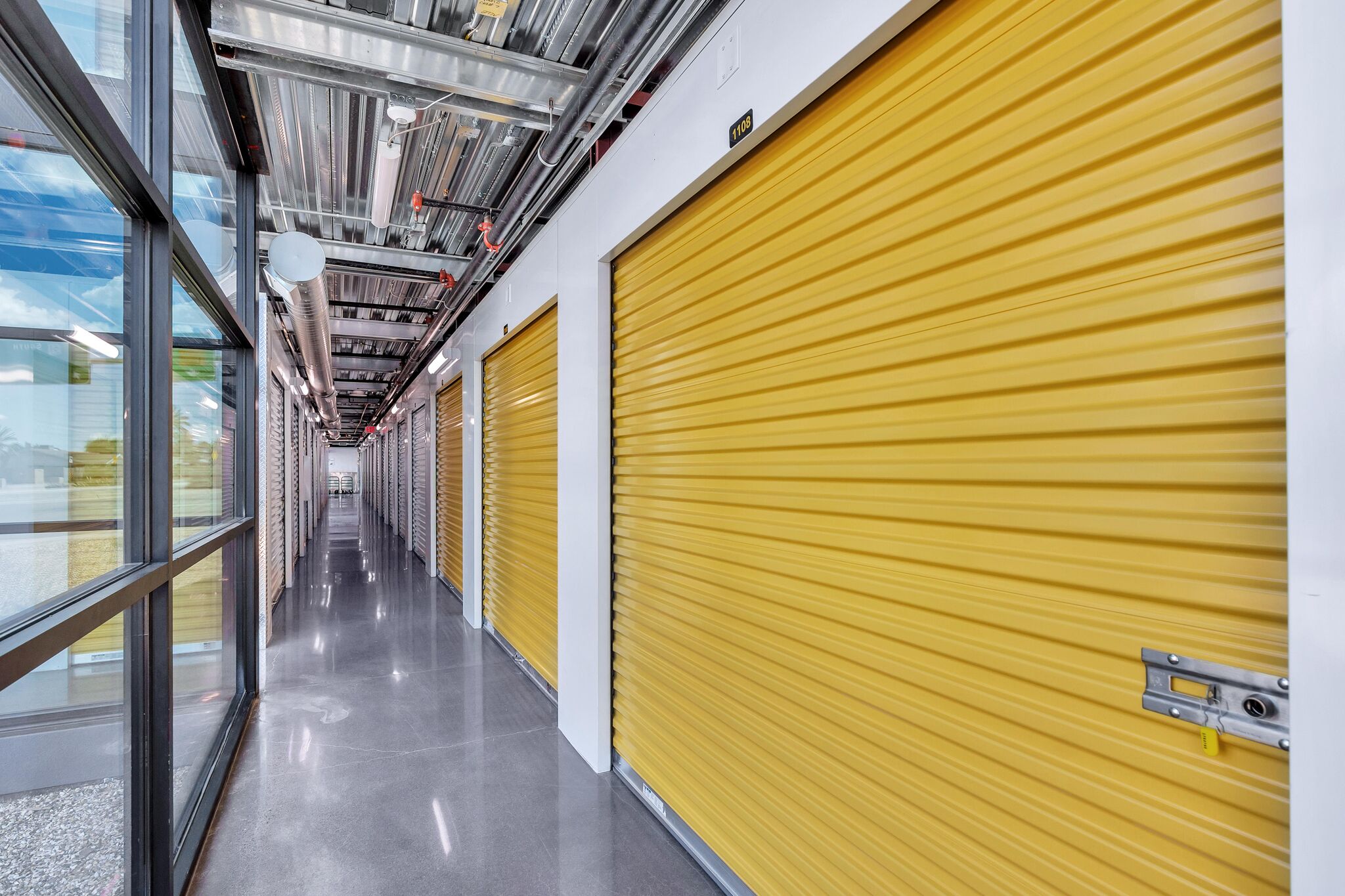
Two Types of Hallway Systems
The two main types of hallway systems are flush (flat) or corrugated (ridged). Both provide a modern, clean and polished look to self-storage units. In many (if not most) cases, a combination will be selected.
A flush system will have flush panels above the doors, between the doors and in all other areas. MBCI’s flush system (Corawall System) is a completely flush, interlocking hallway panel that conceals most fasteners, promoting the aesthetics of your hallway system. It is a 24-gauge, 12″ self-aligned vertical interlocking panel that allows for screws to remain concealed except where secured with a channel at the top.
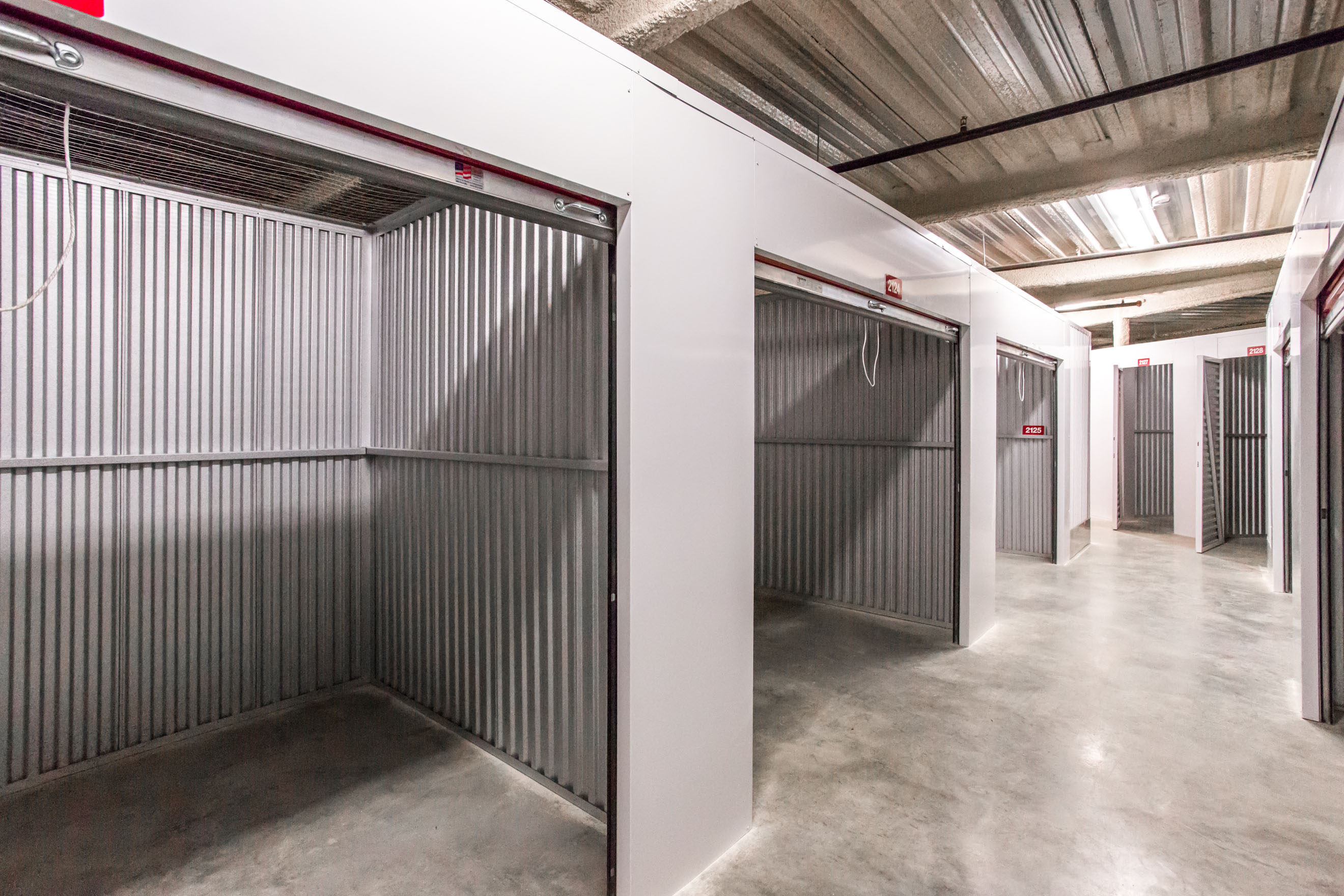
A corrugated system uses a ridged panel for those same areas. MBCI’s Securawall System is an economically efficient and attractive divider partition for self-storage facilities. Designed to lock together at the seams and through the use of self-drilling fasteners, this system ensures security without sacrificing function, quality or appearance.
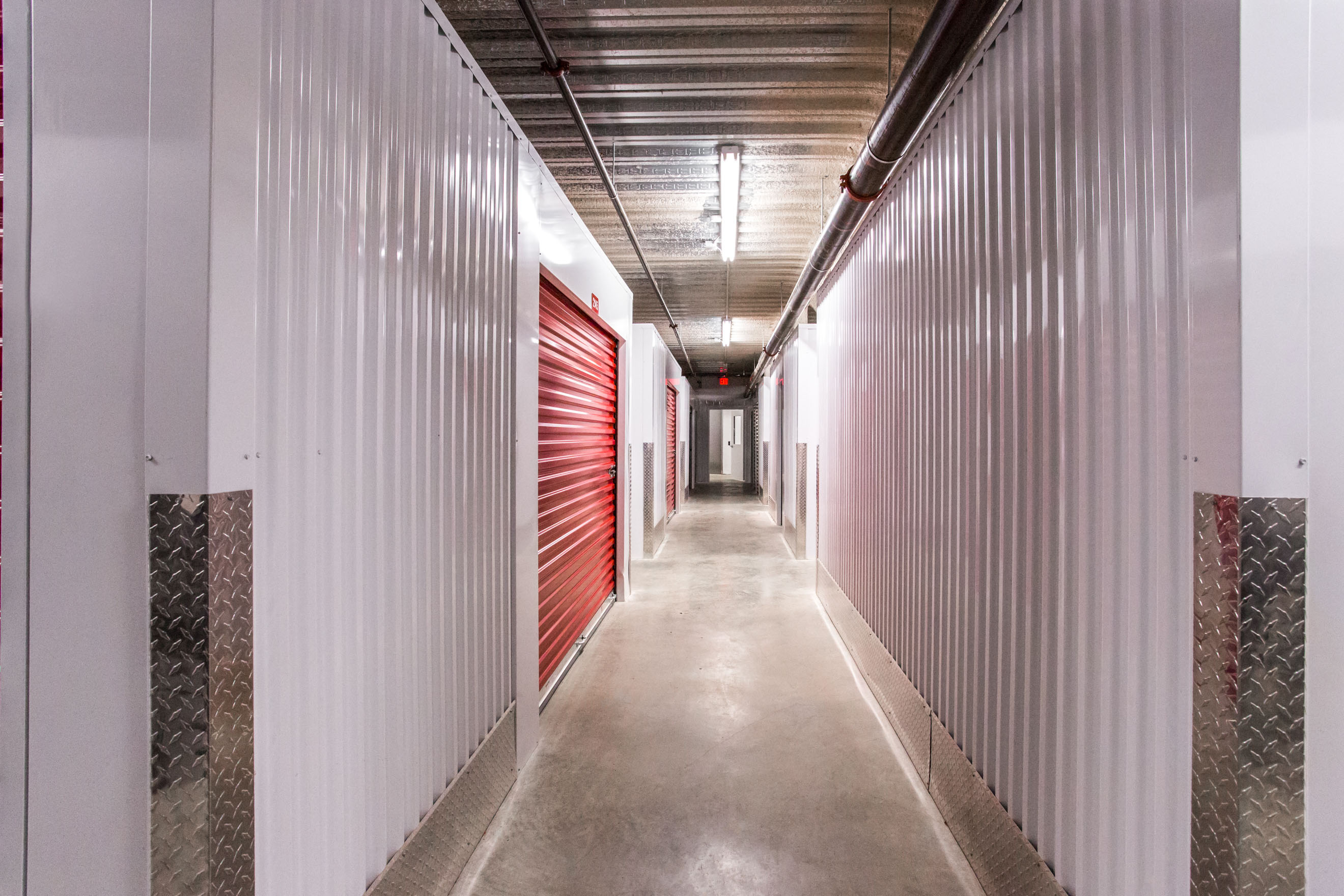
As noted, the most common system used for storage facilities is a combination of the two. In such cases, the flush panels are generally installed in between the doors and the corrugated panels are used in areas that do not have doors, the “fill-in” areas. In general, the panel located above the doors will be determined by the desired aesthetic and can be either flush or corrugated.
In addition to the systems themselves, a number of options provide various performance and aesthetic benefits-for example, unit partitions, mid-span horizontal bracing, burglar bars and door mesh products, which offer added strength, ventilation and security while enhancing the look of the hallway system. Here we’ll take a look at some of the main categories of hallway system options.
Hallway Options
Protection components
Accessories in this category can include corner guards and kick plates. Such components, designed with the goal of keeping the facility clean, safe and free of damage, are ideal for high-use areas of self-storage hallways, including corners and lower panels. Corner guards provide improved longevity and durability of both corrugated and flush hallway systems and kick plates help to ensure cost-effective and efficient operation.
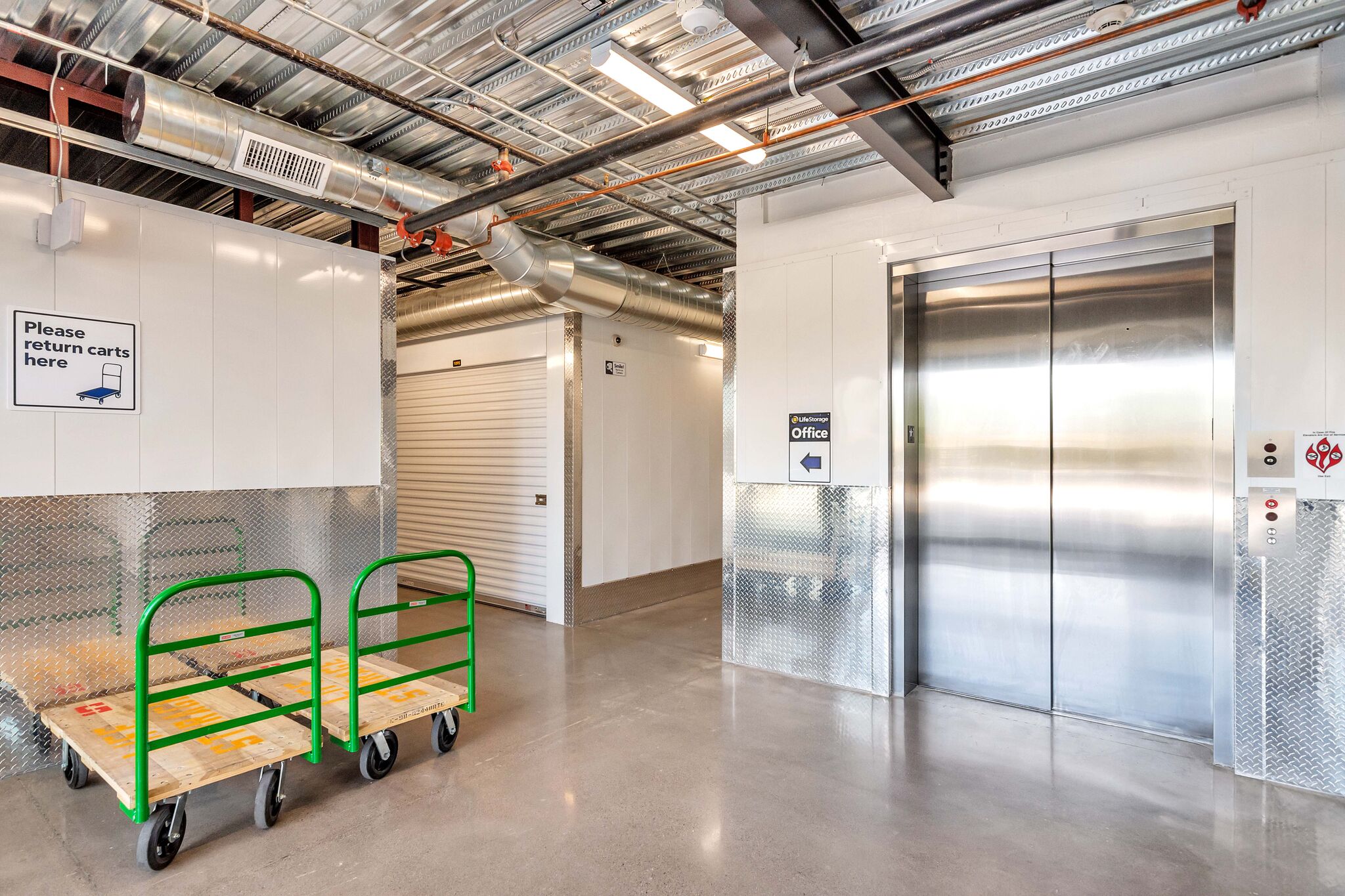
Wire Mesh
Wire mesh is used at the top of storage units with overhead gaps that might allow entry. The mesh allows light and air flow inside of interior hallway systems while keeping unit contents secure. MBCI’s wire mesh product can be installed either horizontally above or vertically between units. The galvanized mesh is attached to the top edges of the units by mesh angles.
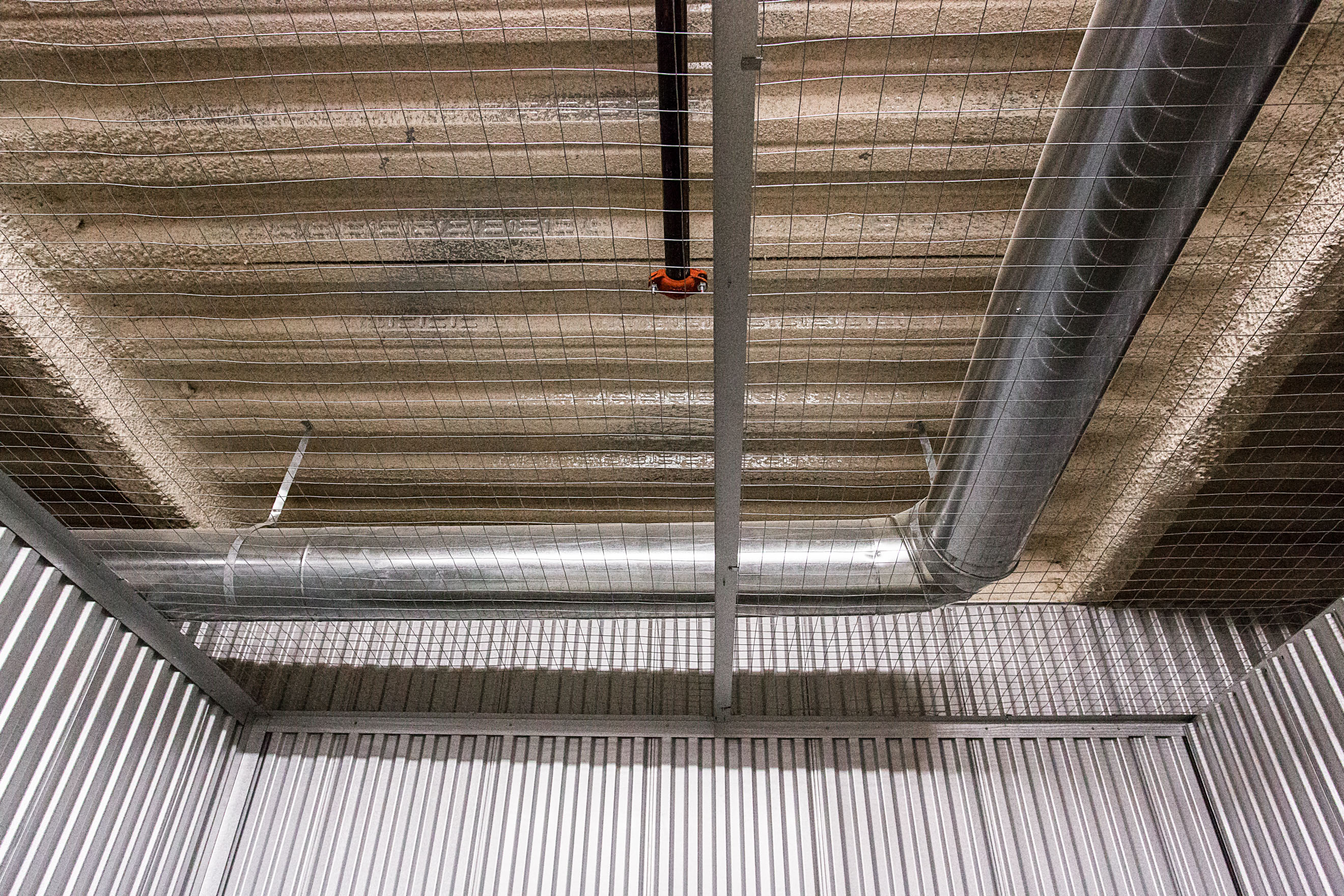
Self-Storage Door Features
Bottom Bar
The purpose of the bottom bar is to add strength and security to the door. This functional bar has a clean, attractive finish that enhances the appearance of the doors. The bottom bars are constructed of 6063 – T6 aluminum, which looks and wears well…and the vinyl weather seal is replaceable, which means that damage, wear and weather do not necessarily require replacement of the entire self-storage door.
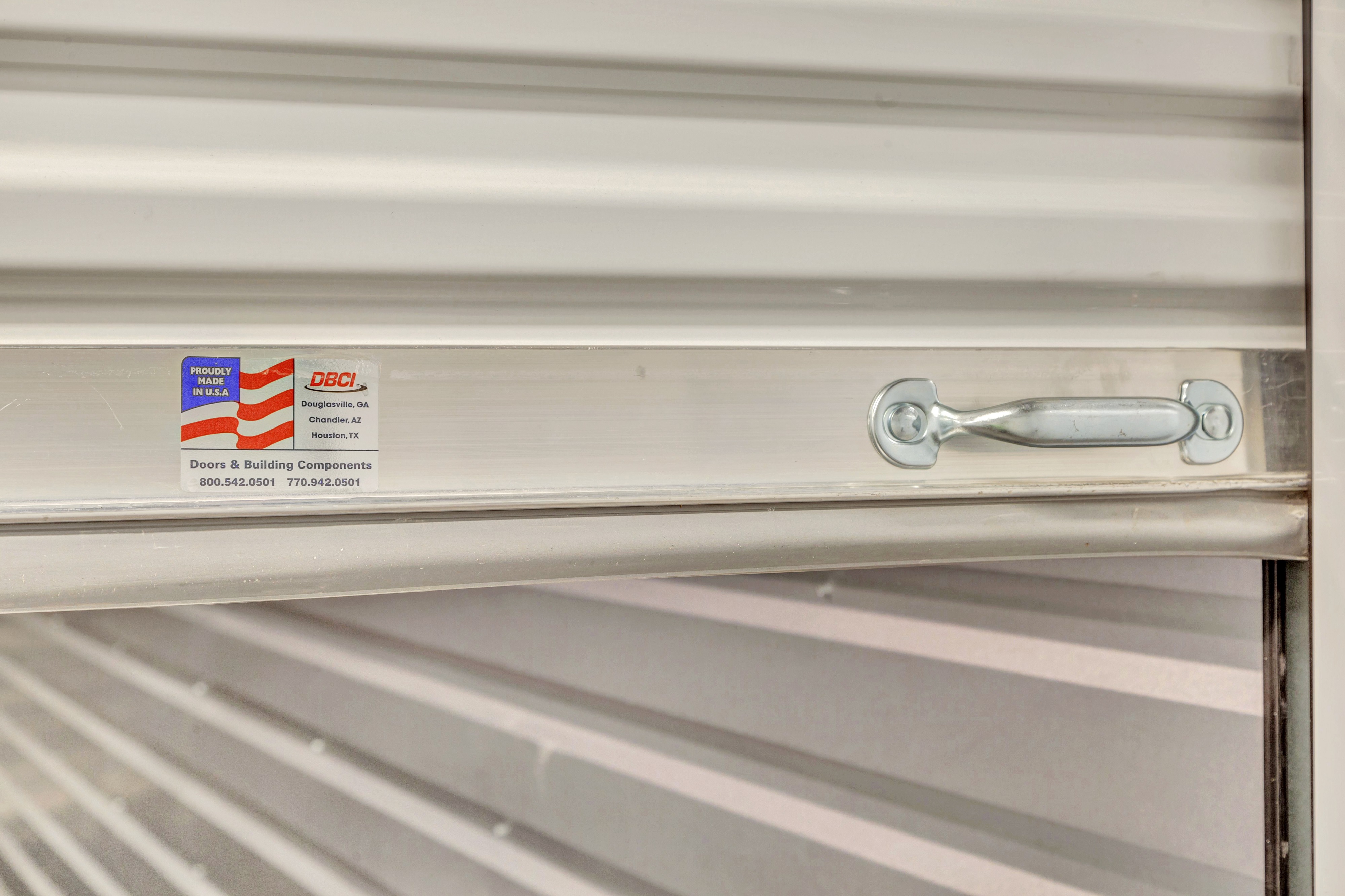
Tension Set Brackets
Tension set brackets control how easily the self-storage doors open when unlocked. Older self-storage doors lack tension adjusters and require a door technician to readjust the spring tension. Our tension set brackets make adjusting roll-up doors easier, safer and faster. Facility maintenance personnel can adjust the self-storage doors themselves in as little as five minutes.
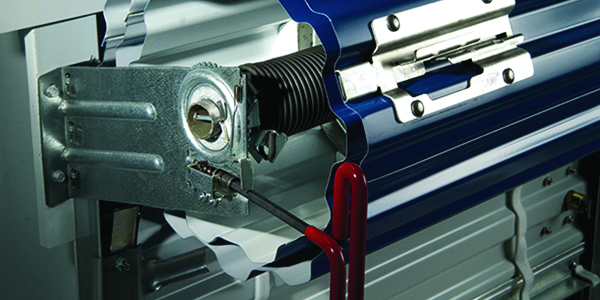
Latches
Latches keep the doors closed and the storage unit’s contents safe. The stainless steel and Apex latches maintain their integrity through the years. The latches are constructed with limited pry points and double padlock compatibility.
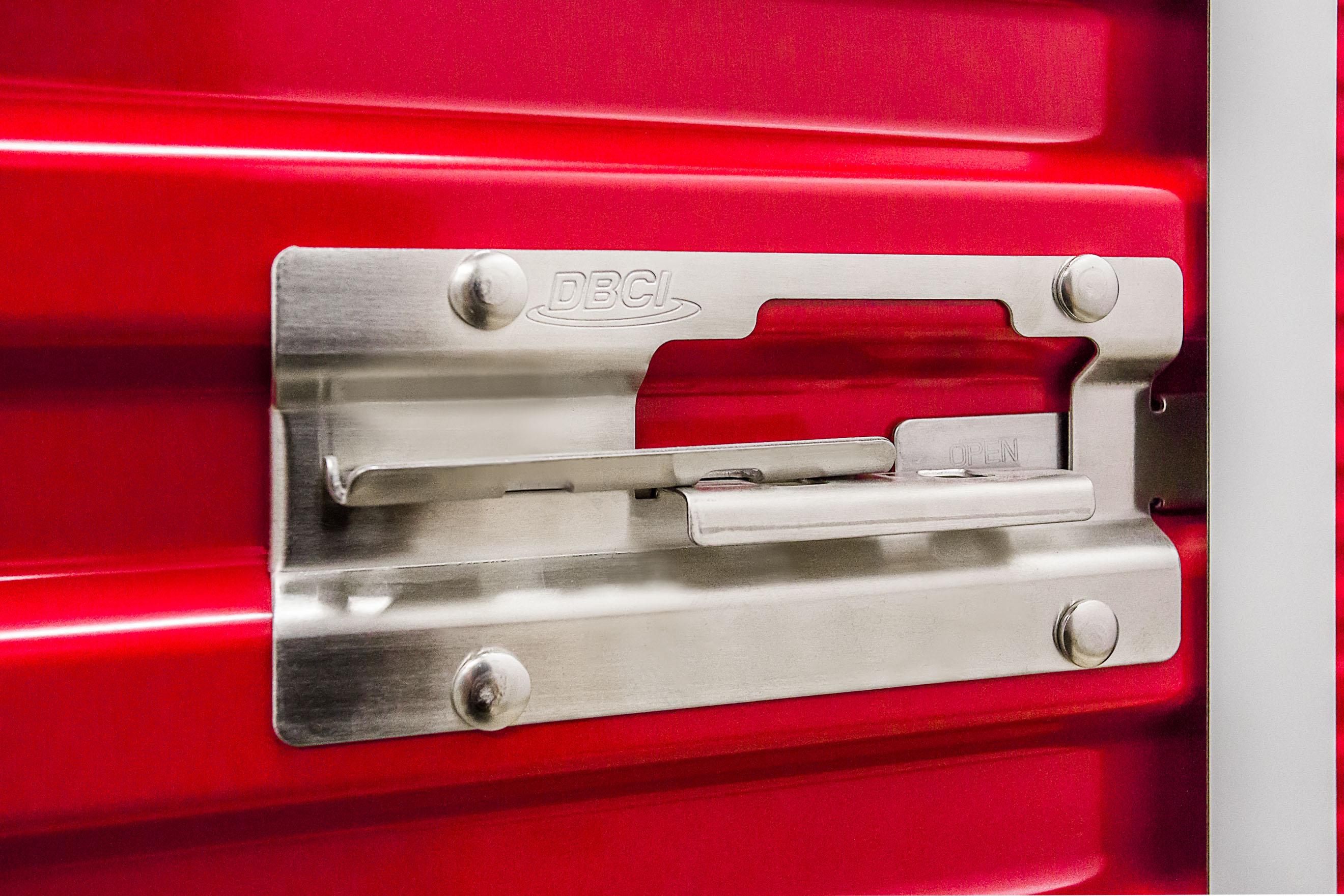
Paying attention to these details and considering a coordinated system from the door manufacturer helps to reduce unexpected issues during construction or operation of a self-storage facility. To learn more, contact your local MBCI representative and sign up for our newsletter to subscribe to our blog.
Design and Performance Benefits of Insulated Metal Panels
In a prior post on insulated metal panels (IMPs) we reviewed some of the basic things everyone should know about this versatile and lightweight metal building component. In this posting, we will drill down a bit more on the benefits of incorporating IMPs into a new or retrofit construction project. Here are some of the top reasons they are so popularly used in both walls and roofs:
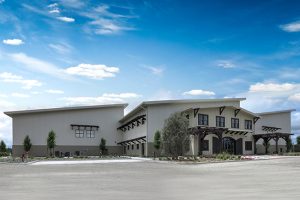
Energy Conserving, Space Saving Insulation
Foam plastic insulation is used between the metal skins of IMPs. Such insulation has been accepted for use by building codes for quite awhile provided it meets certain conditions. IMPs have been tested and shown to meet or exceed all code requirements for construction and for energy conservation too. Part of their appeal over other ways to insulate is that they can achieve high performance in a thinner wall or roof assembly than would be required with other types of insulation, such as fiberglass. IMPs are available in thicknesses that range from 2 to 6 inches and have corresponding R-values from R-14 to R-46 allowing design professionals to select the thickness that matches the energy performance level sought in a particular building. Other insulation types would require thicknesses of at least twice as much to approach the same R-values as IMPs. Further, the metal interior and exterior skins are the only finish material needed so the total panel thickness is very space efficient. Thinner IMPs in the walls and roofs can save space in the building or on the site all while achieving high energy performance.
Durability, Longevity, and Low Maintenance
The manufactured panels are rigid and quite strong. They have been tested for compression, tensile, and shear strength with impressive numbers that come about because of the combination of the rigid foam and steel properties. The surfaces are made from the same long-lasting galvanized and factory finished steel used in other metal wall and roof panels so their resistance to weather, abuse, and even harsh conditions has been proven, making them very easy to maintain. In locations where severe weather and storms are a concern, they can also be specified to meet requirements for heavy winds, hail, and similar concerns. Plus, since the skins of the IMPs are made of noncombustible steel, they provide an ignition barrier as part of an overall fire protection scheme for the building.
Cost Saving Construction
IMPs are an “all-in-one” product that takes the place of many other products and components used in traditional construction. Instead of requiring multiple trades and materials to be installed individually over some number of weeks, IMPs are installed by a metal building contractor and allow the walls and roof to be completely closed in with a single trade. The use of concealed fasteners in the side joint of the panels makes installation quick and easy. Unlike other construction systems, the inherent strength and resiliency of IMPs means that work doesn’t need to stop over weather concerns. All of this saves a considerable amount of labor costs and can also save a lot of time meaning buildings can be completed quicker and more economically. It could also mean that an owner is able to occupy and use the building sooner, thus reducing construction financing costs and allowing operations to begin more quickly.
Versatility for Use in Many Building Types
IMPs can be used in virtually any type of new construction and for many retrofit applications too. There is a range of modular panel sizes that can work successfully with different structural elements of the rest of the building. The finished profiles and colors can all be selected to match the design needs of the building with edges, corners, and trim details all based on simple, appealing aesthetics. There are even IMPs specially designed for cold storage or refrigerated space applications. These panels may be part of the building exterior or create an isolated space within a larger building. Either way, they are designed for the rigors of a high use installation.
With such a broad range of benefits and capabilities, you owe it to yourself to check them out for a building project that you may be involved in. The best place to start is by contacting your local MBCI representative, and by signing up for our newsletter to subscribe to our blog.
Ventilated Metal Roofing Systems
Metal roofing is commonly installed on residential or light commercial buildings, where longevity and aesthetics are a priority. When those buildings are wood framed or use roof sheathing, the desired results can still be achieved, as long as some basic guidelines are followed. One of the most fundamental items to address is making sure that the roof system is properly ventilated in a manner that works with the rest of the building construction. Let’s take a look at the two most common means to achieve that.
Ventilated Attic:
Conventional residential roof construction typically involves a trussed or rafted roof system with insulation installed along the ceiling line and a ventilated attic above it. The premise here is that the ceiling is sealed tightly to prevent any conditioned air from entering the attic, but if it does, then any moisture in that air is ventilated out of the attic, preventing any build up and potential damage.
The most effective way to ventilate an attic is with continuous vents along the soffits and a corresponding continuous vent along the ridge. The International Residential Code (IRC) recognizes this approach and provides the formulas for determining the proper amount of net free vent area (NFVA) required for the total roof assembly. It then goes on to state that 50 percent should be split between the ridge vent and 50 percent along the total soffit area. Some building experts suggest, however, that 60 percent along the ridge and 40 percent along the soffits will provide a slight pressurization of the attic and help with the desired proper venting flow.
Either way, the overall intent is to create a situation where outdoor air is moving freely in through the soffit vents and up through the ridge vent. The continuously moving air then helps keep the roof sheathing, and the roof cooler than it would be when compared to sitting in the sun without the ventilation – on the order of at least 2-3 degrees Fahrenheit.
Ventilated Roofing:
Not every roof system is built with an attic and insulated ceilings. Sometimes, the roof deck defines the building enclosure either in the form of an upper floor ceiling or as a cathedral-style ceiling and roof system. In some of these cases, insulation may be installed between the roof framing which still requires ventilation between the roof sheathing and the insulation on the order of an inch minimum of air space (2 inches preferred), as in an attic.
In other cases, the insulation may be rigid foam that is installed above the roof deck or sheathing. Here, the insulation needs to be thick enough to keep the exposed ceiling warm and prevent any condensation inside the structure. The International Energy Conservation Code prescribes the minimum R-values of insulation based on climate zones, and typically, the required amounts for energy control also assure condensation control.
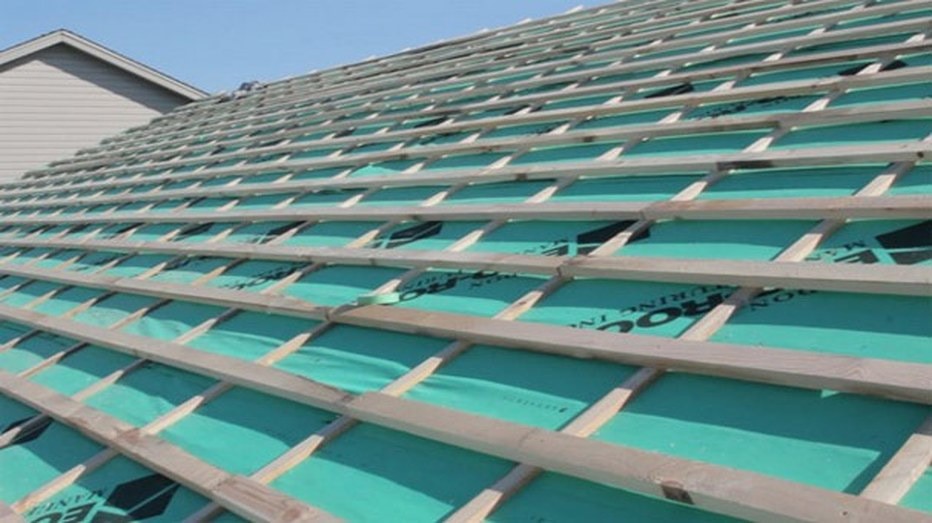
Nonetheless, if a layer of wood sheathing is placed directly on the insulation and then the metal roofing placed directly on top of that, the metal roofing will tend to get warmer in the sun than in a ventilated condition. Therefore, metal roofing manufacturers often recommend providing an air gap between the metal roofing and the sheathing. This is achieved with furring strips ran vertically to assure air flow, and then run horizontally to support the roof. The spacing and details of these supports should be determined by a structural engineer who can perform the needed analysis and calculations, taking into account the panel strength and imposed loads from snow, wind, etc.
Is this approach effective? A series of studies undertaken at Oak Ridge National Laboratory and sponsored by the Metal Construction Association has determined the answer is yes. These studies used a common asphalt-shingled roof without any ventilation above the sheathing as the control case. Then different versions of a metal roofing system with ventilation between the sheathing and the roofing were tested and compared to each other and the asphalt-shingled roof. The results found that “all test roofs were highly effective in reducing the heat flows through the roof and ceiling, and in reducing the diurnal attic temperature fluctuations.” (References below)
Clearly, paying attention to ventilating the roofing system, regardless of the type of construction, can make a difference in the overall performance of a roof. To find out more about ventilated roofing systems for a current or upcoming project, contact your local MBCI representative.
References:
Performance Evaluation of Advanced Retrofit Roof Technologies Using Field-Test Data – Phase Three Final Report
Authors: Kaushik Biswas, Phillip Childs, Jerald Atchley
Volume 1 Published: May, 2014 ORNL/TM-2014/141
Volume 2 Published: January 2015 ORNL/TM-2014/346
Prepared by OAK RIDGE NATIONAL LABORATORY
Oak Ridge, Tennessee 37831-6283
Managed by UT-BATTELLE, LLC for the U.S. DEPARTMENT OF ENERGY under contract DE-AC05-00OR227
Proper Fastening Helps Prevent Leaks and Callbacks
Installing metal roofing and siding requires placing and aligning metal panels over the structural supports. But ultimately it requires installers to spend a fair bit of time fastening them in place, typically using a great many fasteners. It is easy to get complacent about this repetitive activity, but the reality is that every fastener plays a crucial role in the integrity and longevity of the installation. Properly selecting, installing, and using the right tools, allows for a proper fastening process that assures a weathertight installation. But if a few fasteners are installed poorly, causing water or air leaks, then the installer is called back to correct the condition. Do a lot wrong, and warranties can be void, with the durability of the building left compromised, possibly requiring a total do-over.
What’s the difference between a good fastening installation and a problematic one? Here are some of the things to pay attention to onsite:
Fastener Types:
The most common type of fasteners used in metal buildings are self drillers, which vary based on diameter, length, head shape, and material. They are also specifically designed for use in metal substrates. Different fasteners are also available for wood versus metal, and either type can be sized for different substrate and panel thicknesses. Zinc alloy or stainless steel fasteners are common choices for durability, longevity, and avoiding galvanic action with other metal products. Selecting and using the right fastener type for each of the different locations on a metal building begins with determining what is being attached and what is it attaching to.
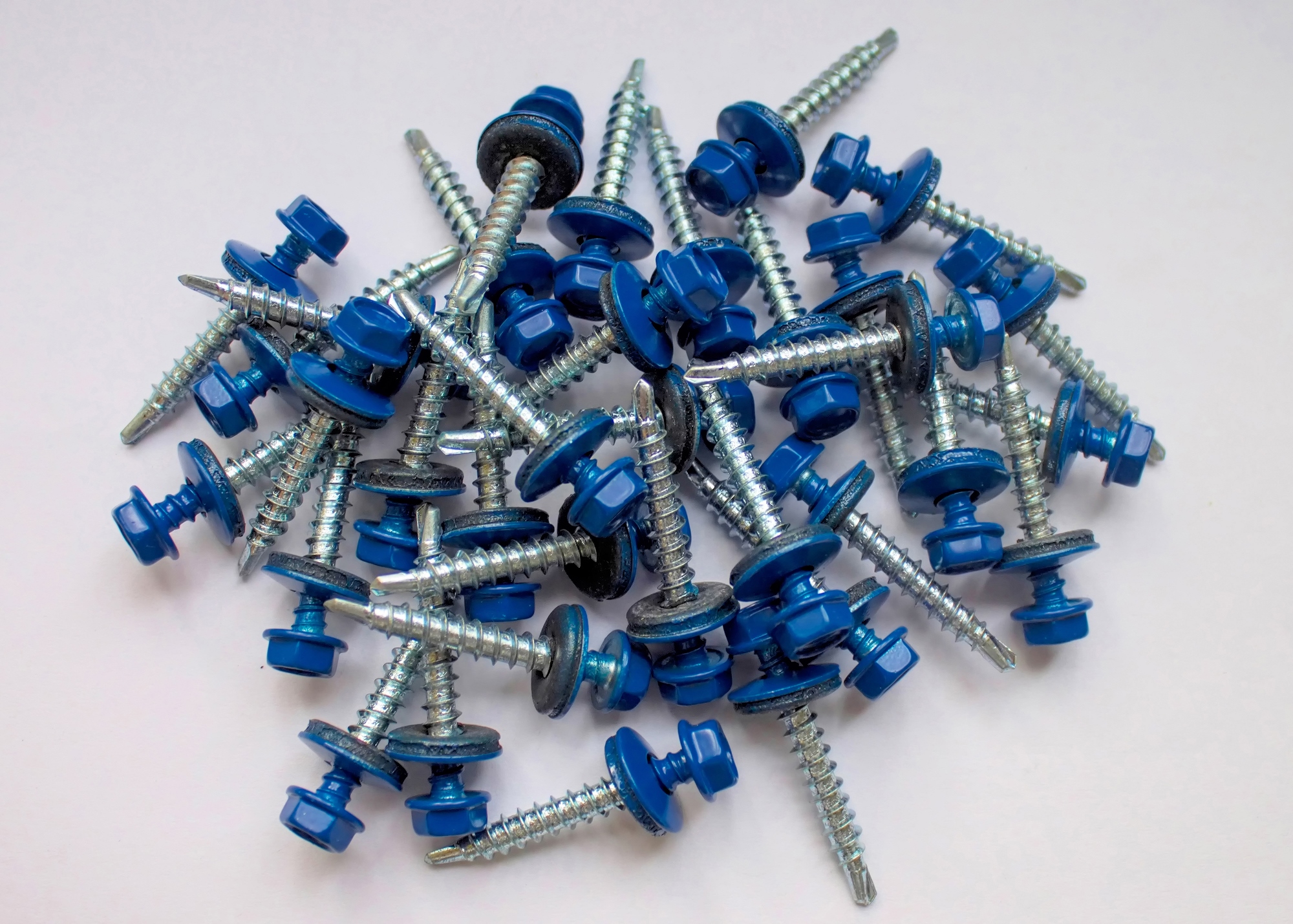
Weathertightness:
Fasteners of any type cannot be relied upon by themselves to keep out the elements. Instead, a sealing washer is used that is compressed between the fastener head and the metal panel as the fastener is tightened to form the weathertight seal. High-performance or long-life fasteners may be required for a durable approach to weathertightness and/or may be required by the metal building manufacturer to receive a weathertightness warranty.
Installation Process:
With the right fasteners onsite, the success of the installation now rests with the field crews. A few minutes to review the different fasteners and match them with the right tools and settings for installation is time very well spent. Since electric screw guns with or without impact drivers are common on the jobsite, it’s easy to think any tool will do, when it probably won’t. The wrong tool at the wrong setting can place too much torque or other force on the fastener, causing it to crush or damage washers or even the metal panels. Impact drivers are rarely needed in most cases and, while the fastening needs to be tight, overtightening is never a good thing.
Fastener Locations:
In addition to weathertightness, fasteners provide a structural function as well. Their location and spacing will directly correlate to the ability of a panel to resist wind and other forces after installation. Therefore, it’s always best to use information prepared by a professional engineer on the proper fastening locations, spacing, and sizes. The calculations behind such information can prove to be the difference between a successful installation and one that creates problems.
Understanding the importance of fasteners and the role they play in the integrity of the building, and corresponding warranties, allows installers to see beyond the repetitive task of fastening and into the craft of assembling a durable, long-lasting building. To find out more about fasteners for metal products and systems for your next project, contact your local MBCI representative.
What to Know About Dissimilar Metals in Metal Roofing Installations
While metal roofing is often used because of its resiliency, strength and longevity, there are circumstances under which corrosion and other reactions can become real issues, to the great detriment of the system’s performance and life cycle. Some basic knowledge and awareness of common causes of galvanic corrosion (also called “electrolytic corrosion”) from the use of certain dissimilar metals, can go a long way in mitigating potential problems.
Lead and Copper with Metal Roofing
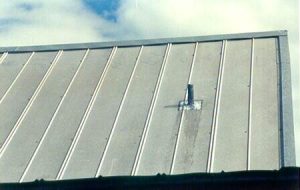
Lead and Copper are the biggest culprits when it comes to shortening the service life of metal roofing due to corrosion. It almost goes without saying to make sure these metals don’t come into contact with the roof, specifically roofs with Galvalume Plus products. Here we’ll take a brief look at some of the common problems that can arise.
Due to the high probability of corrosion, it is not advisable to use lead roofing products, such as lead roof jacks for pipe penetrations.
Additionally, graphite, which is the primary material in the common pencil, is extremely corrosive to aluminum and aluminum alloys. Therefore, it is not advisable to write on a metal panel with a graphite pencil. In time, the element will eat through the coating and it will rust out. Eventually, you’ll actually be able to see whatever you wrote on there (that’s not what you want!). Instead, using a Sharpie or a grease pencil will solve the problem with little to no effort.
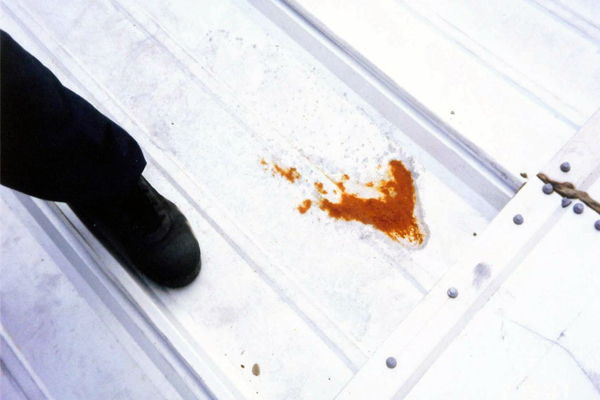
Copper is another metal that does not react well with galvanized metal panels used in many metal roofing systems. Contact between copper parts and metal roofing can greatly increase the likelihood of corrosion. Some specifics to keep in mind:
Don’t use treated lumber, which has copper in it. Sometimes, an installer will set some type of treated lumber post and place something on top of it.
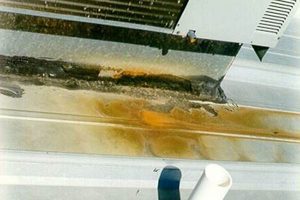
Over the course of a year or even a few months, the panel will face deterioration at that spot since once moisture invades it will corrode the panel due to chemical reaction. A possible solution to avoid this scenario if treated lumber or a lightning system with a cable is needed is to ensure the cable has aluminum instead of copper.
Another situation where copper can be an issue is with an AC unit on the roof. The AC unit may have copper in the coils, and when condensation drips out on to the roof with copper in the water, those drips onto the metal roof will cause corrosion. The solution in this case would be to install PVC piping all the way up the roof so the copper does not make contact.
Conclusion
An understanding of these and other potential corrosion pitfalls that exist from using dissimilar metals and knowing the basics behind galvanic reactions will provide a solid basis for the smart, proper selection of roofing installation metals. With this knowledge in hand, problems can be eliminated before they occur, which in turn can save time, money, and resources, not to mention meeting the all-important goal of extending the life of the metal roof.
Urban Heat Island, Part 2: How Cool Metal Roofs Benefit Building Owners
In our prior blog post, Urban Heat Islands, Part 1: How Cool Metal Roofs Benefit the Community, we identified the existence of urban heat islands and their contribution to higher air temperatures that are found in urban areas compared to surrounding locations. We also identified a high Solar Reflectance Index (SRI), on a scale of 0-100, as the means to specify materials that can help reduce urban heat islands and benefit entire communities. In this post, let’s focus on the specific benefits to the building owner when cool metal roofs are used.
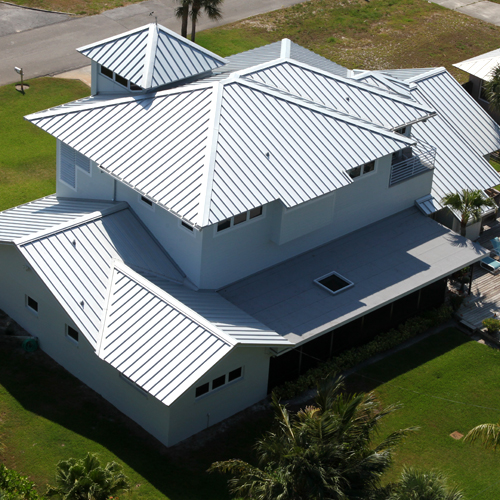
Energy Savings for Cool Metal Roofs
In many commercial and industrial buildings, energy use is one of the largest ongoing operating expenses, meaning that building owners and operators are usually quite interested in lowering or controlling that expense. Cool metal roofs with a high SRI rating can help with that quest. For instance, since air conditioning is commonly a larger cost that heating for many such buildings, it is a natural place to target. Lowering the temperatures at the roof means there is less heat surrounding the building, reducing air conditioning load and directly impacting energy costs.
Comfort in Outdoor Areas
Some building types, such as restaurants, retail, and entertainment facilities, rely on outdoor seating or gathering areas to support their business. If urban heat islands make these spaces uncomfortable to spend time in, the business usually suffers too. Providing these buildings with high-SRI metal roofing can improve the situation.
Long-Term Durability
Building materials can degrade prematurely if they routinely exposed to high heat. The heat can cause them to dry out, become brittle, or simply decompose faster than expected. Using high-SRI roofing is not only good for the longevity of the roofing, it can be good for the durability of the materials directly under the roof as well. Roof sheathing and other substrate materials directly in contact with the roofing receive the same intense solar radiation that the roofing surface does.
Attic spaces below the roofing plane also receive the heat, making attic temperatures in excess of 130 degrees common, causing degradation of materials in those spaces, including mechanical and electrical equipment. That could mean more expansion and contraction of connections and joints or it could mean that air conditioning duct work is being heated, contrary to the efficient operation of the system. In any of these cases, a cool metal roof will help alleviate the negative impacts of solar heat and allow materials to achieve full life expectancy.
Supports LEED Certification
In the Sustainable Sites category of the LEED rating system, Heat Island Reduction can be selected as a credit to receive either one or two points toward certification. This credit relies on both roof and non-roof strategies and looks for calculations of solar reflectance (SR) and demonstrated Solar Reflectance Index (SRI) levels on specified products.
Favorable Payback
All of these benefits above can translate to financial benefits to the building owner or operator. Any cost premium incurred for selecting a high-SRI cool metal roof can likely be realized very quickly in energy cost savings, increased business, or maintenance and durability savings. In addition, the benefits of human comfort and achievement of LEED or other sustainability goals can be realized for the life of the building.
Metal Roofs and Solar Energy: An Ideal Match
Everyone is talking about—and doing something about—sustainability. Metal roofs fit nicely into the sustainable-material equation because of their myriad traits, such as recyclability, reflectivity, longevity and durability. Another major component in the sustainability equation is renewable energy—the production of energy from renewable resources like sun and wind. A metal roof is the ideal location for solar energy production on homes, commercial buildings and recreational applications.
Why Solar Panels and Metal Roofs?
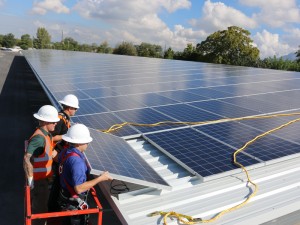
One of the key factors for long-term success of rooftop solar energy is the quality of roof under the solar panels. Roofs under photovoltaic (PV) systems should be durable and have an equivalent service life to the solar panels. However, too many traditional roof systems do not have a service life that matches, let alone exceeds, the service life of the PV panels. This is where metal roofs excel.
Service Life of Metal Roofs
A study of roof system longevity presented at the Fourth International Symposium on Roofing Technology by Carl Cash, a principle at Simpson Gumpertz & Heger, showed that metal panel roofs have the longest service life when compared to asphalt-based roofs and single ply roofs. The study showed that the average life of metal panels is 25 years. BUR and EPDM were second and third, respectively, at 16.6 and 14.1 years of average service life. Exceeding the Cash study, a more recent study conducted by the Metal Construction Association (MCA) and Zinc Aluminum Coaters (ZAC) Association showed the longevity of low-slope unpainted 55% Al-Zn alloy coated steel standing seam roofing (SSR) systems is 60 years.
Service Life of Solar Panels
Solar panels will last 25 to 30 years. In fact, some of the very first PV panels from the 1960s and 1970s are still producing energy. While their efficiency might decrease over time, solar panels will make electricity for many decades. For the most cost-effective rooftop solar energy installation, the longevity of the roof should be equivalent, or greater, than the solar panels so that the roof doesn’t need replacement during the life of the solar energy system. Metal panels are the most reliable, long-term roofing system for solar energy installation projects.
Built to Last
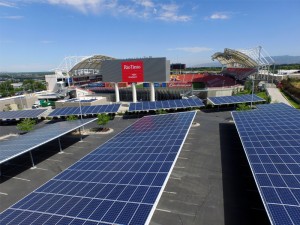
Simply put, installing solar energy on rooftops that don’t have an equivalent service life is a mistake, especially for solar projects that cover a large portion of the rooftop. The cost of decommissioning, removing, and replacing rooftop solar energy can cost 20% to 100% of the original installed cost. The cost tends to align with the percentage of rooftop covered with solar panels. Much of the cost to remove and reinstall is labor, but an older solar energy system will likely need some new components—most likely new wiring—when reinstalled, also adding to the cost.
Rooftop solar installations continue to grow year over year. And with the extension of the federal investment tax credit for five years, expect more solar energy installations on roofs. Pair solar energy with a metal roof, and you’ve hit a sustainable “home run.”
Learn other ways to implement Net-Zero Energy strategies into your building and learn how MBCI’s products contribute.
