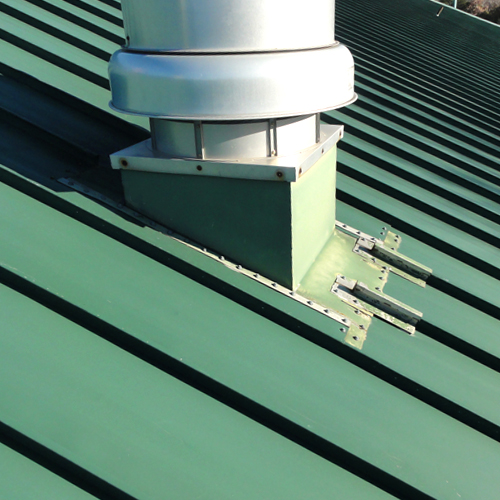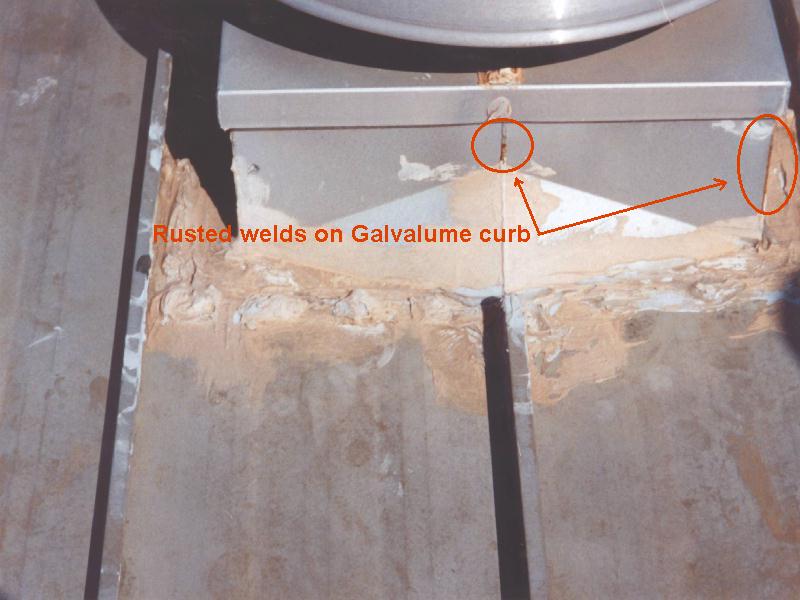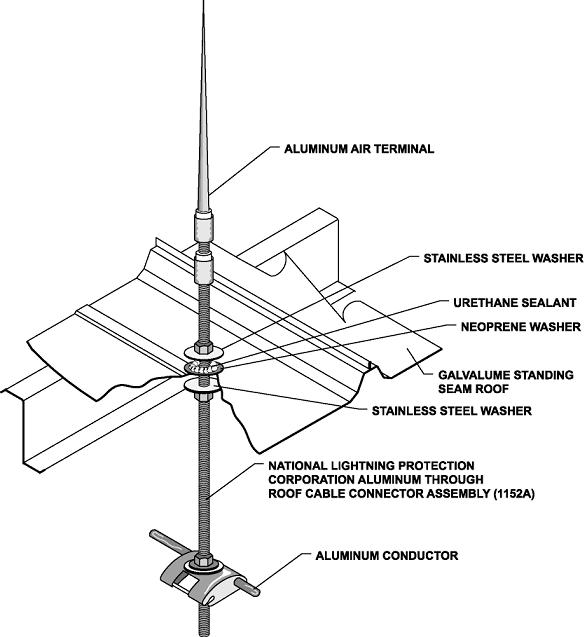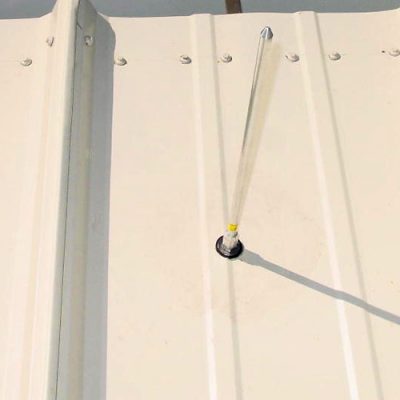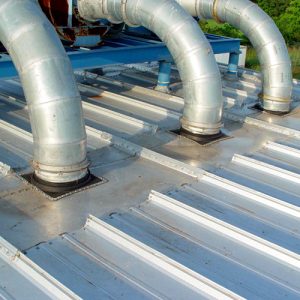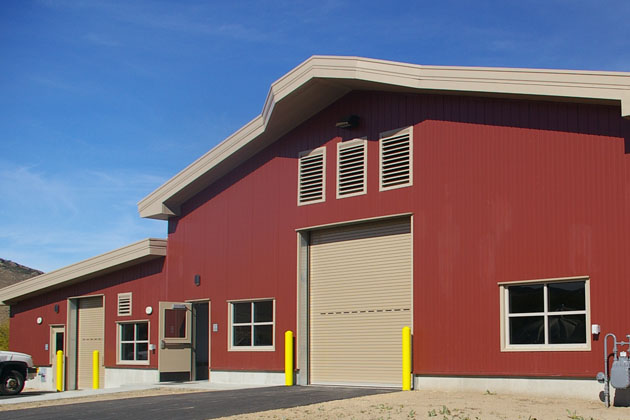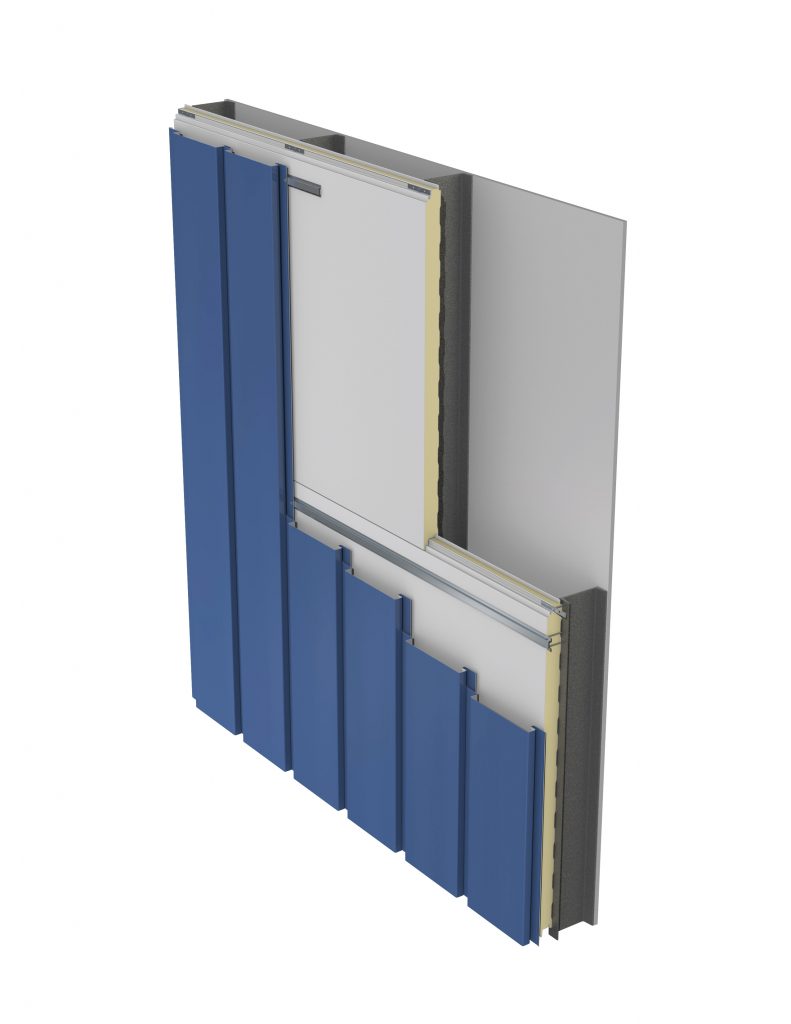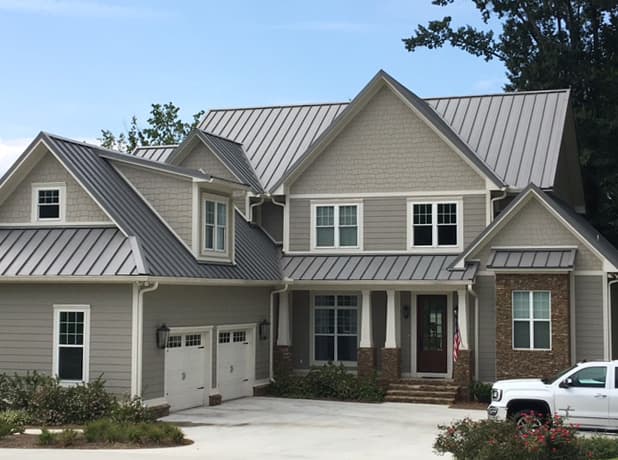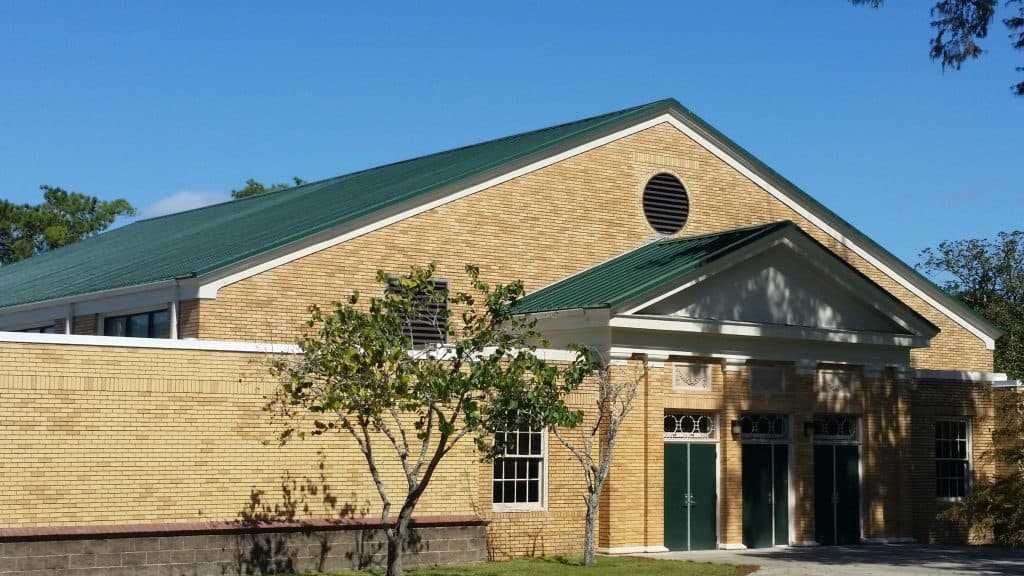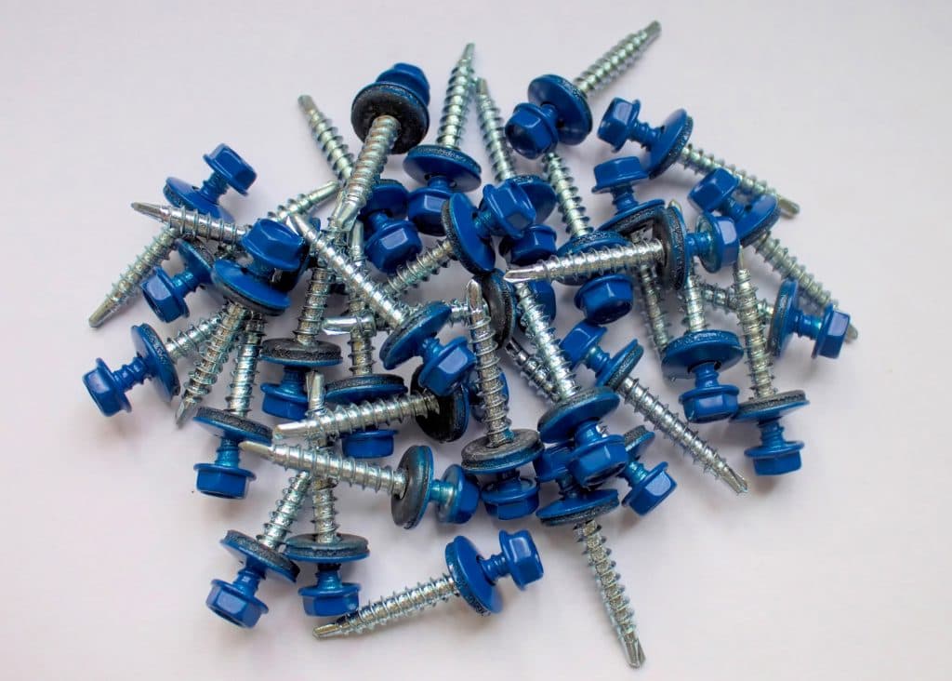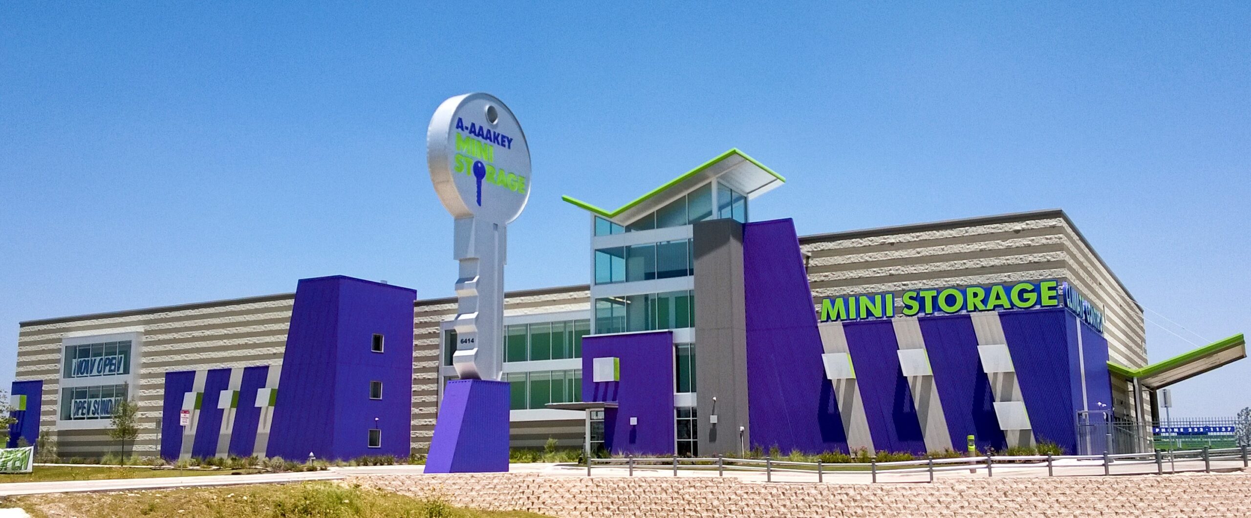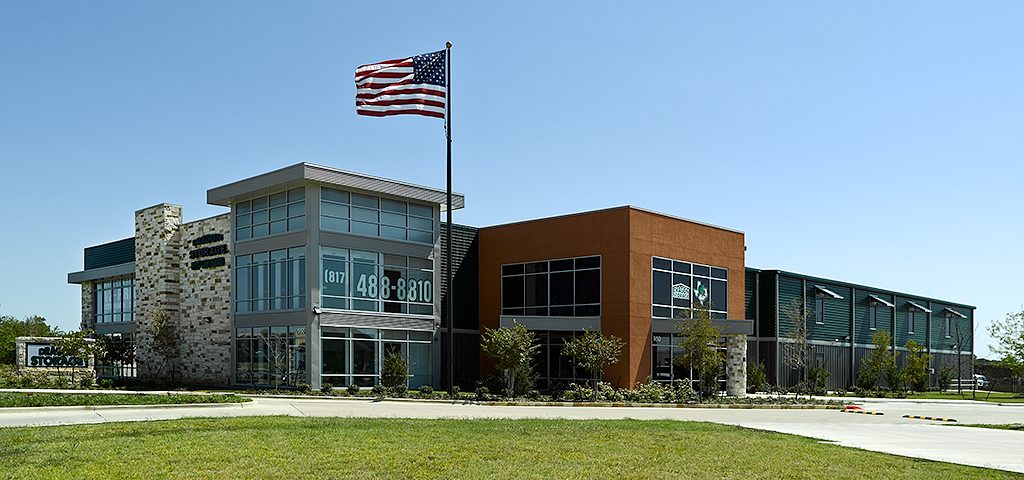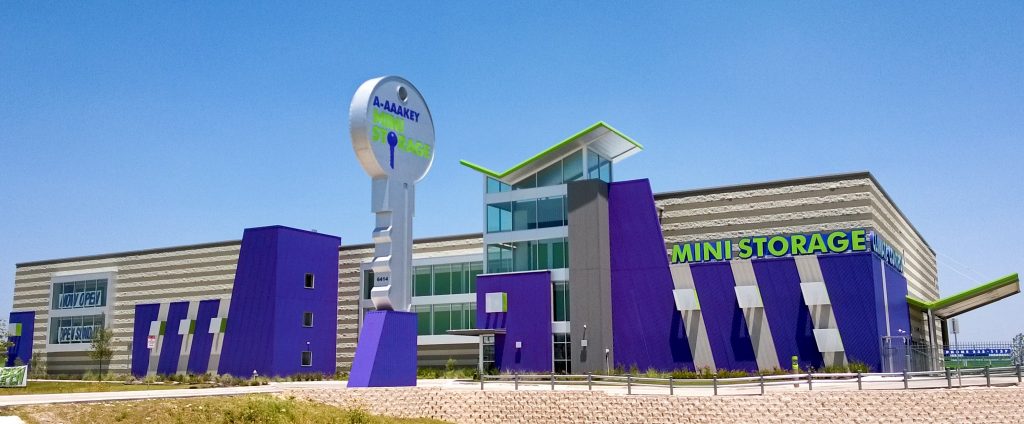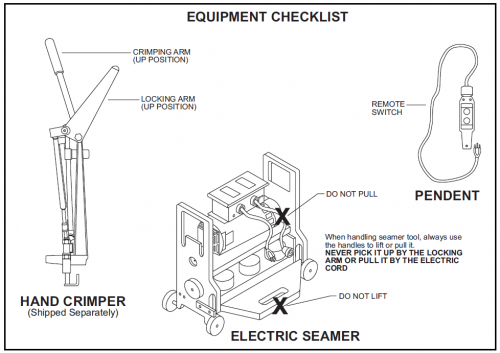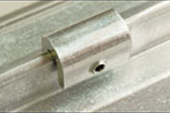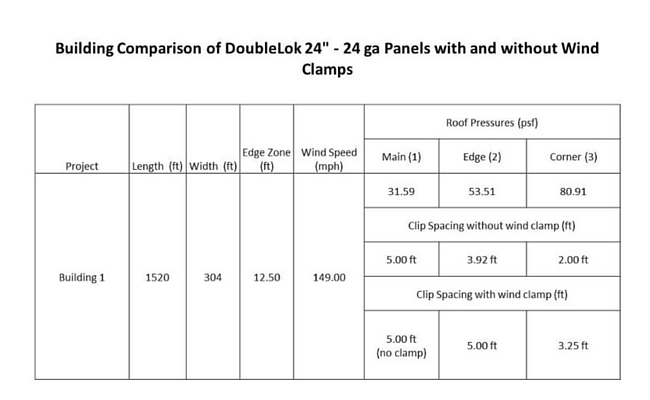Installers take note! It is your responsibility to ensure the substrate material over which you place the metal panels is in proper alignment before beginning installation. Otherwise, you can suffer some significant negative impacts on the overall appearance of the system.
As we’ve discussed in a previous blog article, Choosing Proper Substrates for Metal Roofing Systems, the substrate (or substructure) rests underneath the metal panels is a key part of the roofing or wall system. It serves two main functions: to act as a base to which the metal material is attached and to serve as a structural member to transfer loads to the primary framing system.
Knowledge is Power
Too many times, inexperienced metal building sheeting installers or sheeting-only contractors may not realize how big an impact alignment can have; it’s very easy to get too far into the process before recognizing there’s a problem. The issues must be dealt with at the very beginning of the process as well as the way through the installation of the panel system, whether it’s roof or wall panel installation, and must be checked frequently.
Major Misconception
One common misconception, especially for those new to the panel system, is that aesthetic anomalies are a result of panel quality. When troubleshooting, the manufacturer will ask a series of questions about the installation and alignment. However, by that stage, the installer may be beyond the point where it’s an easy fix, depending on the circumstances.
Key Considerations
- Understand the general panel installation characteristics by reading the installation manual. Become familiar with which screws and clips to use, and how the panels physically connect as well as types of insulation systems that work well with the panel system and if there are any limitations related to insulation types or thicknesses.
- Installers must be certain that the substrate material they’re installing over, whether metal or wood or something else, has been properly erected and properly aligned before panel installation begins.
- As they’re putting the panels over the substrate, installers should be checking the alignment, whether vertically/horizontally along the leading edge of the panel or inward and outward on the panel itself. With most metal panels, major variances in the substructure will cause the panel to accentuate any errors. As a result, the panels will look unattractive and be difficult to install.
- When the panel installation first begins, the installer might not immediately recognize there’s a problem. A variance in the steel or in the substructure can have a big impact, which won’t be known until it’s too late. As an example, consider erecting half a wall on a cloudy day without checking alignment. At the end of the day, it looks fine, but the next day when the sun is shining on it, the “aesthetic delights” due to misalignment are obvious.
- Check panels during installation for any damage due to handling, surface irregularities and how it engages or lays on the steel. Do not install any “suspect” panels and contact the manufacturer as needed.
Types of Problems with Alignment
- Different types of panels can react differently to a substructure out of alignment. Some are more forgiving, and some are terribly unforgiving.
- Overdriving fasteners combined with improper alignment is a killer 1-2 punch.
- If alignment is not properly addressed/corrected prior, installers often try to push and pull the panel out of plane, resulting in “oil canning,” a common rippling effect that occurs with improper installation. It should be noted, this often is a direct result of the substrate and/or improper installation and does not have any bearing on performance, weather-tightness and warranty. It doesn’t look nice but is not a cause for rejection.
- If the steel is out of alignment, the panels can be difficult to engage and perform the way they should.
What Can You Do?
Using a level, laser or a string line, an installer can measure/check the amount that the substructure is either going in or out of plane and correct as needed. For instance, the plane is zero mark-perfectly plumb, perfectly level. There’s an allowable tolerance that the substructure can be out of plane and still be acceptable. Manufacturers often publish recommended tolerances that should always be reviewed. The preferred tolerance being convex (outward) and never concave (inward).
Other Considerations
The main takeaway here is that steps should be taken to prepare a substructure to properly receive the metal panels. Then, diligently check as panels are being installed to ensure proper alignment is maintained and the installer is not inadvertently pushing and pulling them out of alignment, which could result in less than favorable final appearance.
