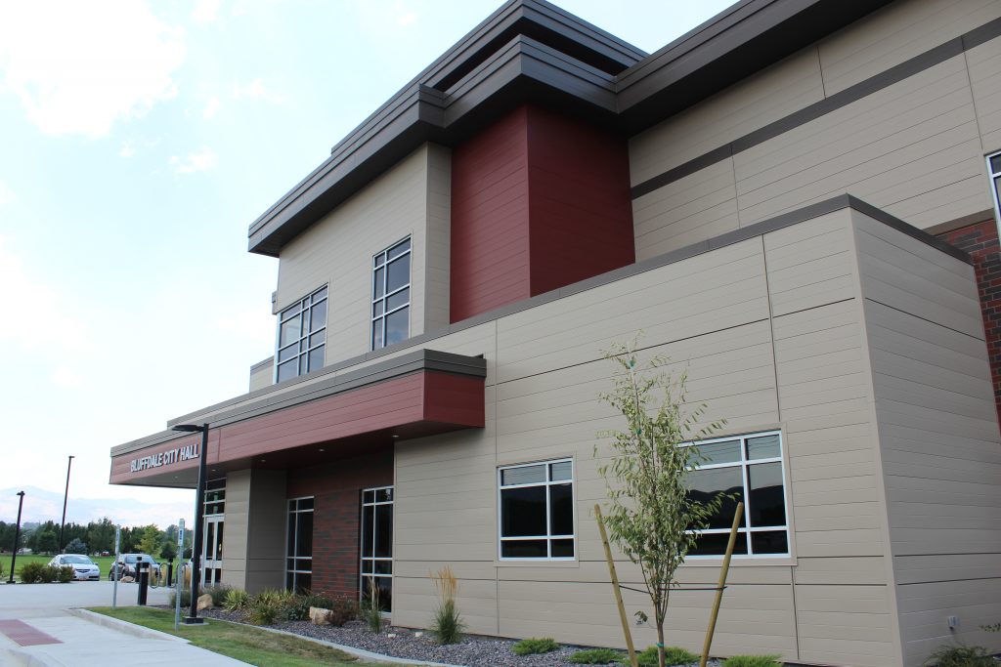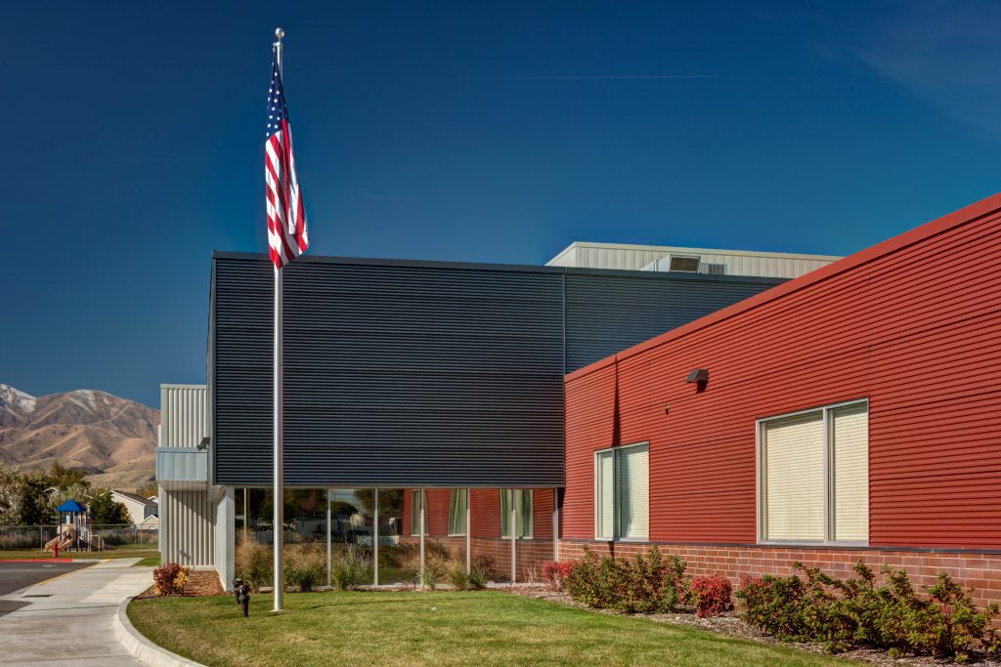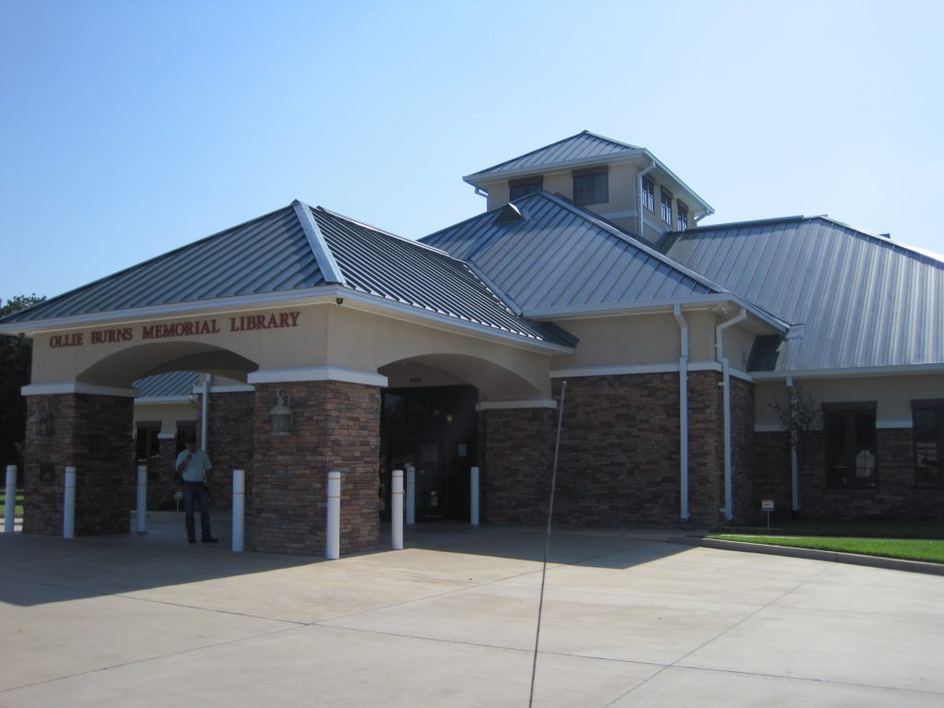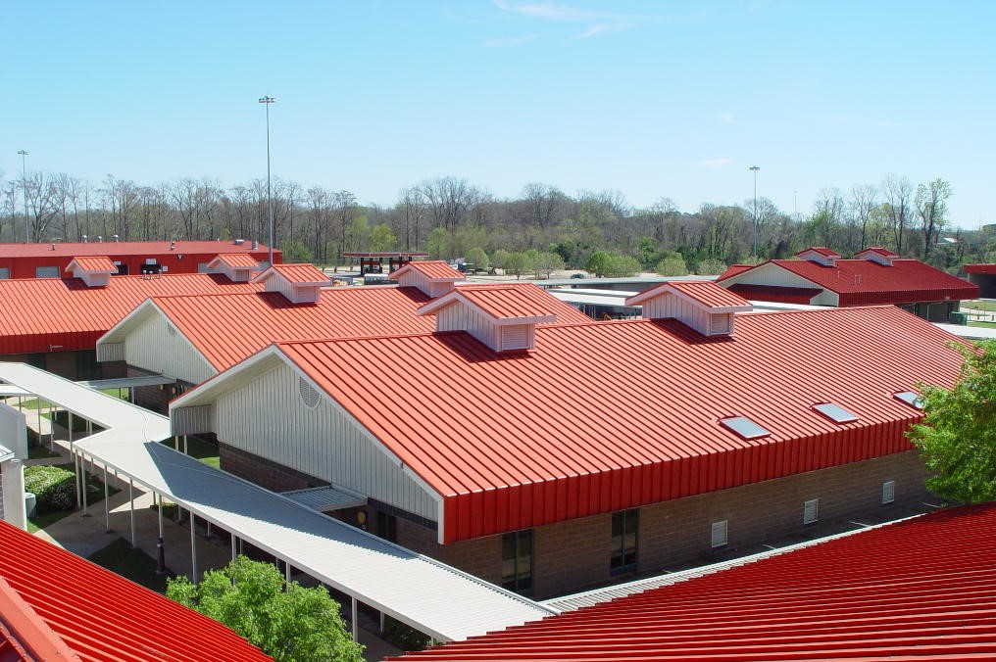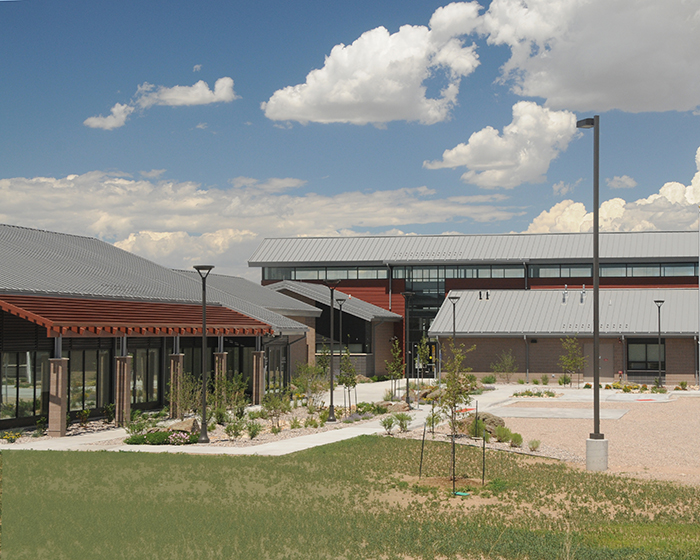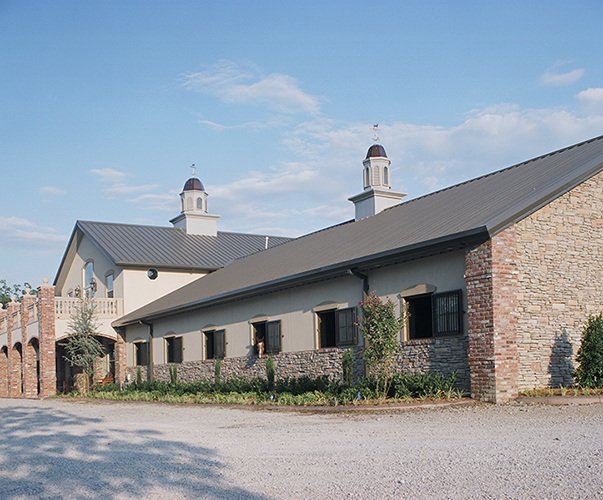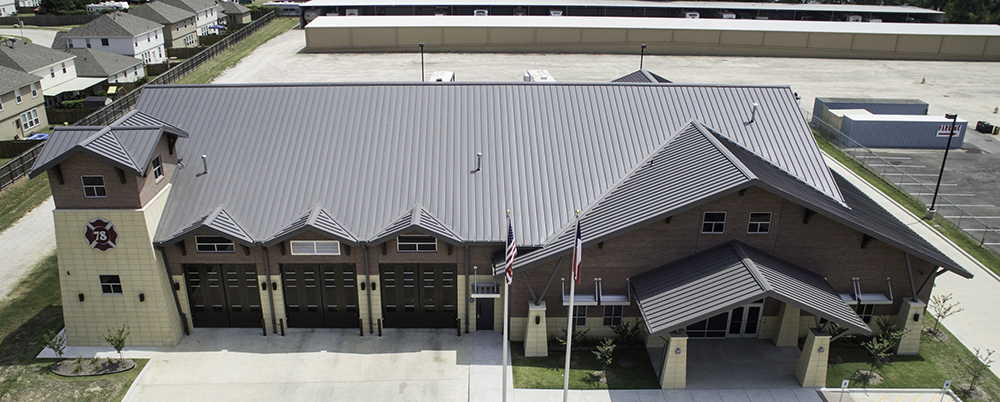Category: Metal Roofing
Metal Panel Roof Restoration & Installation
Planning for Metal Roof Retrofitting
The Color Of Success: MBCI’s Durable Coating & Finish Options
The building is designed. The construction schedule is worked out. The materials have been chosen. The trades have been hired. There’s just one more crucial decision to make: The finish.
Metal construction with MBCI already has a long list of benefits basically built in, from enhanced sustainability to superior durability and longevity. But to ensure the long-term, high-performing life of the MBCI materials you’ve invested in, you also need to choose the right finish for your metal components.
Though many people think of finish as simply the color on top of the metal, it’s actually far more. Standard finishes include a primer designed to bind the colorcoat to the metal substrate and provides additional corrosion protection. The colorcoat is comprised of a resin and pigments to create a durable finish in a variety of colors. MBCI’s color finishes are composed of a combination of layers and ingredients to provide you with the best technology for your specific project. MBCI can provide customized finishes that can include additional layers of primer, colorcoat or topcoats depending on the level of protection you choose. The selected resins, pigments and other ingredients determine not only the color and gloss, but how well the finish can stand up to the elements, its expected longevity – and therefore the lifetime of the material it’s protecting.
Which finish?
MBCI offers two categories of standard finishes. The Signature® 200 series of coatings is a silicone modified polyester (also known as SMP). Silicone modified polyester coatings are hard, durable finishes that provide remarkable gloss, color retention and chalk resistance. A perfect choice for doors, wall cladding, agricultural and high traffic commercial projects. The most economical choice, Signature® 200, comes in a variety of stock colors and can also be customized to your specifications.
For premium projects or projects in more aggressive environments, MBCI’s Signature® 300 series of coatings utilize a 70%polyvinylidene fluoride (PVDF) resin. PVDF finishes offer superior color retention and are highly resistant to harsh conditions such as UV radiation, high winds, high altitudes, acid rain, high humidity and other chemically or environmentally aggressive environments. Signature® 300 coatings are perfect for high visibility architectural and industrial projects. If you’re building near the coastline, MBCI carries a special finish formulated to stand up to marine environments and damaging salt spray.
MBCI also provides customized finishes for interior projects wherever corrosive conditions occur indoors, such as in water treatment plants, indoor swimming pools or facilities that use or manufacture caustic, corrosive chemicals.
Color Choices
The popular reds and greens of recent decades have given way to trends toward more natural colors, earth tones, calming blues and natural metallics such as copper and bronze. As MBCI Paint and Coatings Specialist Martin Thompson explains, “MBCI’s stock color options reflect the changes in color trends – and if there is something we don’t offer on the standard color chart, we will customize it for you.”
You can download MBCI’s Color Charts here:
Commercial & Industrial Color Chart
If you don’t find the option you had in mind, contact your friendly MBCI representative to start the color customization process. We can match virtually any shade, but custom colors may require increased lead time.
Maintenance/Best Practices
Once you’ve completed a project, you’ll certainly want to maintain it. While MBCI products require little to no maintenance, there are a few pointers that will help get the longest life and best performance out of your MBCI metal finish:
- Don’t allow cut panel ends to contact uncured concrete — Metal panels are susceptible to corrosion when exposed to chlorides or highly alkaline uncured concrete. Leave a gap between these panel edges and green concrete and ensure good drainage away from walls and off rooftops.
- Keep metal components dry — Corrosion is made possible by prolonged wet conditions. Inspect your entire building envelope at least twice a year, removing dirt buildup, mold, mildew or anything else that traps or holds water against metal components.
- Wash annually — A light washing with household soap or siding cleaner is recommended once a year. In wet environments with excessive organic material like mold or pollen, wash more frequently.
Warranties
We know our finishes are strong, and we stand by them. Both the Signature® 200 and Signature® 300 series come with 30-year colorfastness and 40-year film integrity warranties. Colorfastness refers to the color maintaining its appearance, while film integrity is an indicator of how long the finish will adhere to the panel surface. In exceptionally harsh environments such as heavy industrial or coastal areas, the warranty may be different. Speak to your representative for more details. In case of small scratches or blemishes, touchup paint matching your finish is available through MBCI.
When you’re ready to make decisions on coatings and finishes – or if you just have questions – don’t hesitate to reach out to your MBCI representative.
The Importance of Cleaning Metal Roof and Wall Panels
Metal panels need attention; they should not be taken for granted. True, they are a notably long-lasting and attractive choice, particularly with the myriad colors and protective finishes available, but once installed, proper care is imperative in order to maintain their durability, performance and good looks for decades.
What are the main culprits of potential damage? Dirt and residue (such as from trees or animals) left to sit on metal panels, for instance, can cause the irreversible degradation of protective coatings, thereby compromising the longevity of roof and/or wall systems. Additionally, corrosive elements, including bacteria, mold, mildew or even acid rain can damage the structural integrity of the panels. Additionally, buildup of foreign elements, such as leaves, can hide potential leak areas or places that may be rotting away. Even in terms of energy efficiency, keeping the panels clean may help a roof reflect heat as they were originally intended.
To keep panel appearance in top shape, protecting the finishes must be a priority—otherwise, you may find yourself needing to re-coat the panels. Stains from leaves and moisture, algae and lime deposits that remain on panels for extended periods can do serious harm to the finish. It should be noted, however, that re-coating should only be considered if the panels remain structurally sound and if doing so wouldn’t void the manufacturer warranty.
How often should you clean metal panels? Most experts agree that at a minimum, an annual cleaning is advisable in order to keep the panels free of common elements that can jeopardize the integrity of the finishes. If you have heavy tree overhang, you may need to clean it or remove debris a little more frequently.
Deep cleaning to remove more stubborn substances (e.g., tree sap, oxidation) can be done every 3 to 5 years, depending on the building conditions, location and weather, etc. Interim, moderate cleanings can also be performed following substantial weather events and seasonal allergen build-up. It’s a good idea, in fact, to assess roof conditions before winter hits to identify any potential issues that need to be addressed.
No matter the frequency, perhaps the most important advisory when it comes to cleaning the panels is to follow the panel manufacturer’s recommendations regarding who should perform the work and with what solutions and tools so as not to void any warranties. In some instances, it may be beneficial (or perhaps even required) to have a professional building surface cleaning company with metal panel experience do the work.
Tips on Proper Cleaning Techniques and Solutions
As for the maintenance and cleaning instructions, it’s always best to refer to the manufacturer’s guidelines in order to best protect specific products, for example, to determine which cleaning solutions and techniques work best for a given manufacturer’s panels. Neglect or improper care can degrade the finish, compromising not only the visual appearance and performance but, as noted, can also potentially void the panel warranty. But maintaining the panels doesn’t just entail washing them like you would a car; it also means keeping them free of harmful debris.
Here are a few general tips for the proper cleaning of metal panels (again, refer to the panel manufacturer’s specific directions):
Simple cleaning: generally, water and mild detergent will be sufficient. Do NOT use bleach, which can change the finish color or have a harmful interaction with certain finishes.
Water-soluble dirt or other deposits requiring more complete cleaning: you can use a solution of hot or cold water mixed with detergent. In a container of water, use a 5 percent solution of commonly used commercial (non-industrial, non-bleach) mild detergent. Use a cloth or a soft-bristle brush for application of the cleaning solution, followed by a clean water rinse. Alternatively, pressure-washing with a 40° tip is also an option.
Non-water-soluble deposits such as tar, grease, oil and adhesives: a solvent or alcohol-based cleaner may be required. In this case, since most organic solvents are flammable and/or toxic, they must be handled accordingly. Generally, keep them away from open flames, sparks and electrical motors; use adequate ventilation, protective clothing and goggles; and read the manufacturer’s Material Safety Data Sheet (MSDS) of any solvent used for any other specific safety details.
The following are among the cleaners widely recognized by manufacturers for this type of non-water-soluble cleaning: alcohols—denatured alcohol (ethanol) and isopropyl alcohol (rubbing alcohol); and solvents, including VM&P Naphtha, mineral spirits, kerosene, and turpentine (wood or gum spirits).
For any level of cleaning, do NOT use wire brushes, abrasives, or similar tools that will erode the surface coating and leave scratches or other finish damage that can lead to corrosion. Additionally, always test a small area before proceeding with any of the cleaning agents mentioned to ensure there is no adverse effect resulting from the product’s use.
Remember, the misuse or abuse of any of the acceptable cleaning agents will automatically void any manufacturer’s warranty for the affected surfaces, so be sure to check with the manufacturer and also follow directions on any cleaning products used.
By following the tips above, installers can keep metal panels looking great and performing well for years to come.
To learn more about the importance of cleaning metal panels, contact your MBCI representative or check out our blog post on metal panel maintenance.
Hip Roof vs. Gable Roof: What to Consider & How to Choose
Metal roofing is a great option for both residential and commercial structures, but beyond just choosing panel type, roof shape options also come into play. Among the most common roof styles in the U.S are a gable and a hip style.
Here we’ll take a quick look at these two distinct styles, explaining key features and differences, and identifying reasons you might want to consider one over the other for a given metal roofing project, depending on your performance or structural needs as well as aesthetic preferences.
Hip Roof
A hip roof can easily be identified by the fact in most cases it has slopes of equal length on all four sides, which come together at the top to form the ridge. In many cases, two sides form a triangle shape and the other two sides form a trapezoid shape (e.g., a pyramid shape). A hip roof does not have any vertical ends.
Among the key advantages of hip roofs are they:
• provide greater stability and are more durable than gable roofs due to the inward slope of all four sides.
• do well in areas prone to high wind and rain.
• are typically seen with lower roof slopes.
• allow for more appealing roof lines to be achieved.
Note: For high wind or strong storm-prone areas, proper engineering design, construction and roof system maintenance are especially critical in order to prevent major problems.
Gable Roof
Marked by two sloping sides that come together at a ridge, which creates end walls with a triangular extension, a gable roof, also known as a pitched or peaked roof, is easy to spot with its iconic pointed shape.
Among the key advantages of gable roofs are they:
• easily shed water and snow; there is nowhere for water to pool.
• provide more space for an attic or vaulted ceilings.
• allow for more air ventilation.
• are easier and more affordable to build than more complex designs as they need less building materials.
Note: It is recommended to use a steeper slope, for snowy regions.
Breaking Down the Key Considerations
Aesthetics: What architectural look are you trying to achieve? For instance, with more industrial architecture, trapezoidal panels are more common and therefore, a gable roof is a likely choice. In residential situations, where there are more hips and valleys, a hip roof may be a good option.
Building shape may play a role in why you would select a type of roof. If you have a change in building direction, such as an angle, (like an L-shaped building), that’s going to automatically create a valley and a hip on the other side. In this case, you may want to keep that appearance uniform, so you’d put a hip on each end of the building as well.
Also, are you trying to cover up equipment on top of a roof? If so, height differences might play into your decision.
Wind Pressures: On a hip roof, you may have lower wind pressures versus the gable, especially at the corners.
Labor and Materials Cost: The more cost-effective choice would be gable; it is the least costly to install because you’re going to have less material to fabricate a gable roof frame and less waste than with a hip roof. A hip roof is going to utilize more material and more labor because you are going to have more cuts involved.
Panel Profiles: The profile of the panel you’re going with can affect the roof shape choice. For example, for a trapezoidal panel, a gable roof would be a lot simpler to install. Less cutting of the panels is involved and will be easier to seal off the ends of the panels. With a vertical rib or flat pan style panel, it is easier to install on a hip roof application.
Slopes: In general, gable roofs are more likely to be found on lower sloped roofs (less than 3:12) where there are fewer valleys, etc. and therefore, less complicated. Hip roofs, on the other hand, will usually have additional conditions going into them. Valley conditions require a minimum of 3:12 slopes.
In Summary…
When looking at hip roof versus gable, there are obviously a host of factors that will go into that decision. To summarize the differences:
Hip roofs have four faces, are pyramid shaped, and are more complicated to build. They are shown to have higher wind force values. Upfront costs of hip roofs are greater.
Gable roofs have two faces, are triangular in shape, and are easier to build. Upfront costs are lower.
In many cases, it should be noted, most roofs feature numerous details and can include both hip and gable roofing.
To learn more about hip and gable roofs for your next metal building panel project, contact your MBCI local sales representative.
Types of Standing Seam Metal Roof Clips & Why They’re Essential
A successful standing seam metal roof project goes beyond the obvious panels, substrate and frame. In order for the roof to look great and perform properly, don’t neglect the importance of selecting the proper roof clips for your given project. What may seem like a minor detail is, quite literally, what’s holding it all together. Here we’ll take a look at the key factors that go into selecting the correct clip type and see why this is so essential for the well-being of any standing seam metal roof.
When you are looking at the installation manual or if you’re ordering your materials directly—or even if you’re submitting the order to MBCI to do the engineering for you—you’re going to need to know and identify certain details. The roof clip selection criteria will be based predominantly on two main factors: 1. What is your insulation system and 2. What are the expansion and contraction requirements for your roof? You’ll also need to know your project’s roof geometry and how the panel you’ve selected is able to meet the roof clip range on a particular plane, because the distance the panel spans impacts what type of clip you would use. Additionally, the type of substrate you are attaching the clip to will dictate what type of clip you should use. Is it going over wood, metal decking, open framing?
With that information in hand, you’re ready to do your due diligence. MBCI classifies clips in two ways: high or low; fixed or floating.
The high and low clips are predominantly determined by insulation systems. For a low clip, for instance, MBCI will typically will go up to a maximum of four inches of insulation; a high clip will go up to six inches of insulation.
Here’s a bit of a caveat. What we’re referring to is how much insulation you’re trying to compress between the roof panel and the substrate—and particularly the purlins or the steel frame you’re attaching it to. The clips are designed with a “stand-off” that elevates the roof panel above the substrate to permit insulation to pass between the roof panel and the substrate at the structural attachment points. A low clip is typically a 3/8-inch stand-off; a high clip, depending on panel type, can be 1-inch, 1-3/8-inch or even possibly 2-inch.
Knowing this helps determine whether you’re choosing the right clip because, let’s say, you go with too tall of a clip or not tall enough to accommodate your insulation system, then the system’s going to be difficult to install and will not perform correctly. And watch out for roof systems that have roof clips with no stand-off that do not permit fiberglass insulation to be installed or is discouraged from being installed at the clip lines due to impact on the panel appearance.
Another factor here is if you are putting the roof over a solid substrate, such as wood or metal decking. In this case, we will typically default customers to a low clip system because they don’t need to accommodate for any sort of fiberglass insulation systems. We’re assuming the insulation is occurring elsewhere below the decking or incorporated with the decking, such as rigid board insulation. In the case of rigid board insulation over decking, a low clip is still utilized but with an added bearing plate. The clip is attached through the rigid board insulation into the decking or structure below.
The more particulars you know of your intended insulation system to determine the clip height needed, the better prepared you will be in determining the right clips. Will there be fiberglass insulation or rigid board insulation or no insulation? What is the insulation thickness? What type of insulation system? Share these details with your MBCI sales rep to help you get started selecting the right clip height.
You can also find much of this information on the MBCI website by searching the roof type and then reviewing the corresponding installation manual and details to determine what clip height to use based on your insulation and substrate.
Which brings us to the other main factor in selecting the right clip. A fixed or floating clip is dependent on the substrate and how much anticipated movement is needed for the roof size.
With fixed clip systems, there are no moving parts in the clip. The ability for that clip to expand and contract as the roof expands and contracts is dependent on the substrate. In layman’s terms, if you were to screw that clip to a purlin, as the purlin heats up and cools down, it’s going to allow for some of the movement of that roof. Generally, when a fixed clip is installed over a metal building purlin, the manufacturer advises a limit of 100-foot maximum on a single roof surface. This is an average and can be impacted also by roof color and geographic location of the roof install that control temperature swing ranges, i.e., 100-foot maximum is a guide.
It is advised that the fixed clip always be installed over open framing in order to permit the greatest ability to accommodate roof panel expansion/contraction. It is not advised to use fixed clips attached to a solid substructure because those don’t accommodate roof panel movement.
If the roof needs to be installed over a solid substrate OR if the roof plane is over a slope more than 100 feet, then the manufacturer would prescribe a floating clip system. [Note: A floating clip can also be used even if the slope is less than 100 feet.] The floating clip system permits the roof panel to move (expand/contract) independent of the substrate to which the clip is installed. The system either contains a clip with a tab seamed into the roof panel rib that is able to float/slide where it attaches to the clip, or the clip is such that when it engages the panel seam is doesn’t restrict the panel movement. The only thing controlling for floating clips is the maximum range of the clips that allows it to float. In other words, how far can the clip tab or panel slide at the clip attachment. The panel manufacturer again will have information as to this amount. You will need to make sure they’re aware of what the maximum single panel run distance is from low side to high side.
One more thing to note is that not every roof system is available with fixed clips and not all systems have high and low clips (although the majority do). That said, educating yourself and researching the panel you’re looking at will give you the information you need to make the determination as to which clip will not only work best, but potentially will work at all. Every panel has its own roof clips, so the roof clips are not interchangeable across all systems. An essential part of selecting a roof panel is verifying that its clip attachment is suitable for your project.
It might not be immediately obvious that you have the wrong clip. For instance, let’s say you ordered an Ultra-Dek® roof and you ordered an Ultra-Dek® clip. That sounds straightforward, but did you order the RIGHT Ultra-Dek® clip for your particular project? The roof may even be able to be installed regardless, but, after installation you may discover it doesn’t perform properly or as intended due to the wrong combination of clips, insulation and substrate. That’s why it is so critical to check with the manufacturer that you have the right clip before you purchase or start putting down the roof.
For more information, reach out to your local sales rep or go to the MBCI Ask An Expert site to confirm the clip you need to make your project a success.
Protecting Metal Panels from Rust
One of the many benefits of metal panels that contributes to their strengths is the fact that there are so many rust-resistant coating options with different levels of protection, making them a great option for virtually any environment or any budget. That said, though, missteps during storage, as well as during and after installation, can leave you with unwanted corrosion, i.e. rust. Factors such as improper storage, improper cutting, or other elements the metal might come in contact with can wreak havoc that are beyond the manufacturer’s control.
Regardless of the finish you have—painted, unpainted, high-end coatings or standard coatings—here are some simple installation and care instructions that can help further maintain the longevity of your metal panel product.
Preventing Rust When Materials Are Delivered
Proper material delivery/site storage is the first step to preventing rust. Be certain to check your panels while uncrating after storage on site for any early signs of corrosion, such as black discoloration or white rust/residue on them. This is a sure sign that that panel has been improperly stored and water has not been able to properly evacuate the panel bundles. Do not install any panel on which this has occurred, as the panel finish has most likely been compromised due to improper storage. If you go ahead and install it, that panel is going to continue to corrode and eventually lead to further rust/corrosion.
Make sure that you’re not trapping any sort of moisture in between the metal panels or restricting them from being able to drain when stored on site. Although the panel itself is corrosion-resistant, if you subject it to repeated and significant water being trapped in between the sheets by either not storing the material out of the mud and ground water, or if you’re not sloping the material bundles in such a manner that they can drain, then the result can yield “wet storage stains.” Therefore, if you want to prevent any sort of damage due to improper site storage, you must make sure that the panel is able to drain while stored and, if possible, tarp to resist heavy moisture concentrations such as snow and ice during inclement weather if necessary.
Preventing Rust During Installation
Next, let’s look at some installation no-no’s that WILL most definitely eventually lead to rust—and things to avoid. The first is the accumulation of drill shavings. Whether it’s a roof panel or a wall panel, when you’re installing the screws, even if you’re pre-drilling for the screws, you’re going to generate metal shavings. If those metal shavings are not removed and left to sit or cling to the sheeting those shavings will rust and will stain the roof or wall sheets. The shavings are uncoated/raw metal with no corrosion protection that can and will rust quickly. Eventually, the shavings may wash off or be blown off the roof or wall, but might not be until after they’ve stained the sheeting, thus leaving you with an issue to remedy and, since the “culprit” is gone, questioning if it’s just a stain or something more serious.
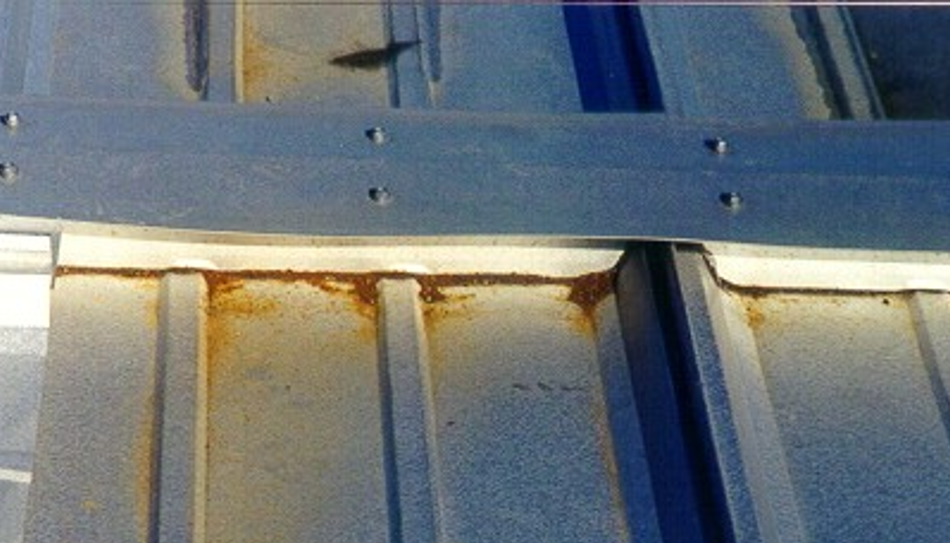
Remove the shavings as soon as you can to mitigate this issue. Additionally, if you’re going to do any field cutting, you need to do so via a shearing process utilizing the proper tools, such as electric nibblers, hand snips or electric shears. Any other type of cutting can cause the edge of the base material to become exposed and no longer protected by the Galvalume and painted coatings as they become disrupted. Using tools such as a “hot” saw, abrasive blades or even a reciprocating saw leads to a tearing motion rather than shearing motion, which will strip the metal of that protective coating; over time it can start to rust.
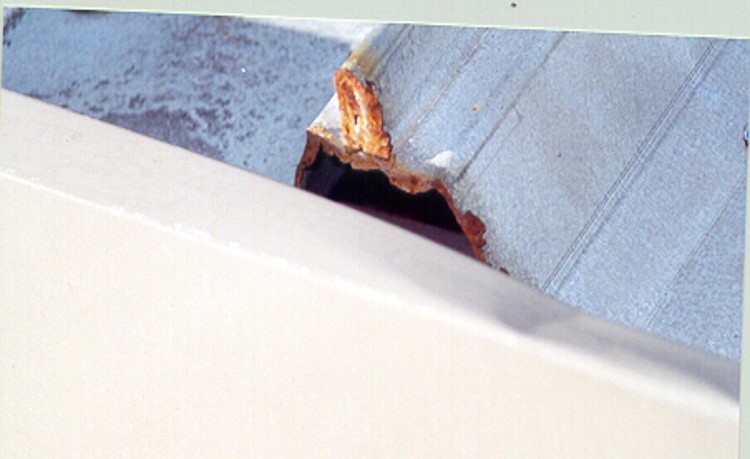
Graphite is another corrosive element that should be avoided as it is not a friend to Galvalume metals. Therefore, stay away from writing on your Galvalume material with pencils because over time the graphite will react, break down that protective layer, and lead to corrosion. If you do write on the panels with a pencil, make sure you clean it off. The best solution is to use permanent markers/Sharpies or dry erase markers.
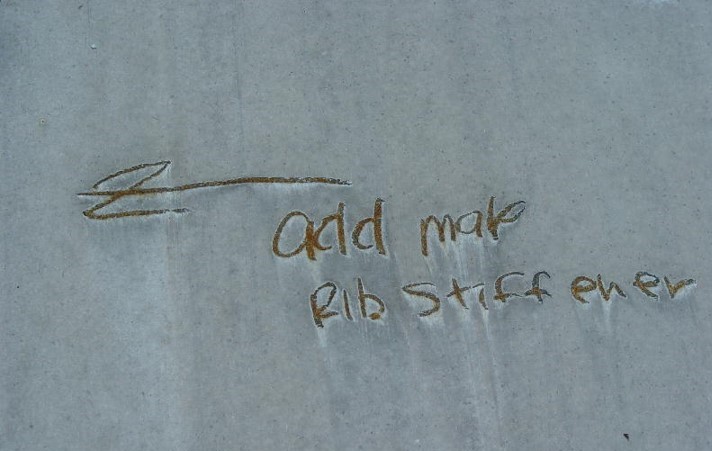
Watch out for overspray from any adjacent wall coatings or finish systems like Stucco or similar masonry products, which can also damage panels if not removed promptly. And be certain not to rest the base of any metal panel in direct contact with material that is corrosive, such as concrete, or in such a manner that water can become trapped behind the panel and not able to drain. Industry recommendation is to maintain an eighth of an inch to a quarter-inch gap at the base of all your wall panels for not only expansion/contraction but for proper drainage and to prevent contact with dissimilar/corrosive materials.
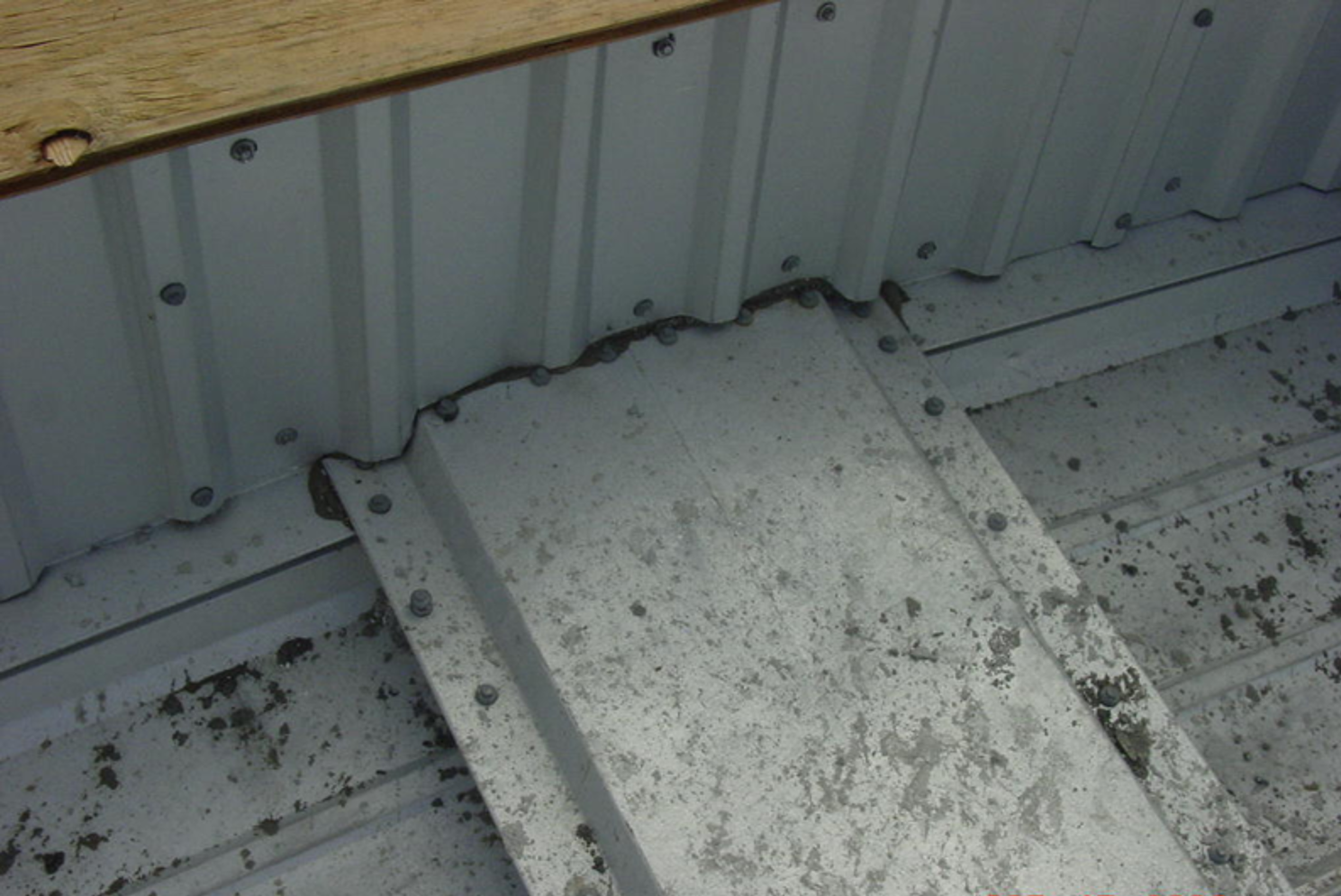
Preventing Rust After Installation
Although Galvalume—whether bare or painted—is highly corrosive-resistant by nature, it too has its Kryptonite. Post-installation, the most important thing is to make sure you’re not adding something to the roof that’s going to react chemically/negatively with the Galvalume finish/coatings. For instance, many people don’t recognize that if they have mechanical units on a roof, the condensation that comes out of those mechanical units, when deposited directly onto a Galvalume panel over time, will lead to corrosion and rust. This condensate should either be filtered before exited onto the roof panel or drained via piping and not directly onto the sheeting.
Contact with dissimilar metals, whether it be via incorrect type or method attachment from metal signage, solar panels and snow retention can be another major factor in post-installation corrosion. Panels must not come in contact with or be exposed to the runoff from the following metals: copper (lightning arrest systems, flashing, roof jacks, HVAC drainage); lead (roof jacks, pipe flashing); iron (pipes or soil); and, as previously noted, metal shavings.
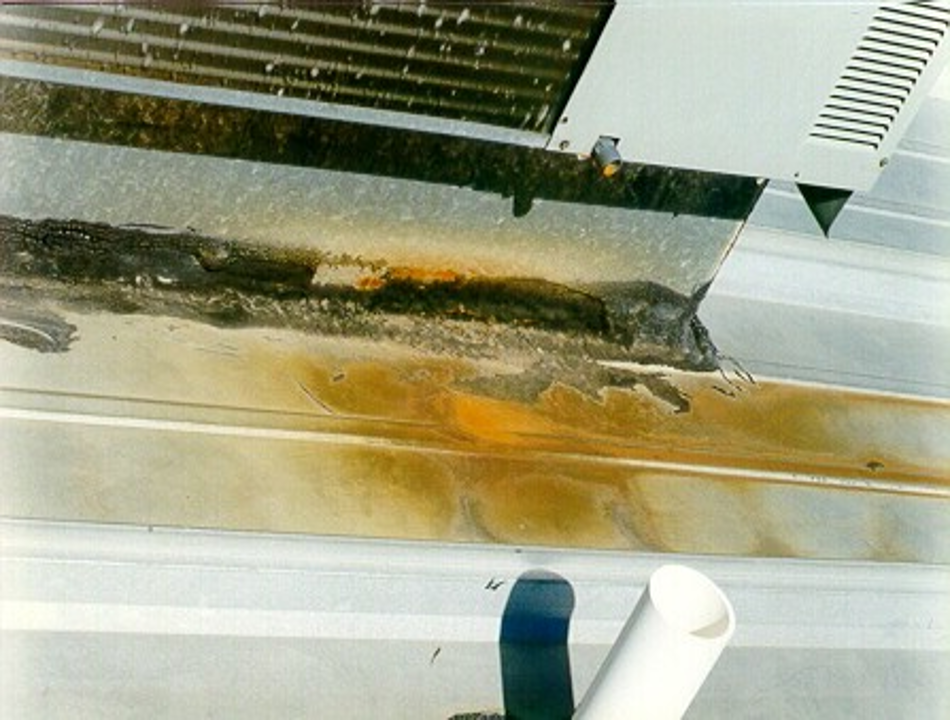
Post-installation, panels must also not come in contact with or be exposed to the runoff from chemicals, such as acid from batteries and acid washing brick, and even pressure-treated lumber.
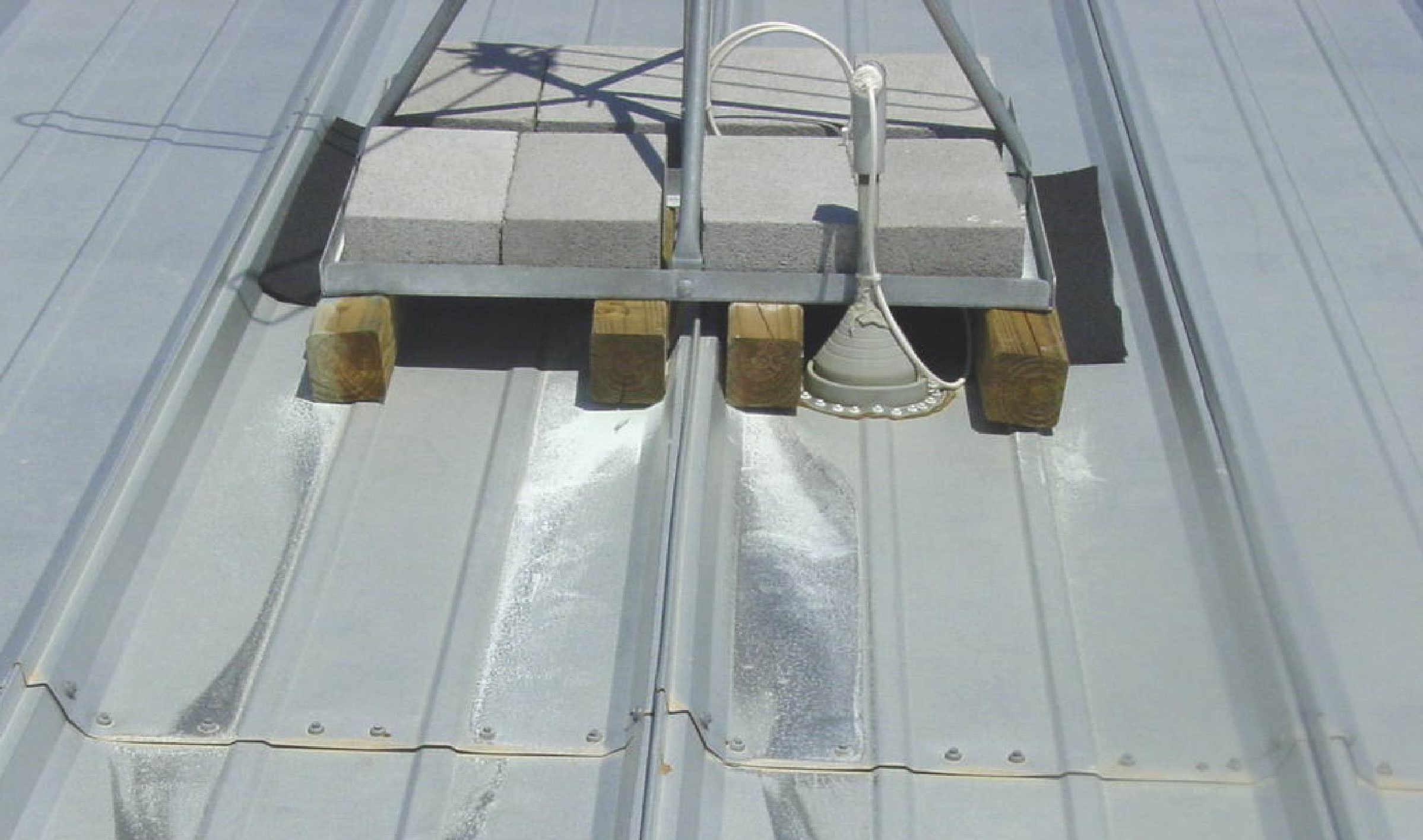
What To Do In Case of Rust
Let’s face it. Sometimes, despite all your efforts…someone didn’t get the memo and rust happens. Now what do you do? How can you safely can attempt to repair it or remove it without causing more damage?
First off, here’s what NOT to do. Heavy solvents that are meant to remove paint or stains can/will adversely affect the metal. If you witness a rust stain on the roof, don’t go up there with paint remover, acetone or any other toxic solvents and start scrubbing on it because you most likely could make matters worse. You might remove the stain along with the finish entirely, leading to bigger problems. (If you’re an end user, check your finish warranty and manufacturer maintenance documentation supplied to you by your builder/installer for guidance on cleaning and repairs.)
The key is to identify if the rust is just a stain /discoloration or it’s more systemic. Is the catalyst (ex.: a shaving) causing the rust still present? If it’s just a surface stain and the coating hasn’t been damaged, it might just be a matter of getting some mild detergents or something else to remedy the situation. Some good options are Formula 409 or Simple Green and Soft Scrub without bleach or something similar. and it may require a trial and error process to determine which is most effective based on the condition you’re trying to remedy. Products such as Rid O’ Rust or similar whose key ingredient is oxalic acid can be used diluted with water. With any of these products, test a small area first and wait to see results before proceeding to larger areas. And always be certain to fully rinse/flush areas of cleaning products to ensure no residues /films remain.
Always start light. Don’t break out any steel wool and/or metal grinders and start trying to get the rust off the panel that way. If it looks to be more than just a stain—perhaps you clean it and a few weeks later it comes back—that most likely means that the panel has actually been damaged and you’re not just going to get rid of the “stain” by cleaning it as it’ll return. It may require touchup paint or even a panel replacement. It depends on the severity of the damage. If this is the case, be certain to check with your installer, maintenance manual, and panel supplier for further instructions on how to address.
For more information on panel maintenance and warranties, see the MBCI website resource center.
Benefits of Metal Panels For Agricultural Applications
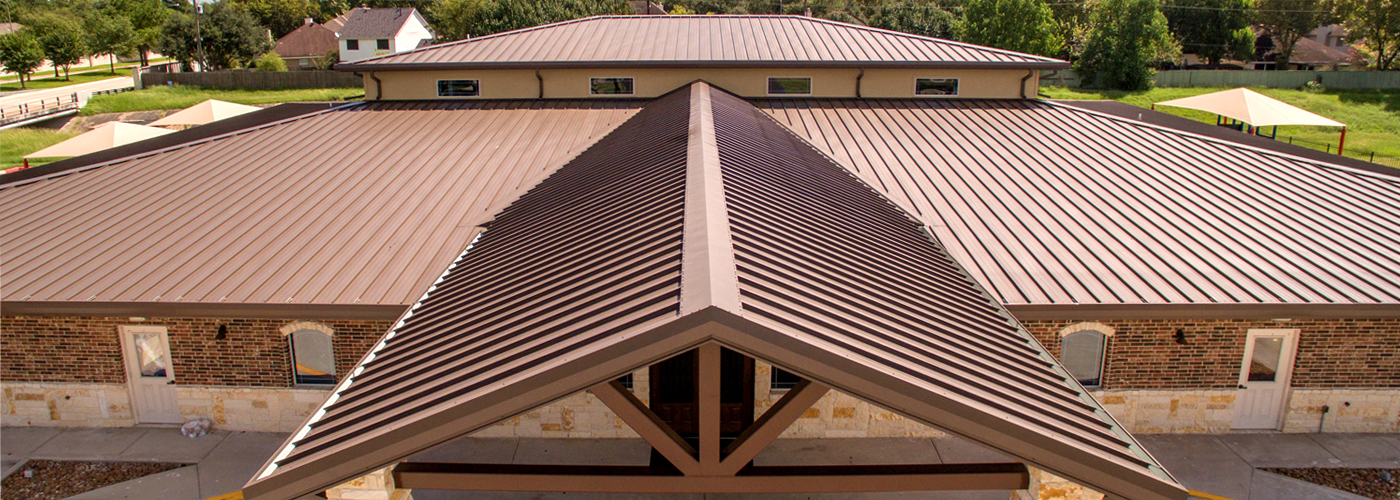
Agricultural applications need building solutions that are durable, effective, cost-efficient and versatile, which is why MBCI’s high-quality metal building products undergo rigorous testing to ensure they will meet or exceed the aesthetic and structural requirements of any agricultural building initiative—from general farm facilities to barns, pole barns, sheds, horse stables, riding arenas, ranches, livestock stables, crop storage buildings, machinery storage and garages, animal shelters and more.
Why use metal panels on agricultural applications?
Metal is an excellent choice for agricultural applications because of its durability and longevity, ease of installation on new or existing buildings, its ability to provide a weathertight seal and its low maintenance requirements.
The lifespan of metal roofs and siding can be up to 60+ years. MBCI’s metal panels are built with high-quality material and are backed by some of the industry’s leading warranties. Durable and low-maintenance agricultural steel panels are a perfect fit for the demanding nature of farm and ranch buildings, offering resistance and strength under extreme temperatures, high winds, heavy snowfall, strong storms and other harsh weather conditions. In fact, during hot summers, metal panels can help keep your building cool and energy costs low, while in the winter they shed ice and water to prevent damage. Metal, indeed, has a distinct advantage in its ability withstand the elements and not rot or warp over time.
MBCI’s agricultural metal roof and wall panels are also sustainable—made from recycled materials and are 100% recyclable at the end of the building’s life.
As far as design options go, you can choose from a variety of styles, profiles and colors for your metal barn siding, pole barn siding, metal shed roofing and more. Exposed fastener panels are the most commonly used on agricultural buildings because of their economical pricing and durability. MBCI offers up to 10 different exposed fastened panel profiles to choose from, depending on your preference and the region you’re in. Examples include: Rain Guard®, Perma-Clad®, WeatherSafe®, and MasterRib®, which can be used with DripStop technology to control condensation.
What to Consider
Once you’ve made the decision to use metal for your agricultural building, determining the particulars will depend on a number of factors. Here are some preliminary questions to consider.
- Purpose: What are you using the building for? For instance, is it for equipment storage? Livestock? Is it a hobby building or a workshop?
- Size: How much lot size do you have available?
- Entry points: Where are your entry points? How big do the doors need to be? Do you need certain types of doors? For example, if the building is being used for equipment storage, what are you going to be moving in and out of there?
- Aesthetics: What “look” are you trying to achieve?
Design Trends
As far as aesthetics, metal panels come in a multitude of colors (MBCI offer approximately 25 color options), so you have a lot of versatility with the color scheme for your agricultural project. Traditionally, what we see is a single color for the roof panels and then an alternate color on the walls, and the trim typically matches the roof panel. Another trend is a wainscot panel or a designer panel, which is basically a smaller strip around the base of the building to add an accent color. From there, many customers will wrap that with stone or masonry, too, to make it more decorative. Plus, with the merger of MBCI’s parent company with Ply Gem, our customers now have access to stone products as well.
Beyond Panels
Metal building options don’t end with roof and wall panels. To that point, MBCI prides itself on being a complete building envelope solution. If a steel frame building is your desire, then MBCI has that covered as well. From new construction to repair and remodel, MBCI offers a vast line of primary and secondary steel structural products and resources to meet the project’s needs. MBCI also partners with many great customers nationwide to offer componentized steel structures that can benefit any agricultural application.
Additionally, with the recent Ply Gem merger previously mentioned, MBCI is better positioned to give customers access to windows, walk doors, stone, and many other components needed to further enhance agricultural projects—all from a single source supplier.
Whether you need a complete structure, metal roof or wall panels, or simply components for a repair or addition, MBCI has the right products and accessories to meet any agricultural building requirement.
For information about MBCI’s agricultural metal building products and solutions, contact your local sales representative.
Measuring for a Metal Roof: Considerations and Tips

Getting an accurate measurement for your metal roofing panels may seem like a no-brainer, but it’s not quite as simple as length x width. The many complexities of a roof must be taken into consideration in order to ensure your numbers add up. For instance, anything that intrudes upon a roof plane needs to be included in drawings with labeled measurements as these conditions will all affect the measurement but are sometimes overlooked.
Let’s look at some specific conditions to consider before getting out the measuring tape as well as some handy tips for installers.
Building Conditions to Consider Before Measuring
The type of roof system
Is it going to be a standing seam roof system or an exposed fastener system? Once you’ve decided on your roof type, we recommend reviewing all of the conditions/details on the roof. If it’s a standing seam roof, will the roof system need to float? If so, where will it be pinned, and what direction will it float?
At MBCI, we have published installation technical manuals for installers and erectors to utilize in order to familiarize themselves with how to adjust for ridge conditions or end lap conditions, for instance.
Is it a new or existing metal building?
If it is an existing building, are there new or updated building codes to consider? This could possibly dictate panel type, gauge, or width, or require additional framing members that could impact the final measurements.
What is the purlin spacing?
The panel break at the purlin for an endlap condition will need to be considered.
Are there extensions, overhangs or penetrations?
Include any roof extensions or overhangs that may not be apparent at first glance. Any and all roof conditions should be considered when calculating panel and trim length, including any roof penetrations such as pipes, roof curbs, skylight hatches, etc.
The manufacturer’s details will aid in determining such things as panel hold back at the ridge, or panel overhang at the eave or gutter. Also, roof or slope transitions, and panel hems should be considered.
Insulation
The thickness of the insulation could determine or dictate the fastener type used.
Measuring Tips
- Field verify the roof slope. The contractor should gather the field dimensions so measure when the framing is in place. While you can measure off of a set of plans, it’s not a definitive way to do things because things change in the field.
- The structure should be square while you’re measuring. Scaling from plans may get you close, but measuring erected framing that is plumb and square is the most accurate.
- You should measure multiple spots.
- It’s a good idea to use a plan view of the roof or sketch a bird’s eye view to record your measurements.
- Record your measurements in the units of measure that your manufacturer uses, typically feet and inches, to avoid errors.
- The erector may elect to add a few inches to the length of the panels at a hip or valley to remedy any cutting mishaps since these panels will be field cut to the hip or valley angle.
- Some contractors include one or two extra panels at the longest length for any errors or jobsite damage.
Ultimately, the takeaway is that any differential when measuring metal panels for installation could affect a building’s performance, so it’s important to keep all potential scenarios that could affect measurement accuracy in mind—throughout the entire process. To find out more about the proper way to measure a roof for metal buildings or to schedule training, contact your local MBCI representative.
