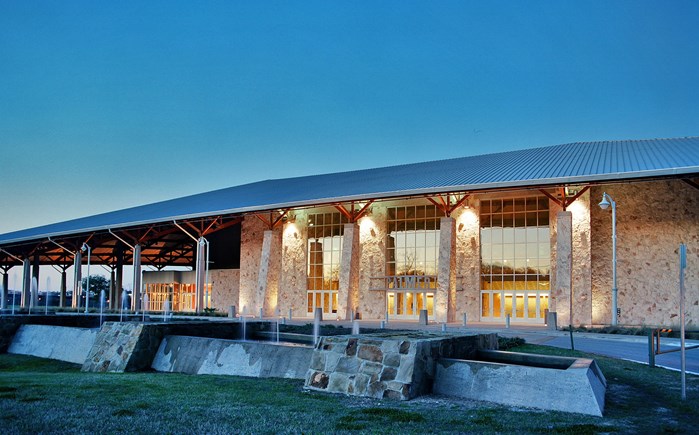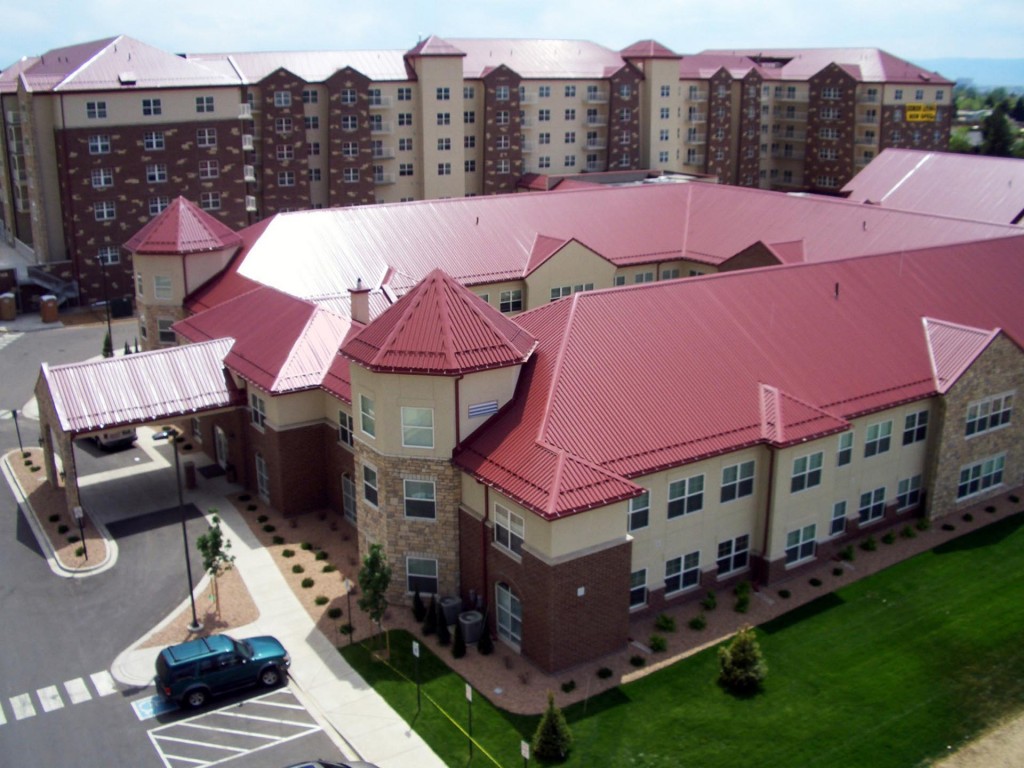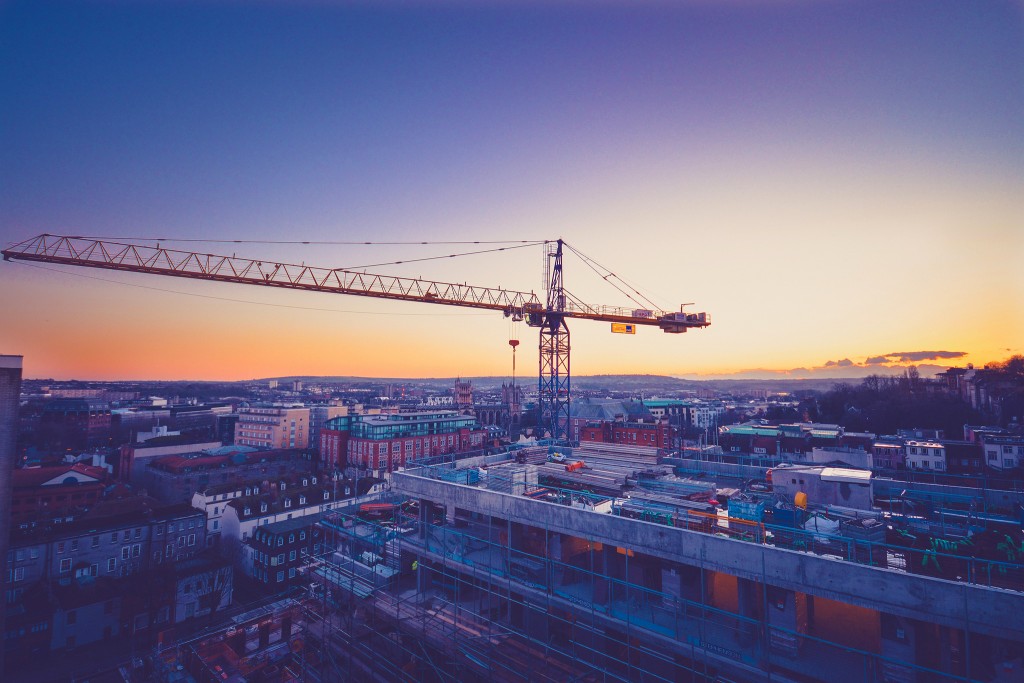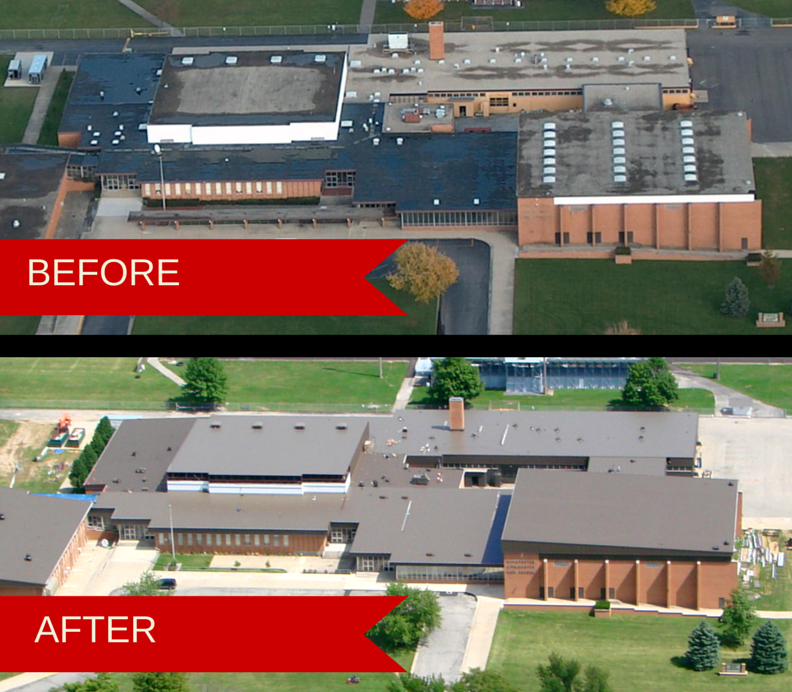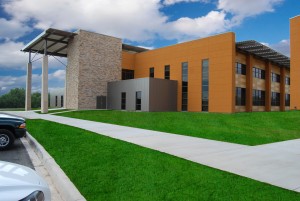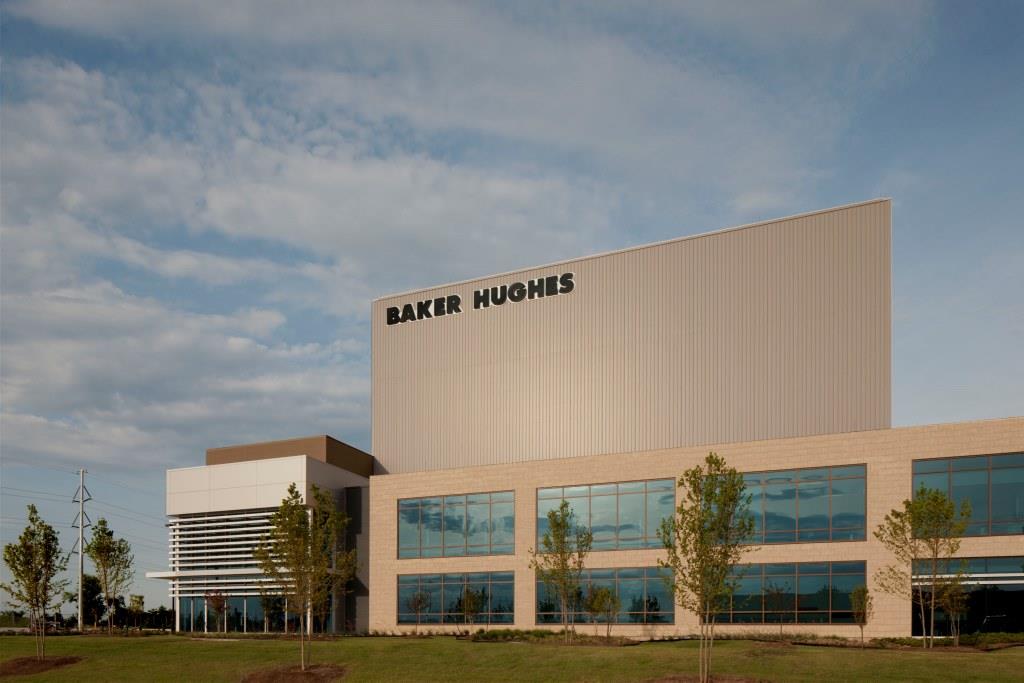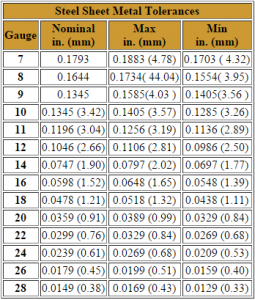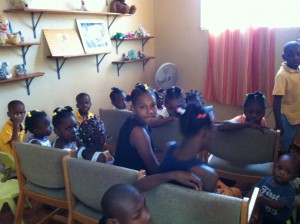
Writing project features about breathtaking structures and buildings has its appeal, but having the chance to write about buildings with purpose is far superior. That being said, I introduce you to the House of Love and Hope Orphanage in Croix des Bouquets, Port au Prince, Haiti. Founded by a single mother of two, the House of Love and Hope is home to over twenty children. This summer, through charitable donations, the orphanage expanded its facilities to include a second story.
The Haiti Lutheran Mission Society, by way of Dick Beuthe, invited Quentin and Janel Lange, of Kearney, Neb., to visit their project locations. When visiting the orphanage, the owner Josie Antoine expressed her dream of completing the second story and the need of a roof. They then formed a list of objectives, which included the orphanage’s roof, and measured the addition by walking it off by foot.
The two of them, through Green Steel Buildings, supplied a 26-gauge PBR metal roof, ridge cap and fasteners from MBCI. Metal roofs, especially R-panel, are standard throughout Haiti due to their inclement weather.
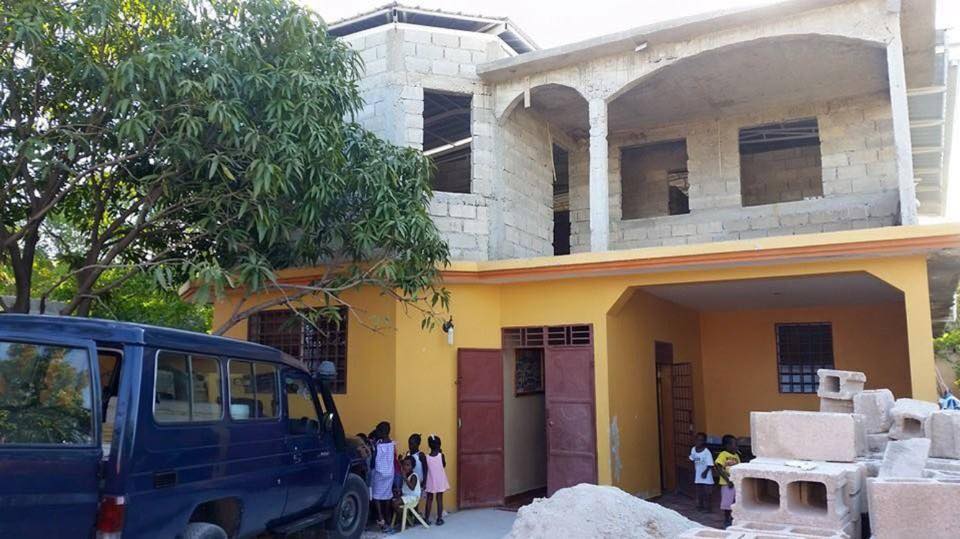
Quentin Lange of Green Steel Buildings said, “MBCI in Omaha, with the leadership of Kelly Danker and Mark Van Saun, expedited delivery to ensure it made it onto the Orphan Grain Train cargo container on time.”
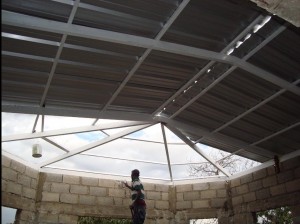
The Orphan Grain Train shipped the materials to Haiti, along with 2,000 books collected by Kathryn Holland. Simultaneously, the Messiah Lutheran Church of Lincoln, Neb, raised funds to hire local labor for construction, guided by a team led by Pastor Kunze, Kenny Blair, Mark Miller and Jim Schmersal. The second level and new roof took roughly two weeks to complete.
To learn more about the Haiti Luther Mission Society and ways to help, please visit http://www.haitilutheran.org/.
