Why MBCI’s Project Coordination Makes All the Difference
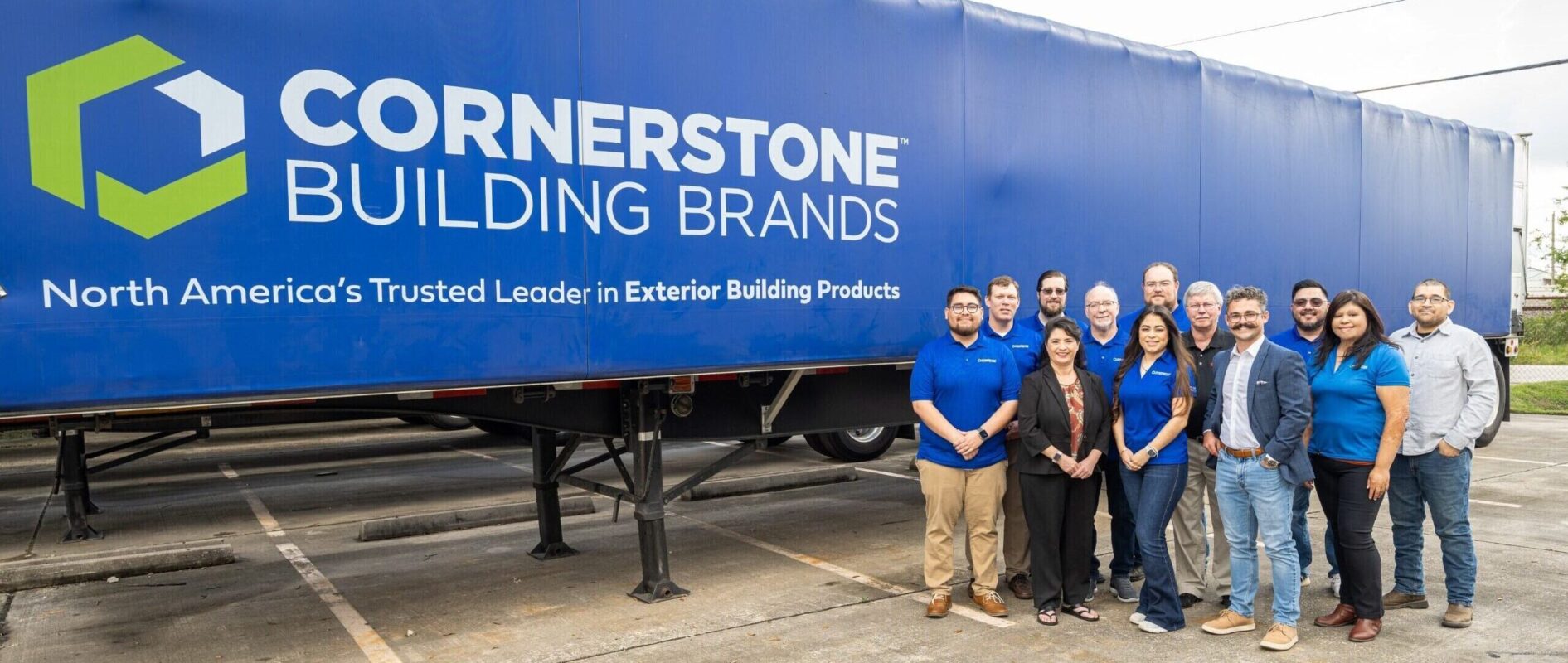

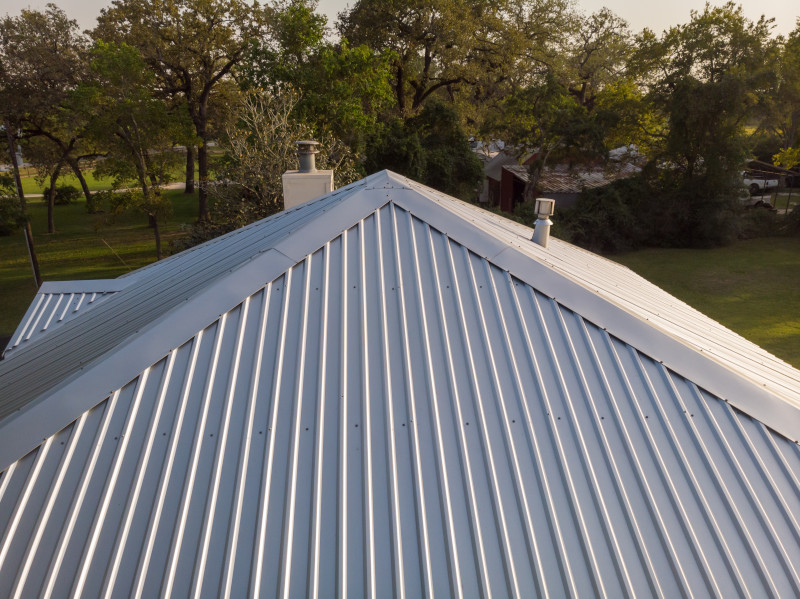
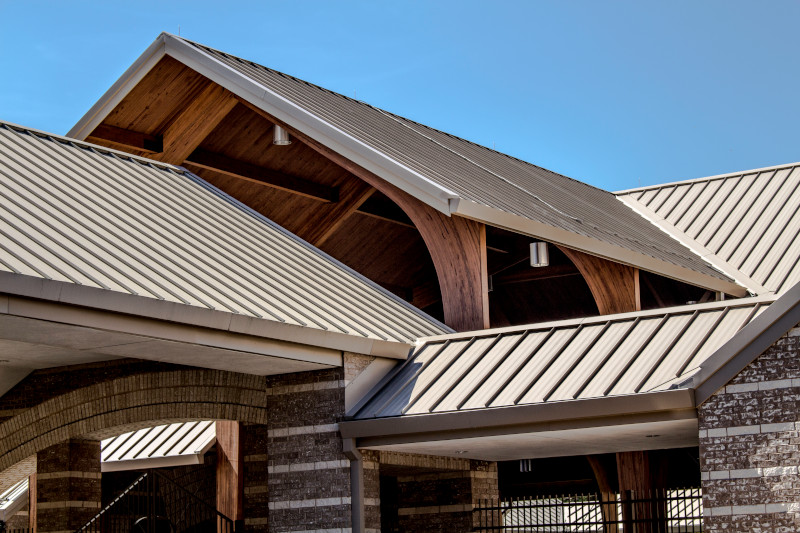
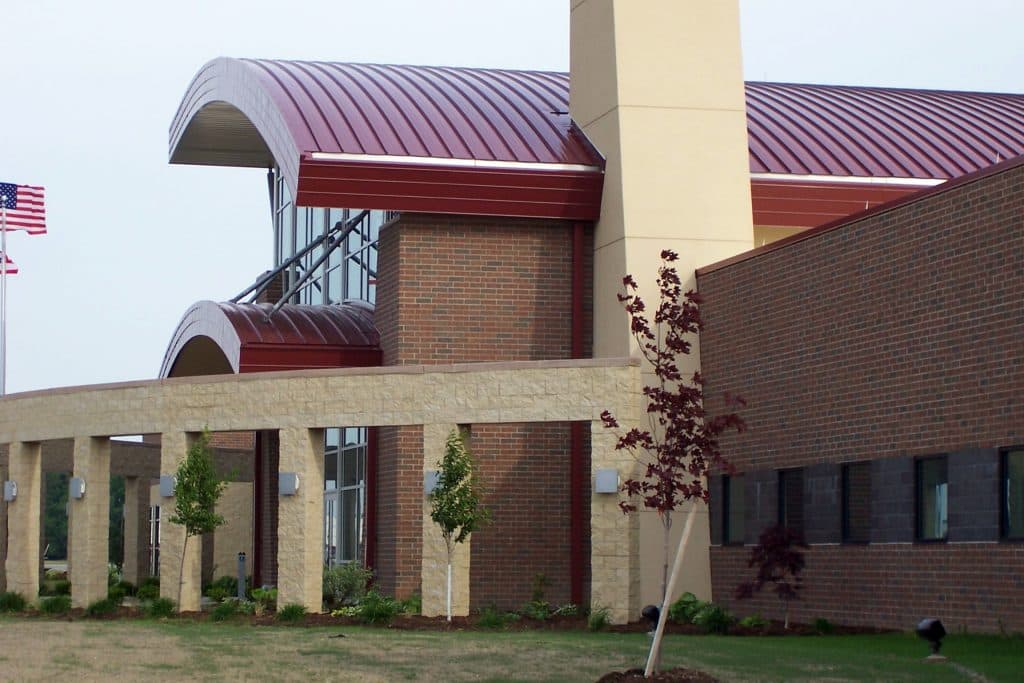
Breaking away from simpler panels, more and more architects are experimenting with arched and curved metal roofing and wall panels to upgrade their designs. This enables designers to incorporate exciting elements like concave and convex curving, not as feasible with other cladding materials.
Combined with unique angles, increased edge finishing options, appealing gutter options and greater compatibility with shingle types, architects now have access to a greater assortment of mix-and-match options.
For example, at Owens Community College in Findlay, Ohio, a regal red, double-curved canopy crowns the curtainwall with 15,500 square feet of 22-gauge curved metal roof panels. Designed by Rooney Clinger Murray Architects, the structural roofing panel system, fabricated by MBCI, is ASTM tested for air infiltration and water penetration, and incorporates a 2-inch tall standing seam that was field seamed during the installation process. The contractor, Charles Construction Services, won the American General Contractors (AGC) Build Ohio Award for “New Construction Under $10 Million.”
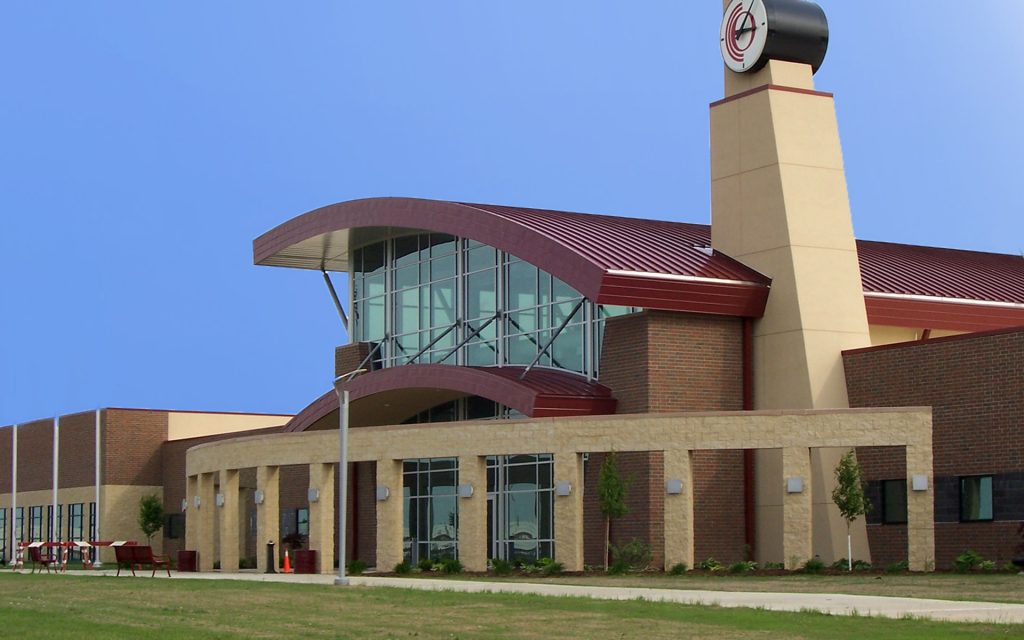
Another noteworthy curved design example is the Central Los Angeles Area High School #9, designed by HMC Architects. “Metal enabled us to clad buildings of different geometries, including curved geometries, in one material, while also giving them a special appearance,” reported Kerstin Kohl, spokesperson for the project’s design architect, COOP HIMMELB(L)AU, in a Metal Construction Association case study, Steeling Art for Students.
For designing and fine-tuning curved metal creations, the latest CAD and BIM features are key tools for architects.
In creating the “geometry that has been freed from the relentlessness of the orthogonal layout,” as described by Mark Dewalt, AIA, principal at Valerio Dewalt Train, in a recent article in Metal Architecture magazine, New Trends in Metal Architecture, designers are using CAD in shop drawings to support unique façade fabrication.
“The use of computer design to warp and twist and perforate will give metal greater longevity, added Kevin Marshall, AIA, LEED AP BD+C, associate architect, Integrated Design Solutions.
Similarly, BIM software is further supporting enhanced compatibility with metal roof and wall designs with newer features such as automated light gauge steel wall framing work and the ability to more easily configure supporting structures, openings, complex L or T connections and service hole positions while providing photorealistic renderings so that the client can see exactly how their building will look once built.
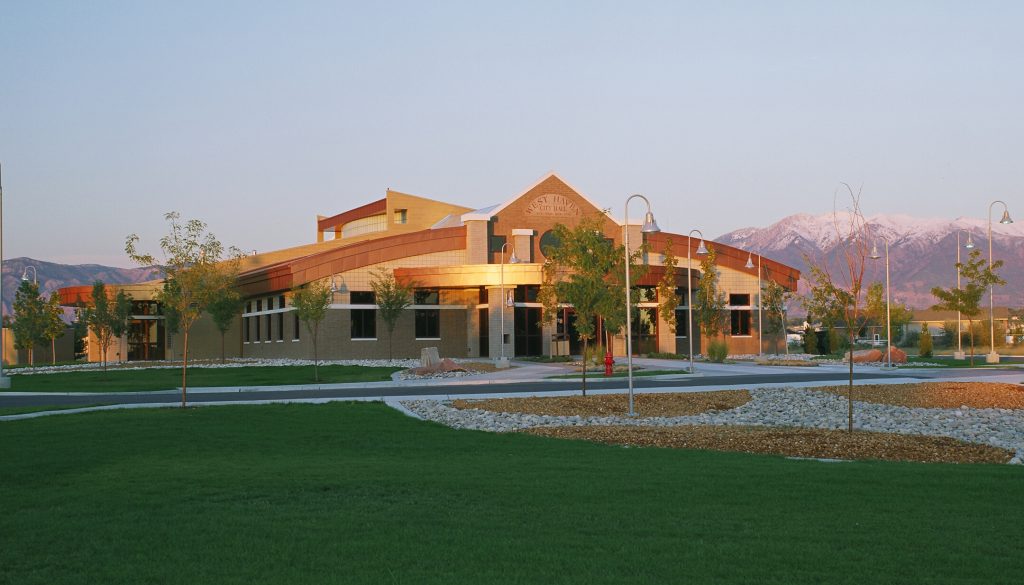
As with any roofing type, designing and installing a tight building enclosure for curved roofing and walls is essential for delivering a high performing building.
For starters, architects must choose an appropriate vapor retarder, especially in cooler climates and interior relative humidity levels of 45 percent or greater. Also, buildings with high humidity interiors and construction elements that may release moisture after the roof is installed–such as interior concrete and masonry, plaster finishes and fuel-burning heater– require special considerations when choosing vapor retarders.
With utility clips, some curved panels will lay tight to the wood deck, but if tin tabs are used to attach the moisture barrier to the wood deck, then they will need to be covered to prevent the tabs from rusting the back side of the panels. Similarly, plastic washers may not be the best option as they run the risk of impacting the panels, resulting in undesired aesthetics. Rather, peel and stick membranes are a preferred underlayment because they eliminate the potential of underlayment fasteners penetrating or dimpling the panels.
Whether it’s wavy, circular or some other exciting soft geometric shape, curved metal roofing and walls open up all kinds of new design possibilities. Out of the box, literally, architects are actively producing exciting, eye-catching creations with these welcomed capabilities.

The North Carolina State University Design/Build program’s 2015 Summer Studio project constructed a 400 square foot animal husbandry facility for the NCSU College of Veterinary Medicine. The new building, called the Wild Carnivore Facility, provides veterinary students with greater efficiency and opportunities to serve university animals, specifically wolves and bobcats. In addition to pens for the wildlife, the facility includes a toolshed and space for day-to-day operations.
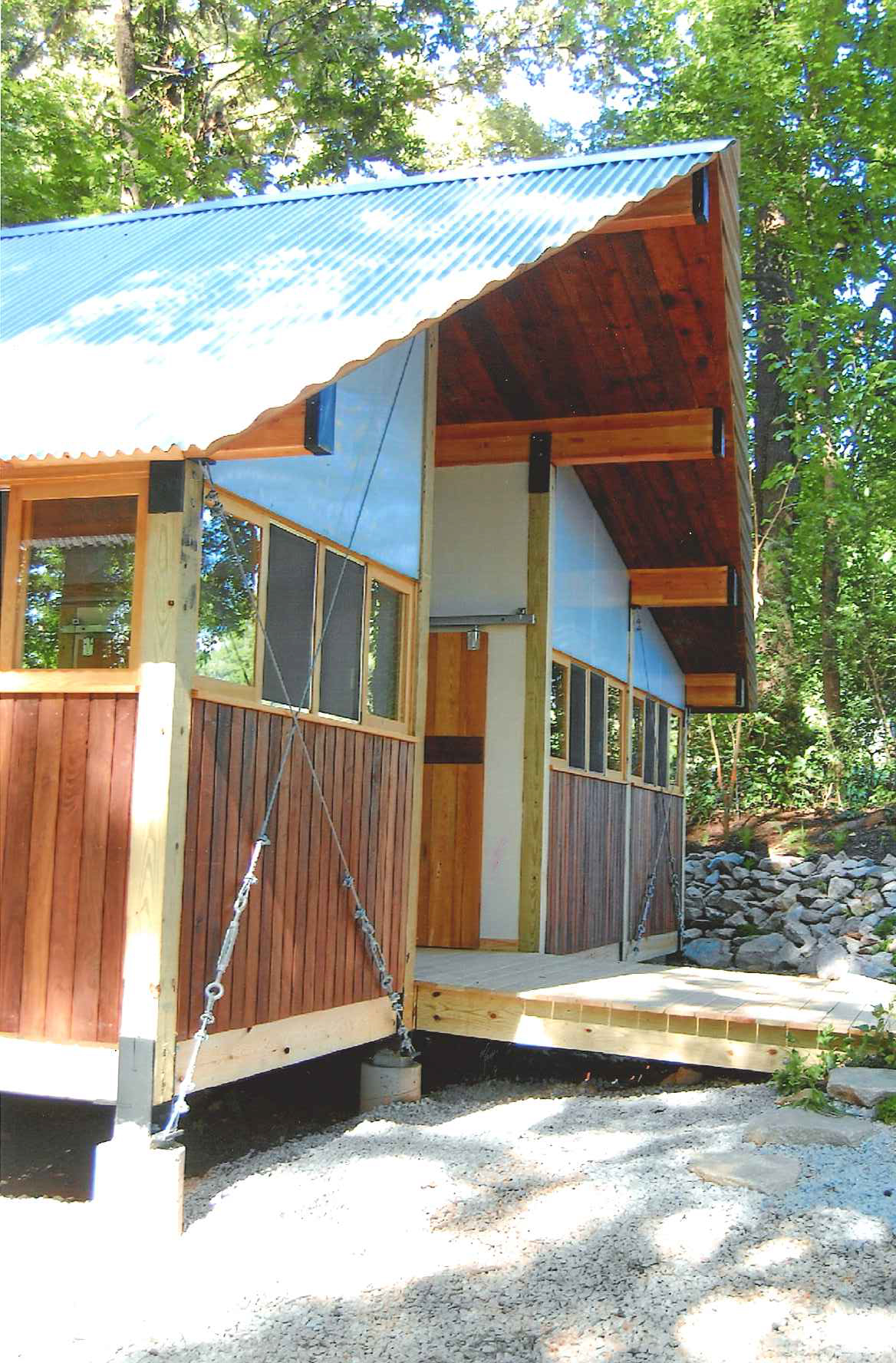
A group of 18 undergraduate and graduate students from the Architecture, Landscape Architecture and Veterinary Medicine programs collaborated with BuildSense Architecture of Durham, N.C., to design and build the entire project. This was the first time since the Design/Build program started in 2010 students from the College of Design and the College of Veterinary Medicine worked together.
The new husbandry facility features MBCI’s PBC metal roof panels in Galvalume® Plus. The PBC panels are attached to the structure with exposed fasteners, and the soffit panels and roof beam were made from recycled mill flooring. The students impressively handcrafted the steel brackets and roof beam end caps. They also attentively landscaped the area to provide an abundant water supply and functional design elements including sitting boulders.
To learn more about the project and NCSU’s Design/Build program visit Professor of Wildlife and Aquatic Medicine, Dr. Michael Stoskpf’s blog. To view other projects with metal panels, visit http://www.mbci.com/projects/.
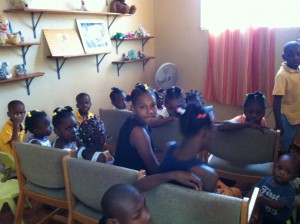
Writing project features about breathtaking structures and buildings has its appeal, but having the chance to write about buildings with purpose is far superior. That being said, I introduce you to the House of Love and Hope Orphanage in Croix des Bouquets, Port au Prince, Haiti. Founded by a single mother of two, the House of Love and Hope is home to over twenty children. This summer, through charitable donations, the orphanage expanded its facilities to include a second story.
The Haiti Lutheran Mission Society, by way of Dick Beuthe, invited Quentin and Janel Lange, of Kearney, Neb., to visit their project locations. When visiting the orphanage, the owner Josie Antoine expressed her dream of completing the second story and the need of a roof. They then formed a list of objectives, which included the orphanage’s roof, and measured the addition by walking it off by foot.
The two of them, through Green Steel Buildings, supplied a 26-gauge PBR metal roof, ridge cap and fasteners from MBCI. Metal roofs, especially R-panel, are standard throughout Haiti due to their inclement weather.
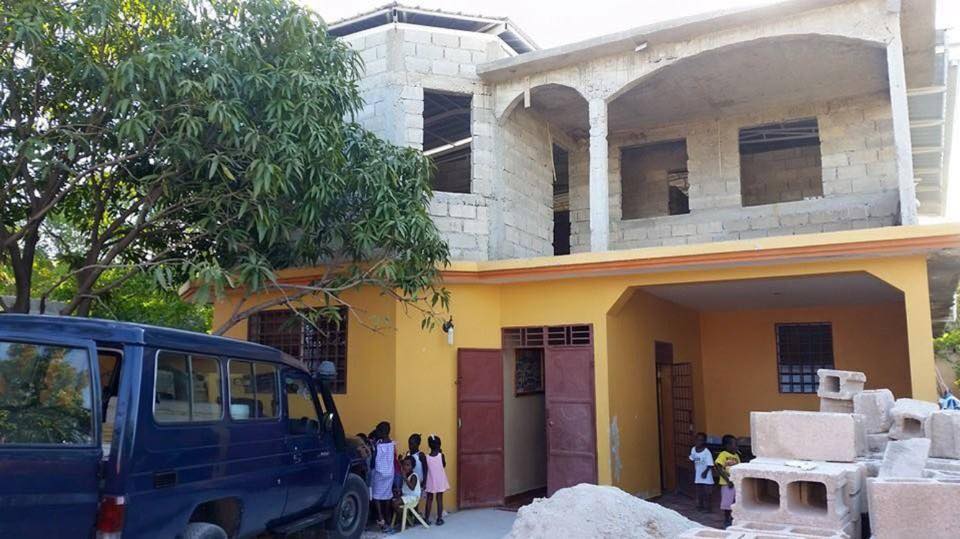
Quentin Lange of Green Steel Buildings said, “MBCI in Omaha, with the leadership of Kelly Danker and Mark Van Saun, expedited delivery to ensure it made it onto the Orphan Grain Train cargo container on time.”
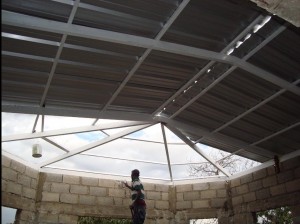
The Orphan Grain Train shipped the materials to Haiti, along with 2,000 books collected by Kathryn Holland. Simultaneously, the Messiah Lutheran Church of Lincoln, Neb, raised funds to hire local labor for construction, guided by a team led by Pastor Kunze, Kenny Blair, Mark Miller and Jim Schmersal. The second level and new roof took roughly two weeks to complete.
To learn more about the Haiti Luther Mission Society and ways to help, please visit http://www.haitilutheran.org/.
Government spending is always under scrutiny. I currently live in a construction zone (prime real estate, I know), and I catch myself judging the new road plan, project timeframe, resting construction workers, etc. This very same principle can be applied to the construction of public buildings. It’s important to be efficient with your costs and timeframe. It wasn’t until I joined the metal panel manufacturing industry that I realized how much they can help contractors and facility owners with both.
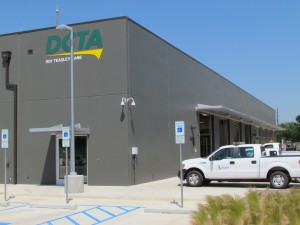 Take for instance the Denton County Transit Authority (DCTA) in Denton, Texas. Their operations were expanding so rapidly that they were in need of new facilities to house their growing fleet of buses. As a provider of mass transportation, DCTA was already focused on reducing fuel costs and eliminating carbon dioxide emissions. Rightfully so, they were environmentally conscious and wanted their new facility to reflect the same. To help achieve this sustainability, Huitt-Zollars Architectural Firm selected insulated metal wall panels, single skin metal roof panels and soffit panels.
Take for instance the Denton County Transit Authority (DCTA) in Denton, Texas. Their operations were expanding so rapidly that they were in need of new facilities to house their growing fleet of buses. As a provider of mass transportation, DCTA was already focused on reducing fuel costs and eliminating carbon dioxide emissions. Rightfully so, they were environmentally conscious and wanted their new facility to reflect the same. To help achieve this sustainability, Huitt-Zollars Architectural Firm selected insulated metal wall panels, single skin metal roof panels and soffit panels.
DCTA’s new facilities consisted of two offices and a maintenance and fueling building and used over 5,000 square feet of metal panels. MBCI supplied 1,300 square feet of CF Architectural insulated metal wall panels in Stucco White, 1,200 square feet of 7.2 exposed fastening panels in Silver Metallic and 2,500 square feet of FW-120 concealed fastening panels in Snow White.
MBCI’s CF Architectural insulated metal wall panel provides the durability of metal while its non-CFC foamed-in-place polyurethane core delivers the energy savings of 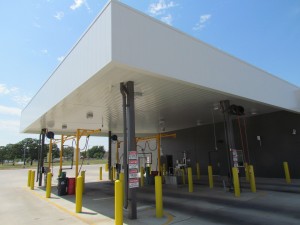 insulation. The panel can achieve an R-value up to 8.5 per inch of panel thickness. Additionally, since the panel and insulation are manufactured together and delivered as one piece, it reduces installation time.
insulation. The panel can achieve an R-value up to 8.5 per inch of panel thickness. Additionally, since the panel and insulation are manufactured together and delivered as one piece, it reduces installation time.
The 7.2 Panel and FW-120 concealed fastening panels have been tested by a certified independent laboratory in accordance with ASTM test procedures for Air Infiltration and Water Penetration. The test results show the FW-120 panels have no air leakage at 1.57 PSF and no water penetration through the panel joints at 6.24 PSF differential pressures. The 7.2 Panel’s 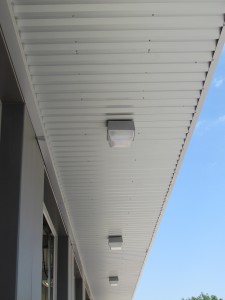 test results show no air leakage at 6.24 PSF and no water penetration at 13.24 PSF. Furthermore, the symmetrical rib of the 7.2 Panel offers excellent spanning and cantilever capabilities.
test results show no air leakage at 6.24 PSF and no water penetration at 13.24 PSF. Furthermore, the symmetrical rib of the 7.2 Panel offers excellent spanning and cantilever capabilities.
Using metal panels increases energy efficiency while reducing energy and maintenance costs, driving a building design’s success and making you and taxpayers happy!
Have you ever been under a metal roof that had condensation on the bottom side of it? It is quite annoying to have the condensation falling on you like rain. Worse, if the roof is over your shop, carport, barn or self-storage unit, you have to worry about what damage it is doing to the contents of these buildings. Oftentimes people will insulate their metal roof with vinyl-backed fiberglass insulation to prevent humid air from coming into contact with the cooler metal roof, which may be at or below the dew point. If you are heating or cooling a building, adding insulation would certainly be a good idea. But what about buildings that aren’t heated or cooled? If you don’t want to put vinyl-backed insulation in your roof, what other options are there?
The answer is a product called Dr!pStop, which is a felt-like material with a rubber backer that can be applied to the back side of metal panels that will trap the moisture as the condensation forms. When conditions change, usually the ambient air temperature rises raising the dew point, the moisture is released from the Dr!pStop material back into the air. MBCI can apply this material to the back of its coils (either Galvalume® Plus or painted) and then roll form the metal into Stormproof® and PBR panels.
The Dr!pStop material is a very tough, light gray material that resists ripping, tearing or deterioration. It resists dirt and grime; is antimicrobial and is very easy to clean with a hose or pressure washer. The rubber backer on the material helps protect the back side of the panel from corrosion, though there is no protection at the panel’s cut edges. The material is approved for smoke generation and flame spread per UL 723. It also is good for acoustics and helps dampen sound from either inside or outside the building.
Roof panels with Dr!pStop are ideal for use in industrial plants, sports areas, aircraft hangars, non-climate controlled self-storage units, garages, carports, garden centers and many other buildings.