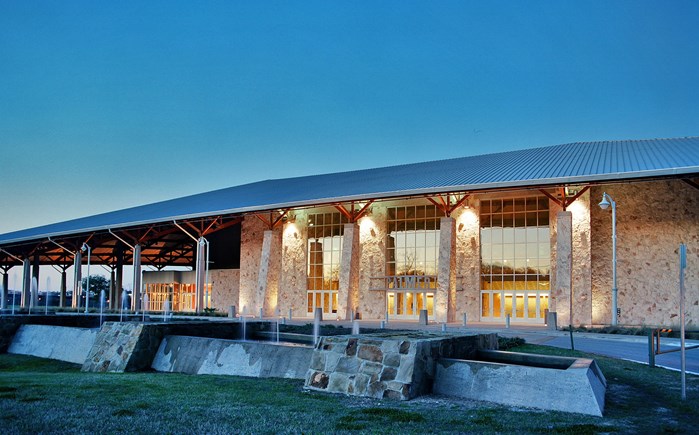The concept of testing materials and assemblies in buildings has been around since the late 1800s, when John R. Freeman initiated Factory Mutual Laboratories (now known as FM Approvals) to test fire protection systems. Since then, the use of FM-approved building components and assemblies has become recognized as an accepted safety standard for insurance companies, building inspectors, design professionals, and building owners. In the case of roofing systems, FM is particularly well known for determining how roofing performs not only for fire, but also for high wind. In fact, it is unique among other testing laboratories in the way that it performs wind uplift testing – it uses full-scale roof sections measuring 12 feet by 24 feet to obtain an accurate view of expected real-world performance. Further, it tests not only individual products, but full assemblies. In the case of metal roofing, for example, that would include the metal roofing panels, the fasteners (e.g., screws), EPDM washers, seam sealant, and any insulation, all as attached to a specific roof deck or structure.
Is it Approved by FM?
To find out if a roofing product or assembly has been approved by FM based on its independent testing, the best place to look is on the FM roof navigation website, known as RoofNav. Registration is free and offers access to FM’s fully searchable, comprehensive database.
How to Use FM RoofNav
Here is a quick overview on using the website:
- My Projects Tab: The opening page is on the “My Projects” tab, which welcomes the user to RoofNav and lets a registered user save and return to specific data searches.
- Product Search Tab: The second tab at the top of the web page is labeled “Product Search,” and allows a user to enter information under search criteria based on a manufacturing company and/or a trade name, as well as selectable roofing categories (such as “cover”) and subcategories (such as “composite panel cover”). Clicking on the “search result” sub-tab will show all of the corresponding products tested, and their approved uses. If a specific manufacturer, such as MBCI, is entered in the search criteria, the results will show only for that manufacturer. Clicking on a particular result will open detailed specifications and information for that product.
- System Search Tab: If a particular system is being sought, such as a fastening system or vapor retarder system, the “search criteria” portion under this tab can help narrow things down by name, type, and products.
- Assembly Search Tab: Since the real performance of a roof is based not on a single product or system, but an entire assembly, it is possible to search either by “classifications,” using basic criteria, or by “specifications,” which allow a detailed roof assembly to be created. Either method will produce a list of “search results” that can be clicked on to get more details. This is likely the most useful tab when looking to determine if a total roof assembly will meet the wind uplift rating needed for a particular project, but it does require that the proper details are input.
The website also contains a number of very helpful ways to assist a user. A tab for a “ratings calculator” allows flexibility in the amount of information entered; a tab for “reference materials” provides drop-down assistance with tools such as a “quick-start guide.” Links for “help,” “support,” and “training” appear at the top of the page, along with a quick-search portal where a known FM assembly number can be entered and found directly.
The RoofNav tool is a great resource for anyone who wants to find out test-result information about any one or a series of roofing products, systems, or assemblies, and can be a go-to resource for contractors, designers, and specifiers of roofing systems of all types.
