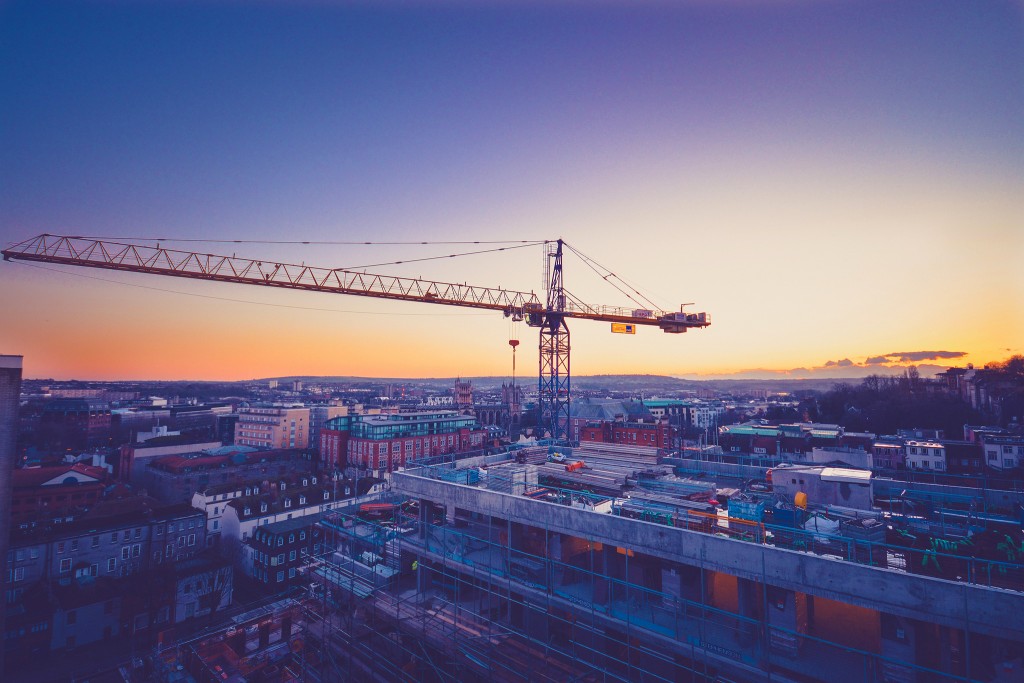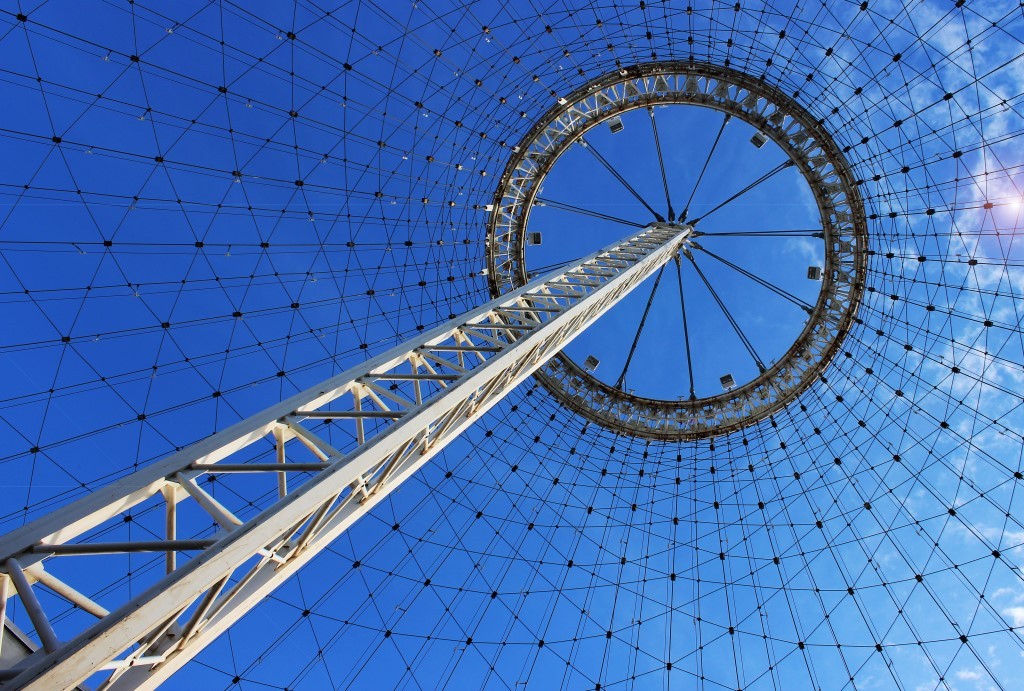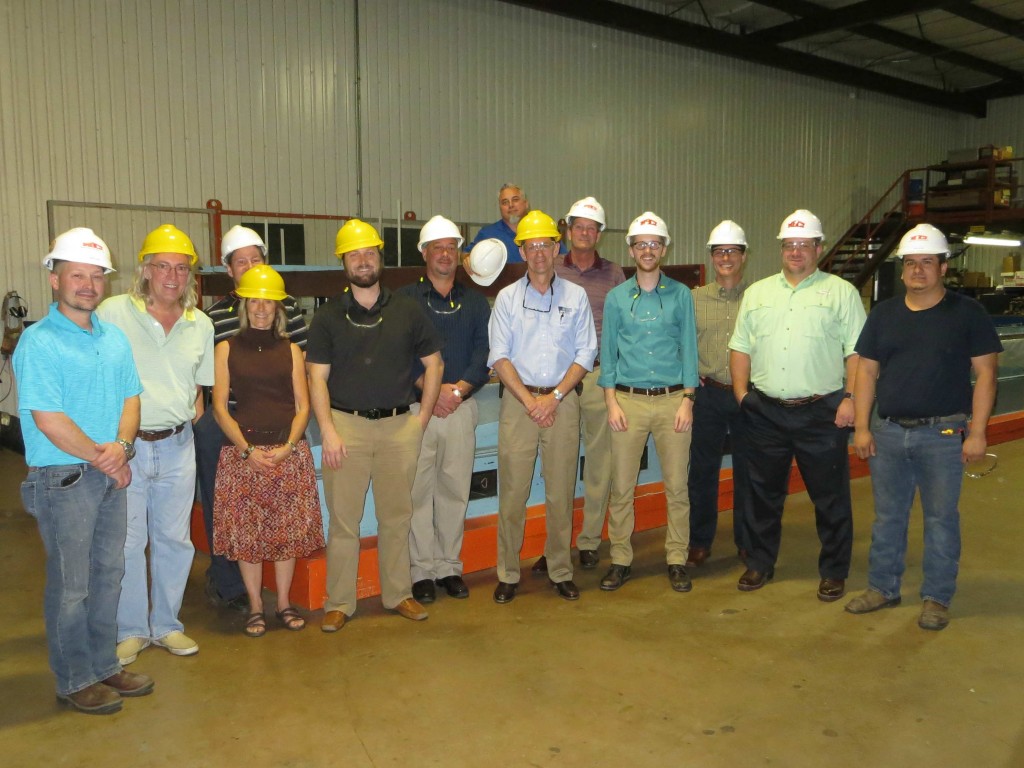There is still a lot of discussion—some agreeable and some not so agreeable—about the necessary color of our rooftops. One side of the discussion revolves around keeping the surfaces of our built environment “cool,” so there’s a movement to make all rooftops “cool” by making them white, or at least light-colored. Those on the other side of the discussion claim that cool roofs are necessary to reduce a building’s energy use. Cool roofs can be a really good idea, but let’s not mix up the reasons why cool roofs matter—are we cooling the urban areas (that is, reducing urban heat islands), or are we saving energy costs for individual buildings? 
h
The average building height in the United States is less than two stories, but “white roofs” are mostly desired in dense, urban areas…and how many buildings here are less than two stories? Tall buildings are typically found in dense, urban areas, with shorter buildings dominating the fringe urban areas. In the suburbs and rural areas, one- and two-story buildings are more the norm. So we have a mix of building heights in the United States, but the conflict is that the “cool roof” focus is often where the tallest buildings exist.
And unfortunately, a cool roof on a 20-story building isn’t going to reduce its energy use, especially if the code-required amount of insulation exists on that roof. Rather, reducing energy use of a 20-story building hinges on the energy efficiency of the 20-story-tall walls—R-value of walls, percentage of windows, and solar blocking eaves, just to name a few items. Conversely, the energy efficiency of a one-story big-box store comes down to its roof. And for these buildings, roof color definitely can make a difference. However, our building codes don’t differentiate based on building proportions, but only on geographic location—and that’s problematic. But as designers, we can improve on the code requirements.
The 2015 International Energy Conservation Code provides specific information about cool roofs, which are required to be installed in Climate Zones 1, 2, and 3 on low-slope roofs (<2:12) directly above cooled conditioned spaces. There are two ways to prescriptively comply with this requirement: use roofs that have a 3-year-aged solar reflectance of 0.55 and a 3-year-aged emittance of 0.75. Notice that initial (i.e., new) reflectance and emittance are not specified; long-term values are more important. The second method to comply is to have a 3-year aged solar reflectance index (SRI) of 64. SRI is a calculated value based on reflectivity and emittance. It’s important to understand why a cool roof is desired and to make appropriate design decisions.
To locate metal roof products that meet the IECC requirements, go to http://coolroofs.org/products/results and use the search function to narrow your results or view our finishes’ SRI ratings on our Cool Metal Roofing page.



