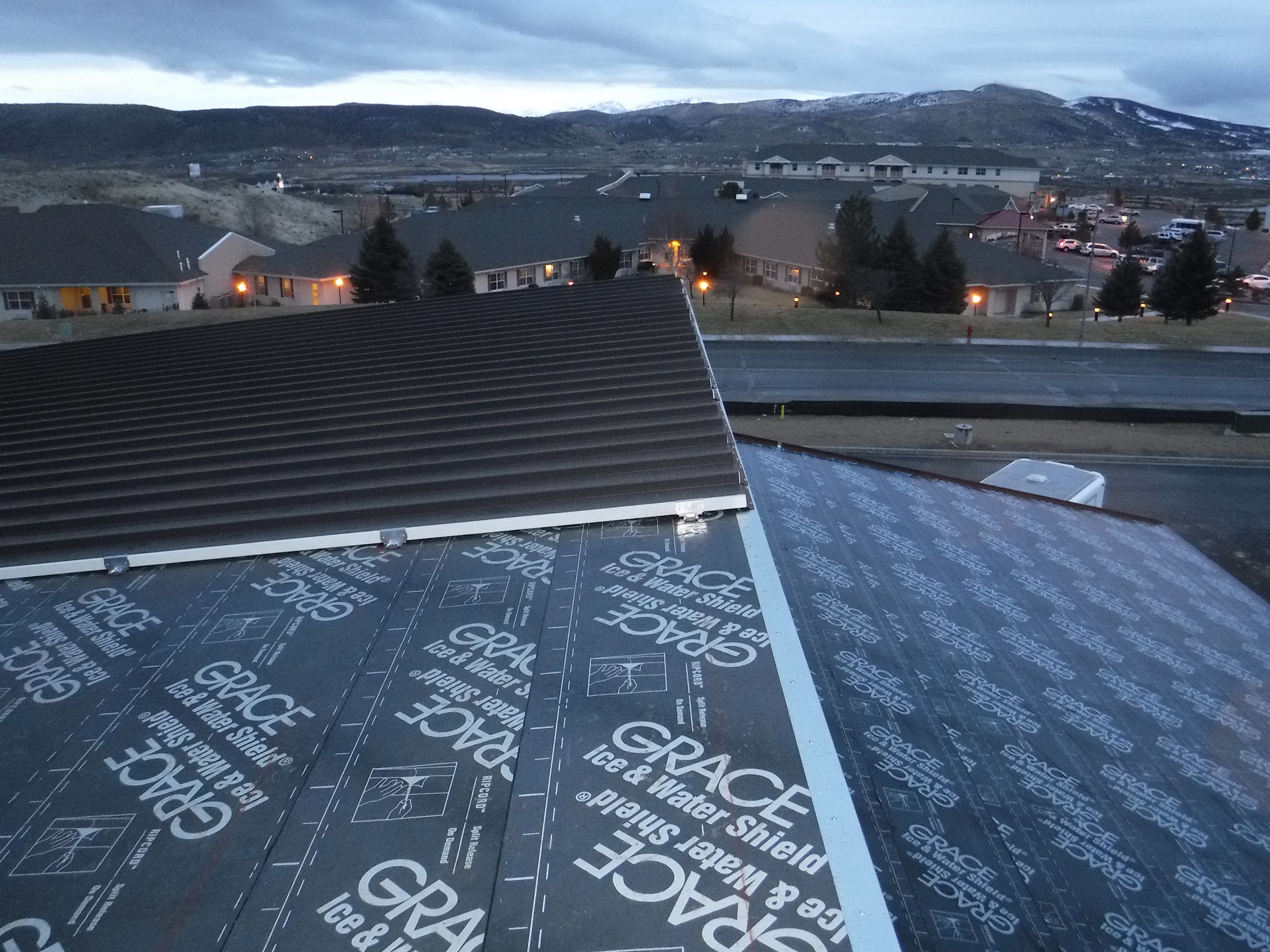In our last blog posting, we identified the project services that are available from MBCI and the typical process that contractors for metal buildings and roofing might experience in using them. In this posting, we will take a closer look at why so many contractors are taking advantage of these very helpful services and reaping multiple benefits.
We start by pointing out that, while it hasn’t historically been well-known that these project manager led services are available, things are changing. MBCI in particular has seen a 40 percent increase in service requests in just the past 2 years! The biggest growth has occurred in the areas of custom designs, high-end architectural buildings, and projects that use insulated metal panels (IMPs). Nonetheless, it has been recognized that virtually all types of projects benefit from these services. Therefore, it should come as no surprise that the combined MBCI project management teams are servicing 100 to 150 projects at any one time.
While it is hard to pinpoint why this impressive growth is happening in the use of project services, there are some commonly reported advantages such as the following:
Single Point of Contact: By having a designated project manager at the manufacturing company, communication is direct and streamlined. Further, the project manager takes care of everything from start to finish in regards to the metal building or roofing package. That means the contractor is freed up to focus on the site-specific aspects of the installation without needing to worry about managing the process on the manufacturer’s end.
Applicability: The range of building types that have benefitted from these services is all-encompassing, indicating that these services are applicable to virtually any metal building or roofing project. Project service teams are experienced in virtually all types of non-residential construction including commercial, retail, hospitality, institutional, schools, higher education, hospitals, government buildings, and many more.
Regional Expertise: The MBCI project service teams are organized so that they can focus on one of four specific regions of the United States. That means contractors receive attention from people who understand localized concerns.
Assistance During Design: When architects and engineers need some information on using metal building or roofing systems, the project manager can, as a courtesy, assist the contractor in providing design assistance. This includes helping designers become more familiar with metal product offerings and generally to become more informed and up to date on options. There is never an intent to lead the design or move the project in any particular direction.
Price Quotes: This is often the biggest and most noted benefit of working with the project service team. By having a relationship with a manufacturer, accurate quotes can be obtained quickly to allow bid deadlines to be met with a clear understanding of scope and confidence in the numbers.
Engineered Drawings: The ability to provide complete, engineered drawings is a big advantage instead of needing to find a local engineer take on that task.
Detailed Bill of Materials: All of the take-offs and ordering are done right from the information prepared by the project services team. There is no need for the contractor to spend the time on a separate take-off.
Scheduling Flexibility: The project manager can work with the contractor and work out a production, fabrication, and delivery schedule that meets the needs of the project. For large projects, this might mean phasing delivery of different parts of the package to suit the overall project schedule. Overall, projects have been done with coordinated schedules that are as short as 2 months, or phased up to 2-1/2 years.
Full Erection Drawings: Along with the full package of building materials, a full set of erection drawings are provided that serve as a virtual “installation manual” to help streamline the work in the field.
There are certainly other reasons for using these project services, but considering that most contractors don’t have the capabilities to do all of these things in-house, it can be a real time and money saver to take advantage of them from the manufacturer. Once contractors become aware of the availability of these services and the streamlined results, they often sign up for them repeatedly.
To find out more about how to successfully take advantage of these services and work with a project manager, contact your local MBCI representative.
