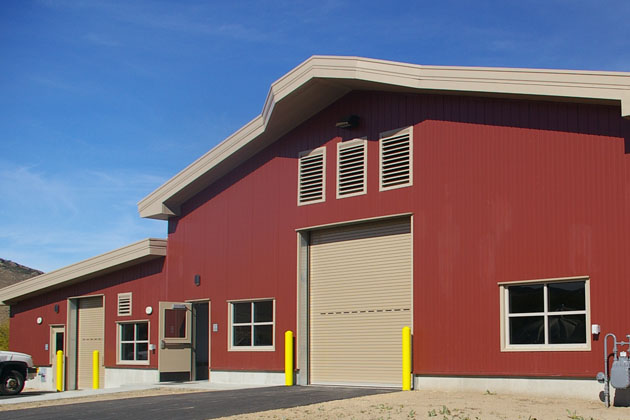Selecting the right overhead door shouldn’t be an afterthought. As with metal panels, they should be a key consideration when planning and designing a commercial or industrial metal building. Functionality (i.e., size, operation and environmental concerns), security and quality are priority factors. In addition, location, climate and building codes should also be part of the overhead door solution decision. Selecting a door type and framing, in fact, can further depend on end use, strength/longevity needs, access and clearance/framing restrictions. Additionally, the type of door requested or required will impact the framing and support needed for installation.
With these criteria in mind, its of note that metal building manufacturers don’t always supply the overhead doors for a project. Therefore, ensuring compatibility and optimal performance requires viewing door options from top to bottom and side to side—figuratively and literally.
Overhead Door Types
Although MBCI primarily offers roll-up doors, these are not the only door options for metal buildings. The primary types of commercial doors for large metal building openings can include the following:
- Roll-Up Doors aka coiling/drum doors are typically a continuous corrugated sheet that nests into itself as its rolled around a cylindrical drum at the top of the door opening. This nesting allows them to take up far less overhead space as compared to doors that slide on tracks. Generally less expensive to purchase, roll-up doors also boast durability, maintenance and longevity benefits.
- Sectional Doors are typically smaller horizontal door leafs/ panels hinged together and mounted between two tracks on both sides of the door. This permits the sections to be lifted continuously either by transitioning horizontally back into the building above the door opening or vertically only above the opening, clearance permitting.
- Vertical or Horizontal Bi-Fold Doors are similar to sectional doors but have much larger panel sections, requiring fewer door panels. Manual operation is an option, however operation most often occurs via hydraulics with the support of door headers or jambs only and not via a full track system.
- Sliding Doors may be mounted via an external or internal horizontal track system at the top of a frame’s opening. Depending on door weight and size, sliding doors may rely on support from the top track system or lower guide rail mounts and wheels as well. Top-mount-only systems are prevalent on smaller commercial doors or in agricultural uses. Larger versions typically support industrial applications like airplane hangars and freight facilities.
- Walk Doors/ Man Doors are common to metal buildings of all sizes and types As a primary means of entry and exit. MBCI offers walk doors in varying sizes for commercial and industrial and agricultural building applications.
Planning Ahead: Coordination Is Key
Once you’ve selected the overhead door type best suited to your project, coordination with the building manufacturer is a must. Specifically, be certain that the building manufacturer knows the type and size of your doors before ordering your building materials. Here are some factors and situations you will want to account for:
- Door Opening Size: Allow ample space to ensure no obstructions when the door is in its maximum open position. Even partial obstructions may require building design adjustments to accommodate for larger openings.
- Door System Weight: The weight of the entire door system—including framing, sheeting, hardware and drive systems (if applicable)—can require certain design considerations.
- Clearances: When open, the horizontal and vertical panel clearances shouldn’t foul trims or building exterior cladding.
- Installation Clearances: Be sure to understand minimum interior building clear heights needed if installation of track systems are necessary. Or, if using roll-up doors, account for drum clearance and its proximity to roof framing, ceiling liners or roof insulation.
- Framing Materials: Be sure surfaces and flanges of framing materials are wide enough for proper attachment of door tracks. The same goes for mounting hardware and mechanical operators if so equipped and required.
- Bracing: If appropriate, evaluate any supplemental bracing necessary to keep the door opening square. Additionally, support for the door sheet in all positions should also be a consideration.
- Verify Manufacturer Requirements: Work with the door supplier and advise the building materials manufacturer if the door opening, framing and/support require minimum or maximum deflections/limits. This helps ensure proper operation when building framing deflects under various loadings. Failure to do so may prevent the door from opening or closing properly. This coordination is made easier when the same manufacturer providing the roof and wall materials also provides the overhead doors.
In Conclusion
Always ensure you’re getting high quality metal overhead door products and services that seamlessly integrate into new or existing metal building projects. Regardless of scope, MBCI can help you find the best overhead door solution suited to your needs and project specifications. Contact MBCI today!
