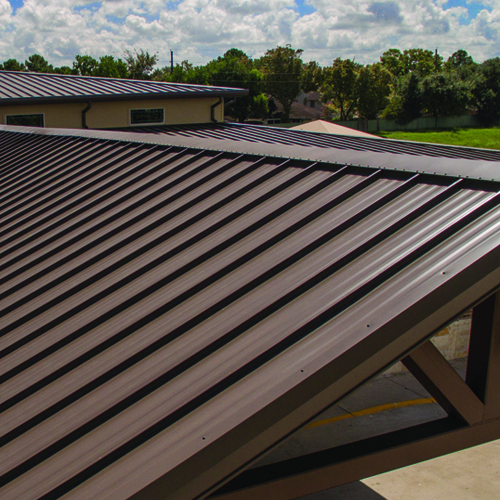- Products
- Industries
- Project Gallery
- Resource Center
- Metal Institute
- Services
- Shop
- Contact Us
April 13, 2023
by Randy Tweedt
The substrate or substructure is a key part of the metal roofing system, which rests underneath the metal roof panels. The two types of substrates used with metal roofing systems are open framing and solid substrates (composite or plywood). Its two main functions are:
Substrates for metal roofing system considerations include the assurance of a structurally sound metal roofing base, knowing the type of underlayment required, and how that required support can vary depending upon the type of metal roofing product being utilized.
In its most basic terms, metal standing seam roof (SSR) and through-fastened roof panel systems can be supported on either open framing or solid substrates. The choice will often depend on the type of construction and the purpose of the building, including residential, commercial, industrial, and agricultural applications.
The two main types of substrates used with metal roofing systems are open framing and solid substrates (composite or plywood).
The open frame substrate uses wood or metal framing members (such as bar joists or min. 16-gauge purlins) to secure the metal roof panels. These members may be individual pieces of wood, formed steel, or truss-like members built from multiple individual pieces. Open-frame substrates for metal roofing systems should be used with structural-style panels in which the design can support the weight and can also span the dimensions of open areas.

A solid deck substrate may consist of panels, solid sheets, or closely spaced deck members (made of wood, metal or composite materials) to which the roof membrane is applied.
It goes without saying that installers must follow OSHA practices and make sure to follow installation details of the manufacturer. Beyond this common-sense advice, there are other considerations to look at when matching substrate to a metal roof system, such as moisture control and acoustics. For instance, if you’re going over a plywood deck, you would always want to be sure you have a moisture barrier between the wood and the panel; metal decks should have a vapor barrier, and sound transfer through certain substrates could be an issue. It’s always wise to do your research–confirm with the manufacturer, check installation manuals, etc.
The main takeaway here is an awareness that depending on your project’s panel profile, you need to take steps to ensure you have the appropriate substrate. For detailed information on MBCI roof panels and substrates, view MBCI’s standing seam panels.